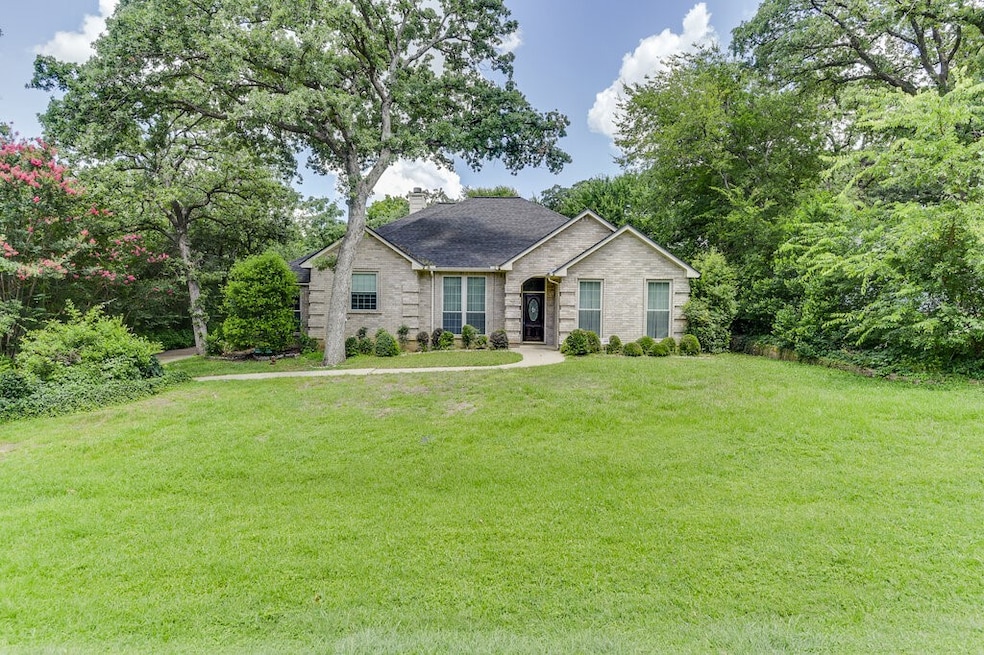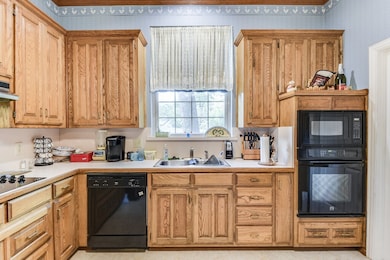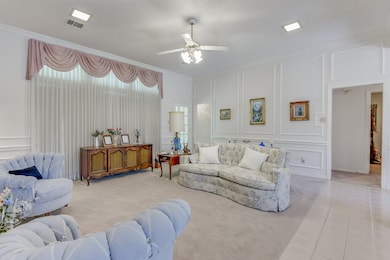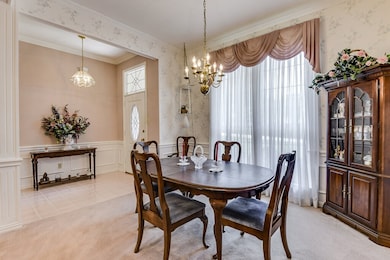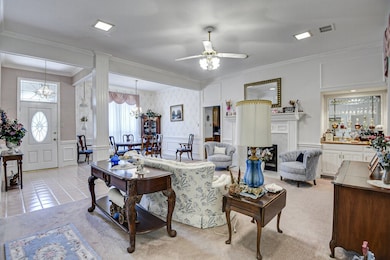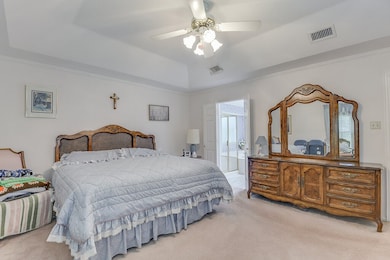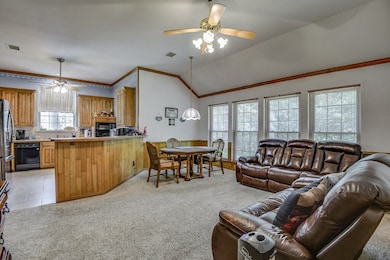
4901 Hidden Oaks Ln Arlington, TX 76017
South West Arlington NeighborhoodEstimated payment $3,120/month
Highlights
- 0.46 Acre Lot
- Open Floorplan
- Traditional Architecture
- Boles J High School Rated A-
- Vaulted Ceiling
- Covered patio or porch
About This Home
This beautifully maintained 4-bedroom, 3-bath home sits on just under half an acre, surrounded by gorgeous mature trees that offer shade, privacy, and natural beauty. The spacious layout combines classic elegance with everyday comfort, ideal for both entertaining and relaxed living.
Step inside to a formal living and dining area featuring crown molding, wainscoting, chandeliers, a cozy wood-burning fireplace, and a wet bar—perfect for gatherings or quiet evenings at home.
The bright, open-concept kitchen boasts double ovens, a peninsula with seating, and a cozy breakfast nook, all flowing seamlessly into the family room. It's a warm and inviting space for cooking, dining, and spending time together.
The primary bedroom suite is a true retreat, complete with a tray ceiling, large window, and a spa-like en-suite bath featuring a jetted tub, separate walk-in shower, skylight windows, and a spacious walk-in closet.
Three additional bedrooms include a convenient Hollywood-style shared bathroom, offering both function and privacy.
With plenty of outdoor space, beautiful trees, and timeless interior details, this home combines space, comfort, and charm—ready for you to make it your own. Close-by all the amenities of Arlington! All stores, shops, dining, Texas Rangers, Dallas Cowboys and Texas Live!!
Listing Agent
NextHome on Main Brokerage Phone: 469-946-6398 License #0596338 Listed on: 06/30/2025

Home Details
Home Type
- Single Family
Est. Annual Taxes
- $9,195
Year Built
- Built in 1988
Lot Details
- 0.46 Acre Lot
- Wood Fence
- Landscaped
- Many Trees
- Back Yard
Parking
- 2 Car Attached Garage
- Rear-Facing Garage
- Garage Door Opener
- Driveway
- Additional Parking
Home Design
- Traditional Architecture
- Brick Exterior Construction
- Slab Foundation
- Composition Roof
Interior Spaces
- 2,446 Sq Ft Home
- 1-Story Property
- Open Floorplan
- Wet Bar
- Vaulted Ceiling
- Ceiling Fan
- Chandelier
- Living Room with Fireplace
- Fire and Smoke Detector
- Washer and Electric Dryer Hookup
Kitchen
- Eat-In Kitchen
- <<doubleOvenToken>>
- Electric Oven
- Electric Cooktop
- Dishwasher
- Disposal
Flooring
- Carpet
- Ceramic Tile
Bedrooms and Bathrooms
- 4 Bedrooms
- Walk-In Closet
- 3 Full Bathrooms
- Double Vanity
Outdoor Features
- Covered patio or porch
- Rain Gutters
Schools
- Moore Elementary School
- Martin High School
Utilities
- Central Heating and Cooling System
- Electric Water Heater
- High Speed Internet
- Cable TV Available
Community Details
- Fox A Add Subdivision
Listing and Financial Details
- Tax Lot 3A
- Assessor Parcel Number 06190383
Map
Home Values in the Area
Average Home Value in this Area
Tax History
| Year | Tax Paid | Tax Assessment Tax Assessment Total Assessment is a certain percentage of the fair market value that is determined by local assessors to be the total taxable value of land and additions on the property. | Land | Improvement |
|---|---|---|---|---|
| 2024 | $1,796 | $420,720 | $75,484 | $345,236 |
| 2023 | $8,691 | $450,393 | $55,484 | $394,909 |
| 2022 | $8,906 | $358,082 | $55,394 | $302,688 |
| 2021 | $8,538 | $350,972 | $45,900 | $305,072 |
| 2020 | $7,502 | $304,927 | $45,900 | $259,027 |
| 2019 | $7,056 | $287,414 | $45,900 | $241,514 |
| 2018 | $3,163 | $246,902 | $25,000 | $221,902 |
| 2017 | $5,974 | $280,770 | $25,000 | $255,770 |
| 2016 | $5,431 | $204,051 | $25,000 | $179,051 |
| 2015 | $2,988 | $188,397 | $25,000 | $163,397 |
| 2014 | $2,988 | $183,200 | $25,000 | $158,200 |
Property History
| Date | Event | Price | Change | Sq Ft Price |
|---|---|---|---|---|
| 06/30/2025 06/30/25 | For Sale | $425,000 | -- | $174 / Sq Ft |
Mortgage History
| Date | Status | Loan Amount | Loan Type |
|---|---|---|---|
| Closed | $20,000 | Credit Line Revolving | |
| Closed | $83,573 | Unknown | |
| Closed | $19,493 | Construction |
Similar Homes in Arlington, TX
Source: North Texas Real Estate Information Systems (NTREIS)
MLS Number: 20974812
APN: 06190383
- 4911 Stage Line Dr
- 5405 Rome Ct
- 5602 Overridge Dr
- 5615 Trail Crest Dr
- 5700 Trail Crest Dr
- 5205 Shady Springs Ct
- 5704 Trail Crest Dr
- 5702 Stage Line Ct
- 5715 Sage Bloom Dr
- 5719 Overridge Ct
- 5103 El Rancho Ct
- 5722 Sagebrush Trail
- 5504 Forest Bend Dr
- 4914 Ridgeline Dr
- 5711 Tumbleweed Ct
- 5216 Wild Horse Ct
- 4815 Crestmont Ct
- 5804 Trail Crest Dr
- 4521 Grey Dawn Dr
- 5805 Trail Crest Dr
- 5008 Dawnwood Ct
- 5720 Overridge Dr
- 4521 Grey Dawn Dr
- 5102 Overridge Dr
- 5122 Eagle Nest Dr
- 5909 Kesler Dr
- 5131 Trail Dust Ln
- 5507 Bradley Ct
- 5700 Median Way
- 4210 Coronet Ln
- 4122 Rye Glen Dr
- 5912 Pleasant Hill Dr
- 4101 Hideaway Dr
- 4108 Coronet Ln
- 5919 Pleasant Hill Dr
- 4201 Murwick Dr
- 6406 Tealcove Dr
- 4000 School Hill Cir
- 4616 Rockland Dr
- 5900 U S 287 Frontage Rd
