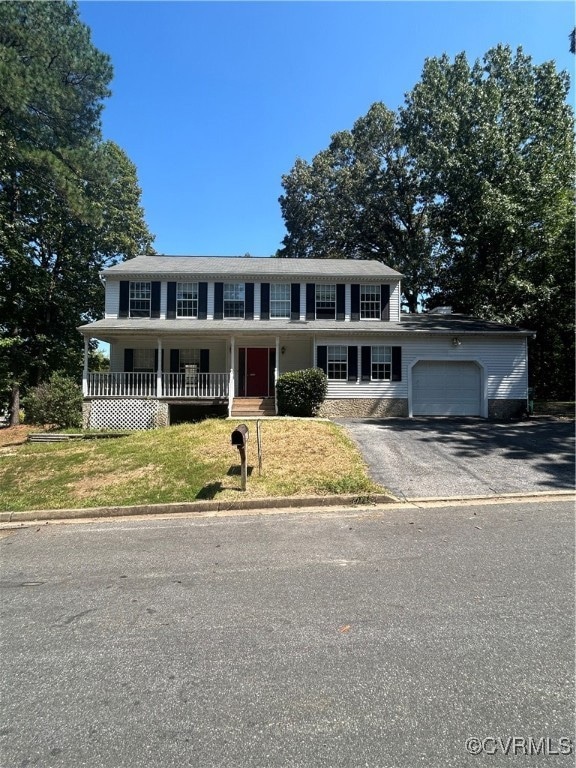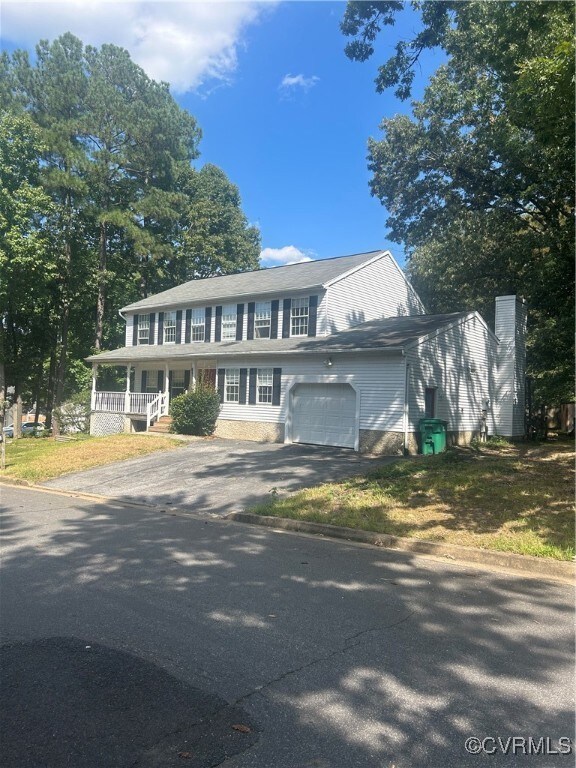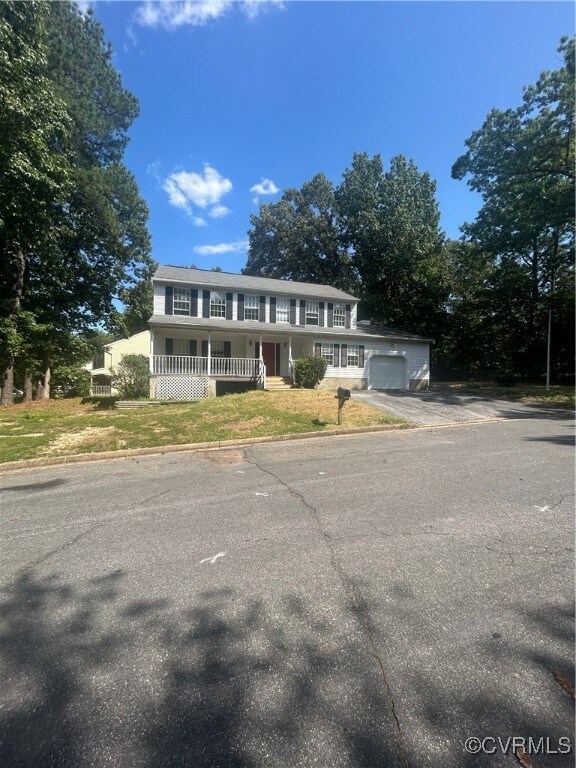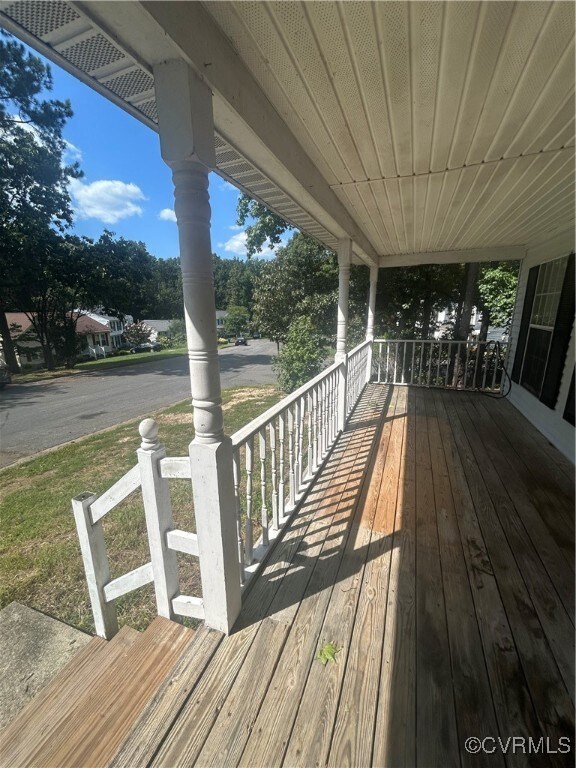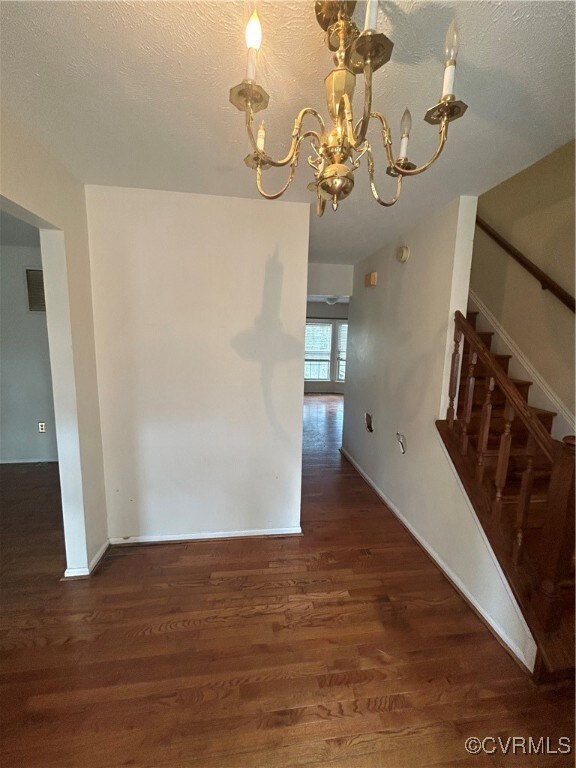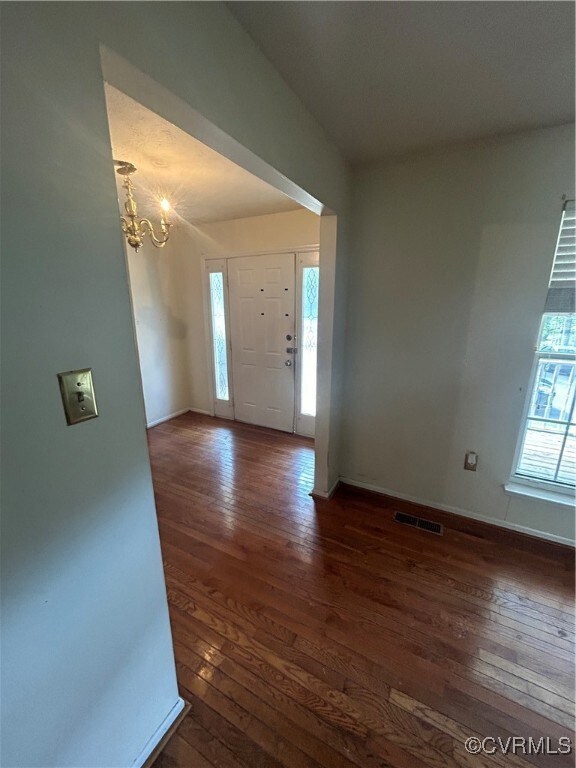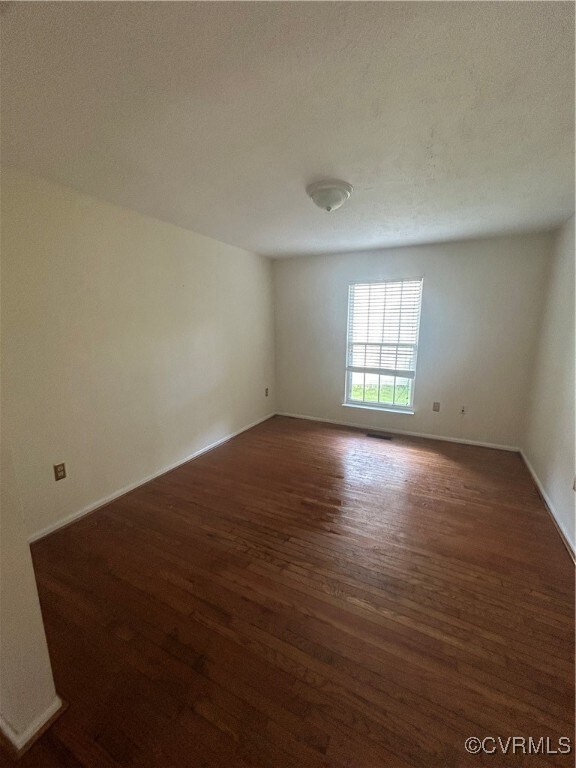
4901 Kilcolman Dr Henrico, VA 23228
Laurel NeighborhoodHighlights
- Colonial Architecture
- Wood Flooring
- Separate Formal Living Room
- Deck
- Main Floor Bedroom
- Corner Lot
About This Home
As of January 2025Investors special! This classic colonial home was originally the model home for the quaint neighborhood & has SO much potential! Situated on a corner lot, this colonial charmer has everything needed to make all your HGTV home dreams come true! The floor plan is perfect for entertaining and flows really well! From the front country porch, you enter into a wide-open foyer with a 1st floor bedroom on your right and the formal living/dining room on the left. It seamlessly flows into the heart of the home (the living and kitchen area) with access out to the oversized back deck with built in seating. The expansive living room features a cozy brick fireplace. The primary suite with attached bath is on the second level along with 3 other generously sized bedrooms and full bath with double vanity.
This home is a diamond in the rough with a lot of potential & opportunity for you to put your own personal stamp on it! ARV (After renovation value) is $500k+! Please note this home may not qualify for all financing. Showings will begin Saturday 8/24/24 and offer deadline is by Monday 8/26/24 2pm w/ a 24 hour response period. (Note- this is an update). Seller reserves the right to accept an offer prior to the offer deadline.
Last Agent to Sell the Property
Visionary Vistas License #0225223056 Listed on: 08/21/2024
Home Details
Home Type
- Single Family
Est. Annual Taxes
- $3,473
Year Built
- Built in 1988
Lot Details
- 0.27 Acre Lot
- Partially Fenced Property
- Corner Lot
- Zoning described as R2A
Parking
- 1 Car Attached Garage
- Oversized Parking
- Driveway
Home Design
- Colonial Architecture
- Shingle Roof
- Aluminum Siding
- Vinyl Siding
Interior Spaces
- 2,448 Sq Ft Home
- 2-Story Property
- Wood Burning Fireplace
- Separate Formal Living Room
- Dining Area
- Crawl Space
- Washer Hookup
Flooring
- Wood
- Ceramic Tile
- Vinyl
Bedrooms and Bathrooms
- 5 Bedrooms
- Main Floor Bedroom
- En-Suite Primary Bedroom
Outdoor Features
- Deck
- Front Porch
Schools
- Dumbarton Elementary School
- Brookland Middle School
- Hermitage High School
Utilities
- Central Air
- Heat Pump System
- Water Heater
Community Details
- Shannon Green Subdivision
Listing and Financial Details
- Tax Lot 1
- Assessor Parcel Number 764-757-3685
Ownership History
Purchase Details
Home Financials for this Owner
Home Financials are based on the most recent Mortgage that was taken out on this home.Purchase Details
Home Financials for this Owner
Home Financials are based on the most recent Mortgage that was taken out on this home.Purchase Details
Home Financials for this Owner
Home Financials are based on the most recent Mortgage that was taken out on this home.Similar Homes in Henrico, VA
Home Values in the Area
Average Home Value in this Area
Purchase History
| Date | Type | Sale Price | Title Company |
|---|---|---|---|
| Bargain Sale Deed | $478,000 | Fidelity National Title | |
| Bargain Sale Deed | $330,000 | Fidelity National Title | |
| Warranty Deed | $259,000 | -- |
Mortgage History
| Date | Status | Loan Amount | Loan Type |
|---|---|---|---|
| Open | $23,900 | New Conventional | |
| Open | $469,342 | FHA | |
| Previous Owner | $373,500 | Credit Line Revolving | |
| Previous Owner | $207,200 | New Conventional |
Property History
| Date | Event | Price | Change | Sq Ft Price |
|---|---|---|---|---|
| 01/03/2025 01/03/25 | Sold | $478,000 | +0.6% | $195 / Sq Ft |
| 11/23/2024 11/23/24 | Pending | -- | -- | -- |
| 11/07/2024 11/07/24 | For Sale | $475,000 | +43.9% | $194 / Sq Ft |
| 09/10/2024 09/10/24 | Sold | $330,000 | +6.8% | $135 / Sq Ft |
| 08/25/2024 08/25/24 | Pending | -- | -- | -- |
| 08/23/2024 08/23/24 | For Sale | $309,000 | -- | $126 / Sq Ft |
Tax History Compared to Growth
Tax History
| Year | Tax Paid | Tax Assessment Tax Assessment Total Assessment is a certain percentage of the fair market value that is determined by local assessors to be the total taxable value of land and additions on the property. | Land | Improvement |
|---|---|---|---|---|
| 2025 | $3,833 | $408,600 | $75,000 | $333,600 |
| 2024 | $3,833 | $398,600 | $65,000 | $333,600 |
| 2023 | $3,388 | $398,600 | $65,000 | $333,600 |
| 2022 | $2,961 | $348,400 | $65,000 | $283,400 |
| 2021 | $2,495 | $286,800 | $50,000 | $236,800 |
| 2020 | $2,495 | $286,800 | $50,000 | $236,800 |
| 2019 | $2,213 | $254,400 | $50,000 | $204,400 |
| 2018 | $2,213 | $254,400 | $50,000 | $204,400 |
| 2017 | $2,020 | $232,200 | $50,000 | $182,200 |
| 2016 | $1,844 | $211,900 | $50,000 | $161,900 |
| 2015 | $1,897 | $211,900 | $50,000 | $161,900 |
| 2014 | $1,897 | $218,100 | $50,000 | $168,100 |
Agents Affiliated with this Home
-
Noah Tucker

Seller's Agent in 2025
Noah Tucker
Hometown Realty
(540) 533-2388
9 in this area
133 Total Sales
-
Robert Stockwell

Buyer's Agent in 2025
Robert Stockwell
Rashkind Saunders & Co.
(804) 677-2068
2 in this area
52 Total Sales
-
Rachel Asay
R
Seller's Agent in 2024
Rachel Asay
Visionary Vistas
4 in this area
30 Total Sales
-
Sharon Thompson

Seller Co-Listing Agent in 2024
Sharon Thompson
Visionary Vistas
(804) 683-3231
4 in this area
36 Total Sales
Map
Source: Central Virginia Regional MLS
MLS Number: 2422035
APN: 764-757-3685
- 7604 Roscommon Ct Unit 2403
- 7604 Roscommon Ct Unit 2411
- 7701 Okeith Ct Unit 1601
- 7604 Portadown Ct Unit 2712
- 7707 Odonnell Ct Unit 2102
- 7707 Odonnell Ct Unit 2103
- 4914 Donegal Trace Ct
- 5641 Knockadoon Ct
- 4902 Lurgan Place
- 7816 Camolin Ct
- 8406 Shannon Green Ct
- 8404 Muldoon Ct Unit 4
- 8741 Springwater Dr
- 4901 Green Run Dr
- 8750 Springwater Dr
- 9529 Hungary Woods Dr
- 4882 Wild Horse Ln
- 4810 Breeching Dee Ln
- 4816 Breeching Dee Ln
- 8706 Greycliff Rd
