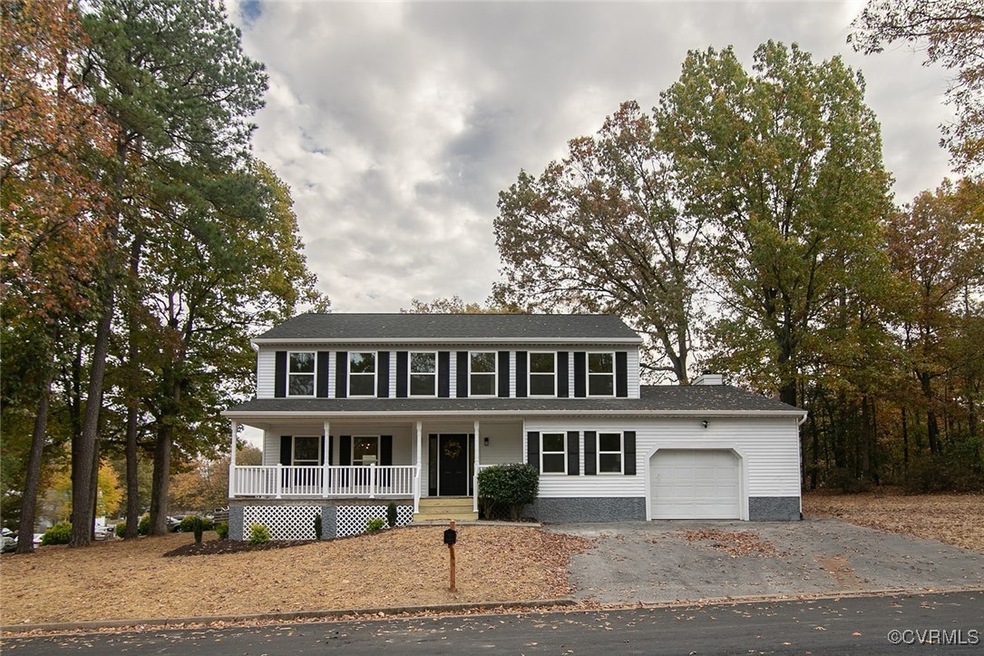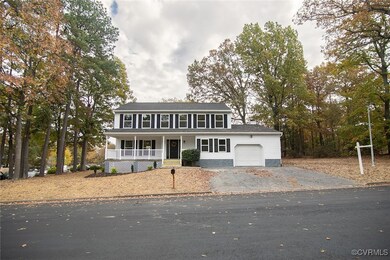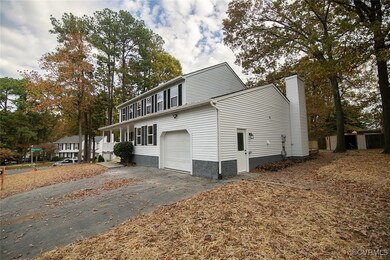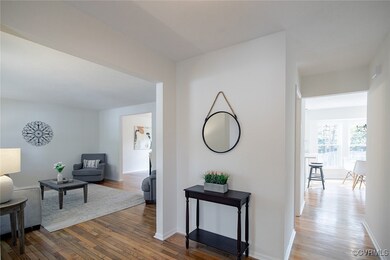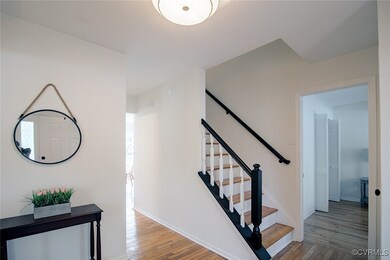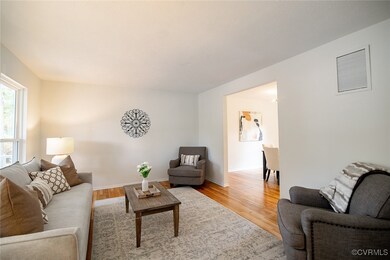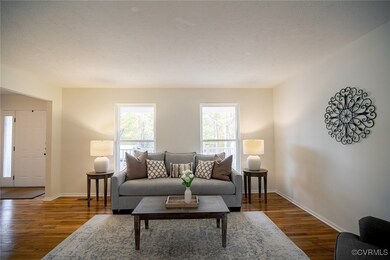
4901 Kilcolman Dr Henrico, VA 23228
Laurel NeighborhoodHighlights
- Colonial Architecture
- Wood Flooring
- <<bathWSpaHydroMassageTubToken>>
- Deck
- Main Floor Bedroom
- Separate Formal Living Room
About This Home
As of January 2025Welcome to 4901 Kilcolman Drive! This very attractive 5 bedroom / 2.5 bathroom colonial in the heart of Henrico sits on a .25 acre corner lot and has undergone an extensive and thoughtful renovation! Immediate curb appeal draws you up to the property with the large front porch, classic roof line, and paved driveway to the garage. Entering the home you are greeted with hardwood floors in the entry foyer that runs throughout the entire main level and provides a seamless flow into the family room, dining room, eat-in kitchen and living room with wood burning fireplace. No matter the occasion, whether entertaining guests for seated holiday dinners in the formal dining room or mingle-and-chat cocktail parties in the kitchen and living spaces, you can host and relax with ease while enjoying classic and modern finishes. The brand new kitchen offers quartz counter tops, a large peninsula, double pantry, soft-close shaker cabinets, and stainless steel appliances. The front porch and back deck allow for enjoying the changing VA weather and the over-sized 1-car garage with utility sink provides all the storage and extra utility space you need! Off of the garage is a drop zone with wall space and a closet where all the mess and hustle from a busy day can be stored. The main level is finished off with the 5th bedroom that can also be used as an office, home gym, or bonus room! Upstairs you can retreat to the primary bedroom that offers a huge walk-in closet and a luxurious en-suite bathroom with double vanity, fully tiled shower, jetted tub, and a separate water closet for privacy. 3 additional bedrooms and a full bathroom with W/D hookups complete the second level to allow for separate privacy for family or guests. This home offers BRAND NEW windows, HVAC, roof, and all the cosmetic updates you could ask for...come enjoy easy living in a prime location!
Last Agent to Sell the Property
Hometown Realty License #0225247036 Listed on: 11/07/2024

Home Details
Home Type
- Single Family
Est. Annual Taxes
- $3,473
Year Built
- Built in 1988
Lot Details
- 0.27 Acre Lot
- Zoning described as R2A
Parking
- 1.5 Car Direct Access Garage
- Oversized Parking
- Garage Door Opener
- Driveway
- Off-Street Parking
Home Design
- Colonial Architecture
- Frame Construction
- Shingle Roof
- Aluminum Siding
Interior Spaces
- 2,448 Sq Ft Home
- 2-Story Property
- Ceiling Fan
- Recessed Lighting
- Wood Burning Fireplace
- Fireplace Features Masonry
- Bay Window
- Separate Formal Living Room
- Dining Area
- Crawl Space
- Fire and Smoke Detector
- Washer and Dryer Hookup
Kitchen
- Eat-In Kitchen
- <<OvenToken>>
- Electric Cooktop
- Stove
- Dishwasher
- Granite Countertops
- Disposal
Flooring
- Wood
- Partially Carpeted
- Tile
Bedrooms and Bathrooms
- 5 Bedrooms
- Main Floor Bedroom
- En-Suite Primary Bedroom
- Walk-In Closet
- Double Vanity
- <<bathWSpaHydroMassageTubToken>>
Outdoor Features
- Deck
- Shed
- Front Porch
Schools
- Dumbarton Elementary School
- Brookland Middle School
- Hermitage High School
Utilities
- Central Air
- Heat Pump System
- Water Heater
- Cable TV Available
Community Details
- Shannon Green Subdivision
Listing and Financial Details
- Tax Lot 1
- Assessor Parcel Number 764-757-3685
Ownership History
Purchase Details
Home Financials for this Owner
Home Financials are based on the most recent Mortgage that was taken out on this home.Purchase Details
Home Financials for this Owner
Home Financials are based on the most recent Mortgage that was taken out on this home.Purchase Details
Home Financials for this Owner
Home Financials are based on the most recent Mortgage that was taken out on this home.Similar Homes in Henrico, VA
Home Values in the Area
Average Home Value in this Area
Purchase History
| Date | Type | Sale Price | Title Company |
|---|---|---|---|
| Bargain Sale Deed | $478,000 | Fidelity National Title | |
| Bargain Sale Deed | $330,000 | Fidelity National Title | |
| Warranty Deed | $259,000 | -- |
Mortgage History
| Date | Status | Loan Amount | Loan Type |
|---|---|---|---|
| Open | $23,900 | New Conventional | |
| Open | $469,342 | FHA | |
| Previous Owner | $373,500 | Credit Line Revolving | |
| Previous Owner | $207,200 | New Conventional |
Property History
| Date | Event | Price | Change | Sq Ft Price |
|---|---|---|---|---|
| 01/03/2025 01/03/25 | Sold | $478,000 | +0.6% | $195 / Sq Ft |
| 11/23/2024 11/23/24 | Pending | -- | -- | -- |
| 11/07/2024 11/07/24 | For Sale | $475,000 | +43.9% | $194 / Sq Ft |
| 09/10/2024 09/10/24 | Sold | $330,000 | +6.8% | $135 / Sq Ft |
| 08/25/2024 08/25/24 | Pending | -- | -- | -- |
| 08/23/2024 08/23/24 | For Sale | $309,000 | -- | $126 / Sq Ft |
Tax History Compared to Growth
Tax History
| Year | Tax Paid | Tax Assessment Tax Assessment Total Assessment is a certain percentage of the fair market value that is determined by local assessors to be the total taxable value of land and additions on the property. | Land | Improvement |
|---|---|---|---|---|
| 2025 | $3,833 | $408,600 | $75,000 | $333,600 |
| 2024 | $3,833 | $398,600 | $65,000 | $333,600 |
| 2023 | $3,388 | $398,600 | $65,000 | $333,600 |
| 2022 | $2,961 | $348,400 | $65,000 | $283,400 |
| 2021 | $2,495 | $286,800 | $50,000 | $236,800 |
| 2020 | $2,495 | $286,800 | $50,000 | $236,800 |
| 2019 | $2,213 | $254,400 | $50,000 | $204,400 |
| 2018 | $2,213 | $254,400 | $50,000 | $204,400 |
| 2017 | $2,020 | $232,200 | $50,000 | $182,200 |
| 2016 | $1,844 | $211,900 | $50,000 | $161,900 |
| 2015 | $1,897 | $211,900 | $50,000 | $161,900 |
| 2014 | $1,897 | $218,100 | $50,000 | $168,100 |
Agents Affiliated with this Home
-
Noah Tucker

Seller's Agent in 2025
Noah Tucker
Hometown Realty
(540) 533-2388
9 in this area
133 Total Sales
-
Robert Stockwell

Buyer's Agent in 2025
Robert Stockwell
Rashkind Saunders & Co.
(804) 677-2068
2 in this area
52 Total Sales
-
Rachel Asay
R
Seller's Agent in 2024
Rachel Asay
Visionary Vistas
4 in this area
30 Total Sales
-
Sharon Thompson

Seller Co-Listing Agent in 2024
Sharon Thompson
Visionary Vistas
(804) 683-3231
4 in this area
36 Total Sales
Map
Source: Central Virginia Regional MLS
MLS Number: 2428950
APN: 764-757-3685
- 7604 Roscommon Ct Unit 2403
- 7604 Roscommon Ct Unit 2411
- 7701 Okeith Ct Unit 1601
- 7604 Portadown Ct Unit 2712
- 7707 Odonnell Ct Unit 2102
- 7707 Odonnell Ct Unit 2103
- 4914 Donegal Trace Ct
- 5641 Knockadoon Ct
- 4902 Lurgan Place
- 7816 Camolin Ct
- 8406 Shannon Green Ct
- 8404 Muldoon Ct Unit 4
- 8741 Springwater Dr
- 4901 Green Run Dr
- 8750 Springwater Dr
- 9529 Hungary Woods Dr
- 4882 Wild Horse Ln
- 4810 Breeching Dee Ln
- 4816 Breeching Dee Ln
- 8706 Greycliff Rd
