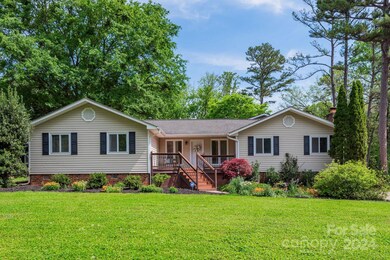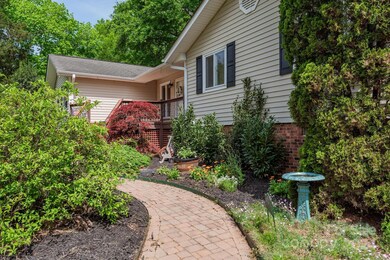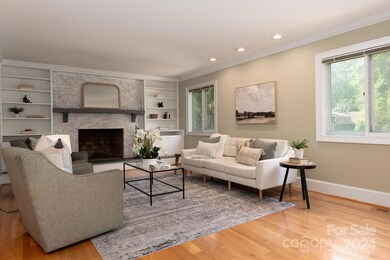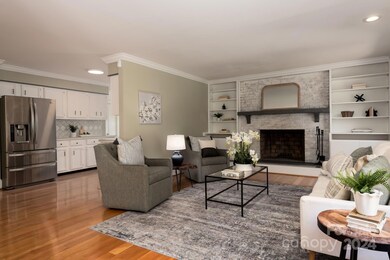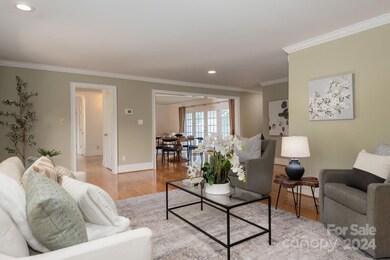
4901 Pine Ridge Rd Charlotte, NC 28226
Olde Providence NeighborhoodHighlights
- Open Floorplan
- Deck
- Family Room with Fireplace
- Sharon Elementary Rated A-
- Private Lot
- Wooded Lot
About This Home
As of May 2024Here's your chance to get into a 2800 sq/ft house on a flat lot with a 2 car garage in the HOT Woodbridge neighborhood on one of the most desired streets in Woodbridge. Enter to find hardwoods throughout the main level common areas. The open floorplan will catch your eye with sightlines throughout the main level from the kitchen to the dining area and one of the living spaces. The other living room offers a gorgeous fireplace and built-ins. Head upstairs to find two huge rooms with tons of options for use to fit most any need. Head back across the floorplan to find the large primary bedroom with two walk in closets and a large primary bath. The two secondary bedrooms are also of great size and space. The backyard comes with a deck and large patio and a very usable yard. Don't forget to look into the oversized 2 car garage that is almost 700 sq/ft!
Last Agent to Sell the Property
COMPASS Brokerage Email: andrew.rosen@compass.com License #274498 Listed on: 04/17/2024

Home Details
Home Type
- Single Family
Est. Annual Taxes
- $5,839
Year Built
- Built in 1973
Lot Details
- Back Yard Fenced
- Private Lot
- Level Lot
- Wooded Lot
- Property is zoned R3
HOA Fees
- $6 Monthly HOA Fees
Parking
- 2 Car Attached Garage
Home Design
- Vinyl Siding
Interior Spaces
- 1.5-Story Property
- Open Floorplan
- Built-In Features
- Family Room with Fireplace
- Crawl Space
- Storm Windows
Kitchen
- Electric Oven
- Gas Range
- Range Hood
- Dishwasher
Flooring
- Wood
- Vinyl
Bedrooms and Bathrooms
- 3 Main Level Bedrooms
- 3 Full Bathrooms
Outdoor Features
- Deck
- Patio
- Front Porch
Schools
- Sharon Elementary School
- Carmel Middle School
- Myers Park High School
Utilities
- Forced Air Heating and Cooling System
- Cable TV Available
Community Details
- Voluntary home owners association
- Woodbridge Subdivision
Listing and Financial Details
- Assessor Parcel Number 187-313-06
Ownership History
Purchase Details
Home Financials for this Owner
Home Financials are based on the most recent Mortgage that was taken out on this home.Purchase Details
Home Financials for this Owner
Home Financials are based on the most recent Mortgage that was taken out on this home.Purchase Details
Home Financials for this Owner
Home Financials are based on the most recent Mortgage that was taken out on this home.Similar Homes in the area
Home Values in the Area
Average Home Value in this Area
Purchase History
| Date | Type | Sale Price | Title Company |
|---|---|---|---|
| Warranty Deed | $712,500 | None Listed On Document | |
| Quit Claim Deed | $110,000 | Servicelink | |
| Warranty Deed | $231,000 | -- |
Mortgage History
| Date | Status | Loan Amount | Loan Type |
|---|---|---|---|
| Previous Owner | $272,800 | New Conventional | |
| Previous Owner | $50,000 | Credit Line Revolving | |
| Previous Owner | $148,800 | New Conventional | |
| Previous Owner | $202,000 | Unknown | |
| Previous Owner | $204,800 | Unknown | |
| Previous Owner | $206,550 | Purchase Money Mortgage |
Property History
| Date | Event | Price | Change | Sq Ft Price |
|---|---|---|---|---|
| 07/18/2025 07/18/25 | For Sale | $1,149,900 | +61.4% | $414 / Sq Ft |
| 05/30/2024 05/30/24 | Sold | $712,500 | -7.3% | $254 / Sq Ft |
| 05/07/2024 05/07/24 | Price Changed | $769,000 | -2.0% | $274 / Sq Ft |
| 04/18/2024 04/18/24 | For Sale | $785,000 | -- | $280 / Sq Ft |
Tax History Compared to Growth
Tax History
| Year | Tax Paid | Tax Assessment Tax Assessment Total Assessment is a certain percentage of the fair market value that is determined by local assessors to be the total taxable value of land and additions on the property. | Land | Improvement |
|---|---|---|---|---|
| 2023 | $5,839 | $750,800 | $350,000 | $400,800 |
| 2022 | $5,295 | $535,700 | $195,000 | $340,700 |
| 2021 | $5,284 | $535,700 | $195,000 | $340,700 |
| 2020 | $5,277 | $535,700 | $195,000 | $340,700 |
| 2019 | $5,261 | $535,700 | $195,000 | $340,700 |
| 2018 | $4,802 | $360,400 | $90,000 | $270,400 |
| 2017 | $4,728 | $360,400 | $90,000 | $270,400 |
| 2016 | $4,719 | $360,400 | $90,000 | $270,400 |
| 2015 | $4,707 | $360,400 | $90,000 | $270,400 |
| 2014 | $4,776 | $367,000 | $150,000 | $217,000 |
Agents Affiliated with this Home
-
Michael Rowell
M
Seller's Agent in 2025
Michael Rowell
Keller Williams South Park
(704) 516-4448
4 in this area
86 Total Sales
-
Andrew Rosen

Seller's Agent in 2024
Andrew Rosen
COMPASS
(704) 604-4756
7 in this area
129 Total Sales
Map
Source: Canopy MLS (Canopy Realtor® Association)
MLS Number: 4128009
APN: 187-313-06
- 4931 Pine Ridge Rd
- 4906 Crooked Oak Ln
- 1601 Wandering Way Dr
- 1517 E Barden Rd
- 5006 Crooked Oak Ln
- 5311 Carmel Park Dr
- 4811 Pellyn Farm Ct
- 2011 E Barden Rd
- 5015 Hardison Rd
- 1301 Old Farm Rd
- 5030 Hardison Rd
- 5501 Carmel Park Dr
- 8300 Fairview Rd
- 8163 Fairview Rd
- 8159 Fairview Rd
- 2323 Hayloft Cir
- 2310 La Maison Dr
- 1211 Royal Prince Ct
- 2234 Carmel Rd
- 1216 Royal Prince Ct Unit 7

