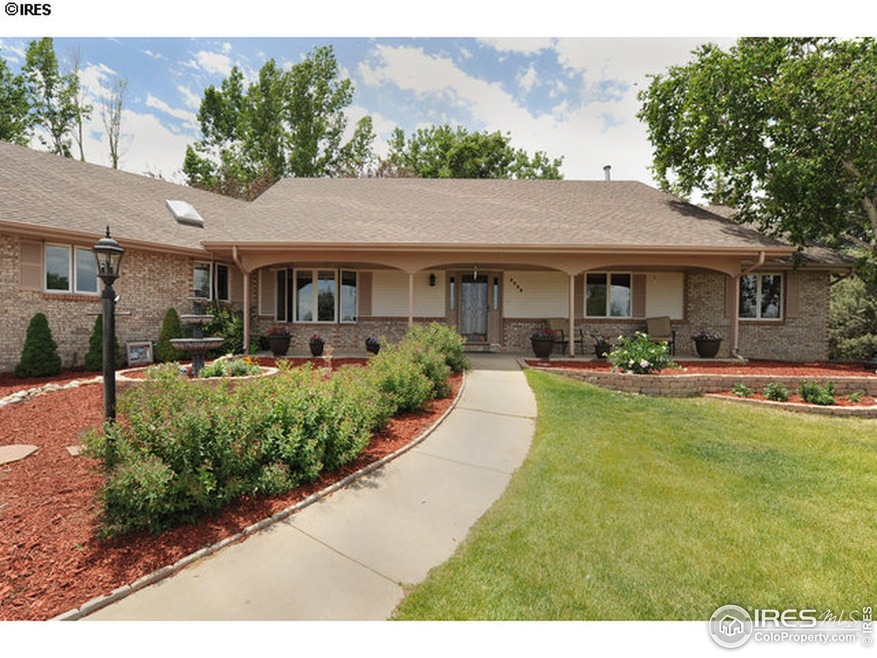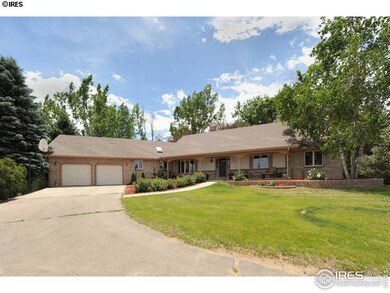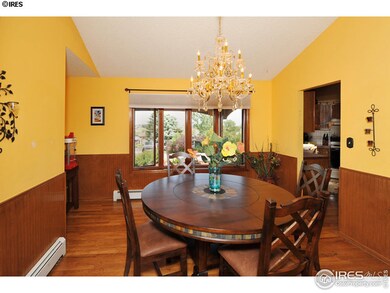
4902 Kiowa Dr Greeley, CO 80634
Highlights
- Parking available for a boat
- Spa
- Open Floorplan
- Horses Allowed On Property
- City View
- Deck
About This Home
As of July 2025Back on market and ready to sell! Great bones! Bring your toys & animals to this large ranch on a private, serene 1.3 acre lot. Easy to entertain, separate dining room, beautiful slate floors. Enjoy Colorado evenings on the covered back porch. Custom office with marble floors & built-ins. Retreat to sunroom & spa. Finished walk-out bsmt with built-in bar & family rm. Ample storage above the garage & shed & storage room. Convenient access to equestrian trail. Water fountain & city views!
Home Details
Home Type
- Single Family
Est. Annual Taxes
- $1,920
Year Built
- Built in 1984
Lot Details
- 1.33 Acre Lot
- Open Space
- North Facing Home
- Chain Link Fence
- Sloped Lot
- Sprinkler System
HOA Fees
- $4 Monthly HOA Fees
Parking
- 2 Car Attached Garage
- Oversized Parking
- Garage Door Opener
- Parking available for a boat
Home Design
- Brick Veneer
- Wood Frame Construction
- Composition Roof
Interior Spaces
- 4,638 Sq Ft Home
- 1-Story Property
- Open Floorplan
- Wet Bar
- Central Vacuum
- Cathedral Ceiling
- Ceiling Fan
- Skylights
- Circulating Fireplace
- Window Treatments
- Bay Window
- Great Room with Fireplace
- Living Room with Fireplace
- Dining Room
- Home Office
- Sun or Florida Room
- City Views
- Storm Doors
Kitchen
- Eat-In Kitchen
- Double Self-Cleaning Oven
- Electric Oven or Range
- Dishwasher
Flooring
- Wood
- Carpet
Bedrooms and Bathrooms
- 5 Bedrooms
- Walk-In Closet
Laundry
- Laundry on main level
- Sink Near Laundry
- Washer and Dryer Hookup
Finished Basement
- Walk-Out Basement
- Basement Fills Entire Space Under The House
Outdoor Features
- Spa
- Deck
- Outdoor Storage
Schools
- Ann K Heiman Elementary School
- John Evans Middle School
- Greeley West High School
Utilities
- Forced Air Heating and Cooling System
- Septic System
- Cable TV Available
Additional Features
- Low Pile Carpeting
- Horses Allowed On Property
Community Details
- Association fees include common amenities
- Arrowhead Subdivision
Listing and Financial Details
- Assessor Parcel Number R2725886
Ownership History
Purchase Details
Home Financials for this Owner
Home Financials are based on the most recent Mortgage that was taken out on this home.Purchase Details
Home Financials for this Owner
Home Financials are based on the most recent Mortgage that was taken out on this home.Purchase Details
Home Financials for this Owner
Home Financials are based on the most recent Mortgage that was taken out on this home.Purchase Details
Home Financials for this Owner
Home Financials are based on the most recent Mortgage that was taken out on this home.Similar Homes in Greeley, CO
Home Values in the Area
Average Home Value in this Area
Purchase History
| Date | Type | Sale Price | Title Company |
|---|---|---|---|
| Warranty Deed | $360,000 | Tggt | |
| Interfamily Deed Transfer | -- | None Available | |
| Interfamily Deed Transfer | -- | Security Title | |
| Warranty Deed | $365,000 | -- |
Mortgage History
| Date | Status | Loan Amount | Loan Type |
|---|---|---|---|
| Open | $49,000 | Credit Line Revolving | |
| Open | $312,000 | New Conventional | |
| Closed | $100,000 | Credit Line Revolving | |
| Closed | $49,000 | Credit Line Revolving | |
| Closed | $50,000 | Credit Line Revolving | |
| Closed | $10,000 | Credit Line Revolving | |
| Closed | $341,000 | New Conventional | |
| Closed | $342,000 | New Conventional | |
| Previous Owner | $353,072 | FHA | |
| Previous Owner | $355,500 | Stand Alone Refi Refinance Of Original Loan | |
| Previous Owner | $328,500 | Unknown | |
| Previous Owner | $50,000 | Unknown | |
| Previous Owner | $208,000 | Unknown |
Property History
| Date | Event | Price | Change | Sq Ft Price |
|---|---|---|---|---|
| 07/15/2025 07/15/25 | Sold | $1,099,000 | 0.0% | $251 / Sq Ft |
| 04/21/2025 04/21/25 | Price Changed | $1,099,000 | -4.4% | $251 / Sq Ft |
| 03/26/2025 03/26/25 | For Sale | $1,149,000 | +219.2% | $262 / Sq Ft |
| 06/24/2021 06/24/21 | Off Market | $360,000 | -- | -- |
| 02/11/2014 02/11/14 | Sold | $360,000 | 0.0% | $78 / Sq Ft |
| 01/12/2014 01/12/14 | Pending | -- | -- | -- |
| 12/11/2013 12/11/13 | For Sale | $360,000 | -- | $78 / Sq Ft |
Tax History Compared to Growth
Tax History
| Year | Tax Paid | Tax Assessment Tax Assessment Total Assessment is a certain percentage of the fair market value that is determined by local assessors to be the total taxable value of land and additions on the property. | Land | Improvement |
|---|---|---|---|---|
| 2025 | $3,953 | $54,840 | $9,880 | $44,960 |
| 2024 | $3,953 | $54,840 | $9,880 | $44,960 |
| 2023 | $3,772 | $50,350 | $10,450 | $39,900 |
| 2022 | $3,715 | $42,220 | $10,720 | $31,500 |
| 2021 | $3,855 | $43,440 | $11,030 | $32,410 |
| 2020 | $3,566 | $40,320 | $8,260 | $32,060 |
| 2019 | $3,574 | $40,320 | $8,260 | $32,060 |
| 2018 | $3,083 | $36,690 | $4,550 | $32,140 |
| 2017 | $3,104 | $36,690 | $4,550 | $32,140 |
| 2016 | $2,214 | $29,630 | $3,720 | $25,910 |
| 2015 | $2,221 | $29,630 | $3,720 | $25,910 |
| 2014 | $1,971 | $25,800 | $4,830 | $20,970 |
Agents Affiliated with this Home
-
Duff Knott

Seller's Agent in 2025
Duff Knott
Realty One Group Fourpoints CO
(970) 405-2839
94 Total Sales
-
Matthew Thompson

Buyer's Agent in 2025
Matthew Thompson
Group Centerra
(970) 443-9910
21 Total Sales
-
Michelle Hubbard

Seller's Agent in 2014
Michelle Hubbard
RE/MAX
(970) 690-6706
24 Total Sales
Map
Source: IRES MLS
MLS Number: 724412
APN: R2725886
- 5219 Kanawha Ln
- 4616 Homestead Ct
- 4521 Mesa Verde Dr
- 4415 S Shenandoah St
- 5217 Dry Creek Rd
- 3215 47th Ave
- 4740 Everglade Ct
- 4215 N Shenandoah St
- 4500 Hot Springs Dr
- 5532 Pawnee Ln
- 4305 Monte Cimone St
- 4238 Grand Teton Rd
- 3602 Sienna Ave
- 4251 Grand Teton Rd
- 4500 Tuscany St Unit A
- 202 Lucca Dr Unit 202
- 1004 Lucca Dr Unit 1004
- 3603 Portofino Ave
- 4501 Dante St
- 3821 Kobuk St






