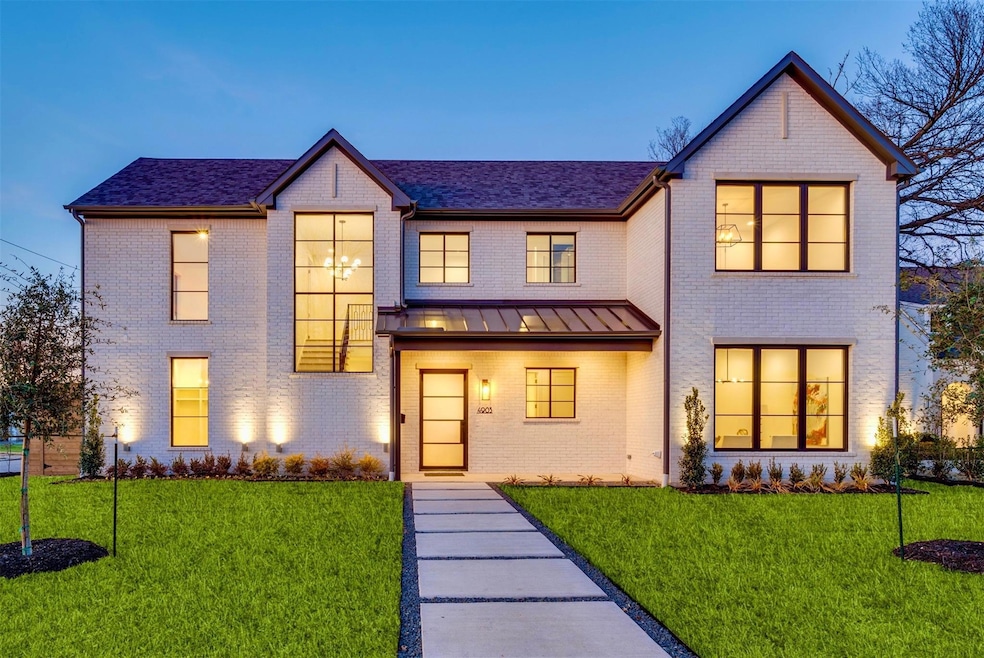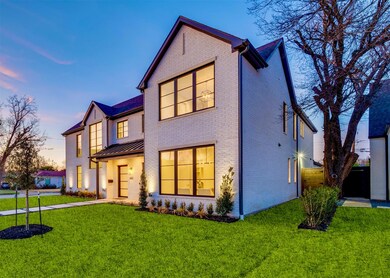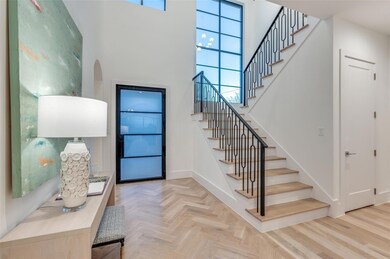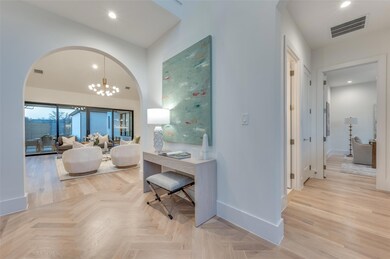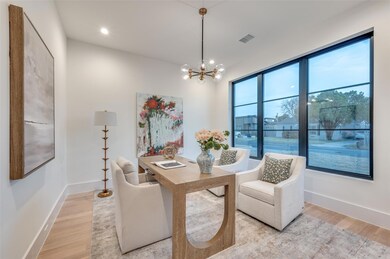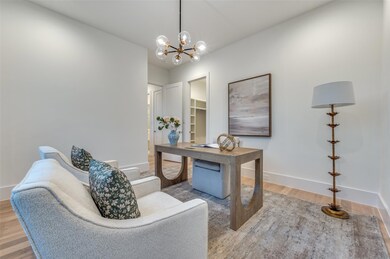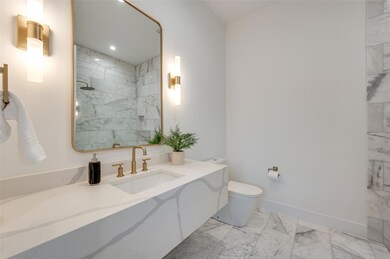
4903 Wenonah Dr Dallas, TX 75209
North Park-Love Field NeighborhoodHighlights
- New Construction
- Open Floorplan
- Vaulted Ceiling
- Built-In Refrigerator
- Contemporary Architecture
- 4-minute walk to K.B. Polk Park and Recreation Center
About This Home
As of March 2025Stunning 5 bed, 4 bath new construction by Berk + Walters Homes. The quality and attention to detail is evident throughout: clad windows, 2x6 outer wall framing, foam insulation, full brick exterior, level 4 smooth finish walls, 8 ft solid core interior doors, soft close cabinetry throughout, white oak hardwood floors, wood burning fireplace with cast stone surround, quartz countertops, iron front door and stair railing, 8 ft cedar fence, designer tile and lighting. SS Monogram appliances including dual fuel 48 inch range. Separate bar with wine fridge. Tall ceilings with 3 rooms vaulted and spacious open floor plan. Elegant arches in openings. 2 story entry with huge window in staircase. 2 tankless hot water heaters and energy efficient HVAC. Primary and guest bedroom or office on 1st floor with large combined living, kitchen and dining. Primary retreat has marble bath with huge shower, separate tub and large closet. 3 beds and game room on 2nd floor. Storage galore! Too much to describe — must see!
Last Agent to Sell the Property
Compass RE Texas, LLC. Brokerage Phone: 214-986-1301 License #0655093 Listed on: 01/16/2025

Home Details
Home Type
- Single Family
Est. Annual Taxes
- $9,164
Year Built
- Built in 2025 | New Construction
Lot Details
- 8,581 Sq Ft Lot
- Lot Dimensions are 70x127
- Wood Fence
- Landscaped
- Corner Lot
- Back Yard
Parking
- 2 Car Attached Garage
- Alley Access
- Rear-Facing Garage
- Driveway
Home Design
- Contemporary Architecture
- Brick Exterior Construction
- Slab Foundation
- Composition Roof
Interior Spaces
- 4,431 Sq Ft Home
- 2-Story Property
- Open Floorplan
- Dry Bar
- Vaulted Ceiling
- Ceiling Fan
- Wood Burning Fireplace
- Fireplace With Gas Starter
- Living Room with Fireplace
- Electric Dryer Hookup
Kitchen
- Eat-In Kitchen
- <<doubleOvenToken>>
- Electric Oven
- Gas Range
- <<microwave>>
- Built-In Refrigerator
- Dishwasher
- Kitchen Island
- Disposal
Flooring
- Wood
- Carpet
- Marble
- Ceramic Tile
Bedrooms and Bathrooms
- 5 Bedrooms
- Walk-In Closet
- 4 Full Bathrooms
- Double Vanity
Home Security
- Home Security System
- Security Lights
- Carbon Monoxide Detectors
- Fire and Smoke Detector
Outdoor Features
- Covered patio or porch
- Exterior Lighting
- Built-In Barbecue
- Rain Gutters
Schools
- Polk Elementary School
- Jefferson High School
Utilities
- Central Heating and Cooling System
- Heating System Uses Natural Gas
- Vented Exhaust Fan
- Tankless Water Heater
- Gas Water Heater
- Cable TV Available
Community Details
- Shannon Estates Subdivision
Listing and Financial Details
- Legal Lot and Block 10 / K5699
- Assessor Parcel Number 00000427261000000
Ownership History
Purchase Details
Home Financials for this Owner
Home Financials are based on the most recent Mortgage that was taken out on this home.Purchase Details
Purchase Details
Home Financials for this Owner
Home Financials are based on the most recent Mortgage that was taken out on this home.Purchase Details
Purchase Details
Home Financials for this Owner
Home Financials are based on the most recent Mortgage that was taken out on this home.Similar Homes in Dallas, TX
Home Values in the Area
Average Home Value in this Area
Purchase History
| Date | Type | Sale Price | Title Company |
|---|---|---|---|
| Deed | -- | Capital Title | |
| Warranty Deed | -- | Capital Title | |
| Vendors Lien | -- | Atc | |
| Trustee Deed | $34,200 | -- | |
| Warranty Deed | -- | -- |
Mortgage History
| Date | Status | Loan Amount | Loan Type |
|---|---|---|---|
| Open | $820,000 | New Conventional | |
| Previous Owner | $122,400 | Purchase Money Mortgage | |
| Previous Owner | $48,500 | No Value Available |
Property History
| Date | Event | Price | Change | Sq Ft Price |
|---|---|---|---|---|
| 03/14/2025 03/14/25 | Sold | -- | -- | -- |
| 02/25/2025 02/25/25 | Pending | -- | -- | -- |
| 02/06/2025 02/06/25 | Price Changed | $1,849,000 | -2.6% | $417 / Sq Ft |
| 01/17/2025 01/17/25 | For Sale | $1,899,000 | 0.0% | $429 / Sq Ft |
| 05/27/2021 05/27/21 | Rented | $1,900 | +1.3% | -- |
| 05/26/2021 05/26/21 | Under Contract | -- | -- | -- |
| 05/10/2021 05/10/21 | Price Changed | $1,875 | -1.3% | $2 / Sq Ft |
| 03/19/2021 03/19/21 | For Rent | $1,900 | +73.5% | -- |
| 11/20/2012 11/20/12 | Rented | $1,095 | -8.4% | -- |
| 10/21/2012 10/21/12 | Under Contract | -- | -- | -- |
| 07/03/2012 07/03/12 | For Rent | $1,195 | -- | -- |
Tax History Compared to Growth
Tax History
| Year | Tax Paid | Tax Assessment Tax Assessment Total Assessment is a certain percentage of the fair market value that is determined by local assessors to be the total taxable value of land and additions on the property. | Land | Improvement |
|---|---|---|---|---|
| 2024 | $9,164 | $410,000 | $410,000 | -- |
| 2023 | $9,164 | $456,670 | $320,000 | $136,670 |
| 2022 | $9,013 | $360,480 | $250,000 | $110,480 |
| 2021 | $8,527 | $323,250 | $185,000 | $138,250 |
| 2020 | $8,179 | $301,500 | $185,000 | $116,500 |
| 2019 | $8,578 | $301,500 | $185,000 | $116,500 |
| 2018 | $7,577 | $278,630 | $170,000 | $108,630 |
| 2017 | $5,974 | $219,700 | $145,000 | $74,700 |
| 2016 | $5,461 | $200,810 | $115,000 | $85,810 |
| 2015 | $4,163 | $163,740 | $85,000 | $78,740 |
| 2014 | $4,163 | $151,770 | $70,000 | $81,770 |
Agents Affiliated with this Home
-
Apryl Jolas

Seller's Agent in 2025
Apryl Jolas
Compass RE Texas, LLC.
(214) 986-1301
10 in this area
46 Total Sales
-
Dawn M. Rejebian

Seller Co-Listing Agent in 2025
Dawn M. Rejebian
Compass RE Texas, LLC.
(214) 354-1523
10 in this area
62 Total Sales
-
Gianna Cerullo

Buyer's Agent in 2025
Gianna Cerullo
Compass RE Texas, LLC.
(214) 213-4314
2 in this area
85 Total Sales
-
Susan Wilson

Seller's Agent in 2021
Susan Wilson
NewGen Properties LLC
(817) 909-6600
20 Total Sales
-
Malinda Arvesen

Buyer's Agent in 2021
Malinda Arvesen
Briggs Freeman Sotheby's Int'l
(214) 354-7029
1 in this area
97 Total Sales
-
M
Seller's Agent in 2012
Mark Kreditor
HomeRiver Group
Map
Source: North Texas Real Estate Information Systems (NTREIS)
MLS Number: 20817818
APN: 00000427261000000
- 4903 Thrush St
- 5033 Wren Way
- 4902 Wateka Dr
- 5031 Linnet Ln
- 6818 Oriole Dr
- 4903 Wateka Dr
- 4827 Wateka Dr
- 4721 Linnet Ln
- 6607 Kenwell St
- 4731 Wateka Dr
- 4707 Linnet Ln
- 5060 Wateka Dr
- 6822 Victoria Ave
- 5046 W University Blvd
- 6543 Kenwell St
- 6603 Prosper St
- 6920 Victoria Ave
- 4706 W University Blvd
- 4702 W University Blvd
- 7222 Kaywood Dr
