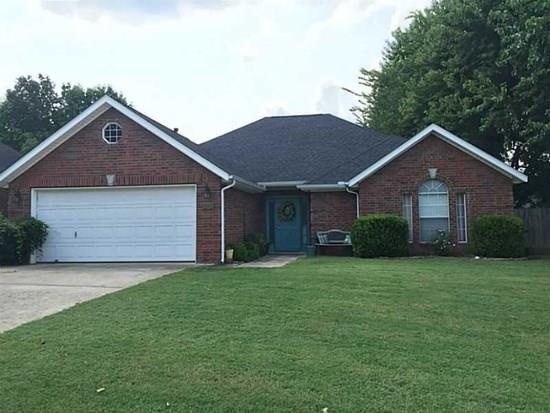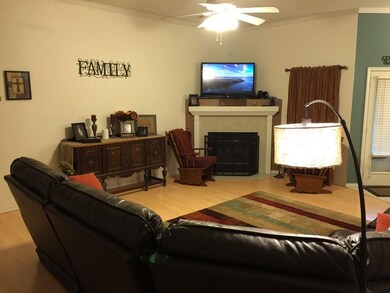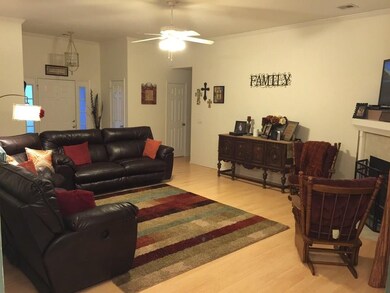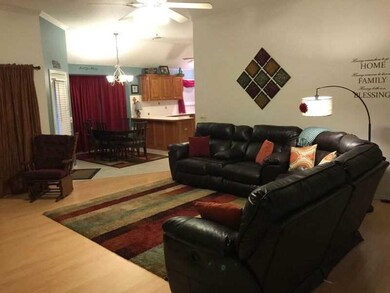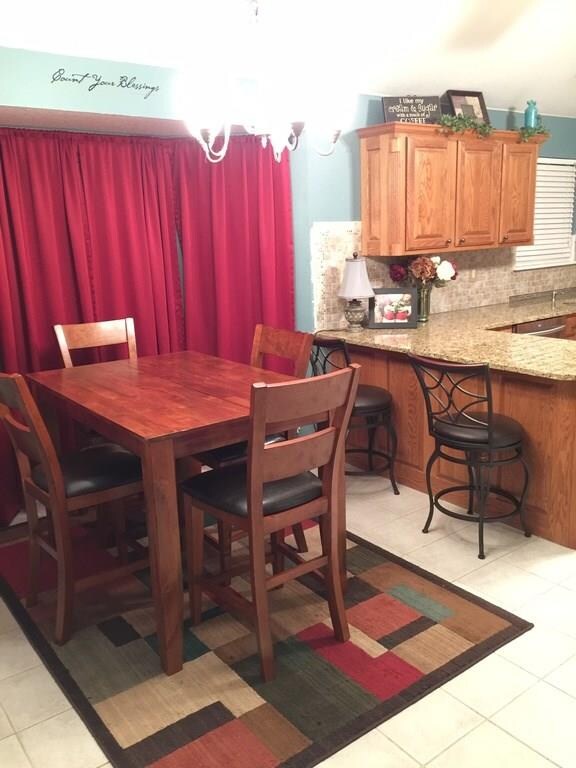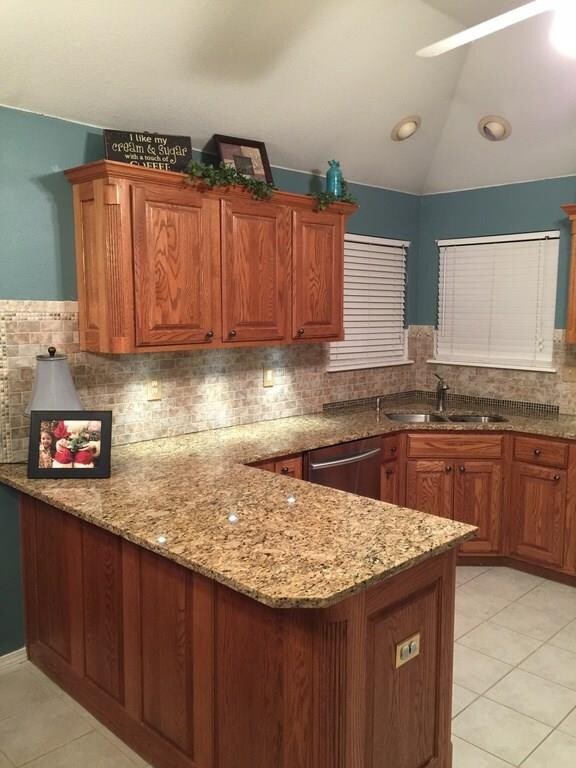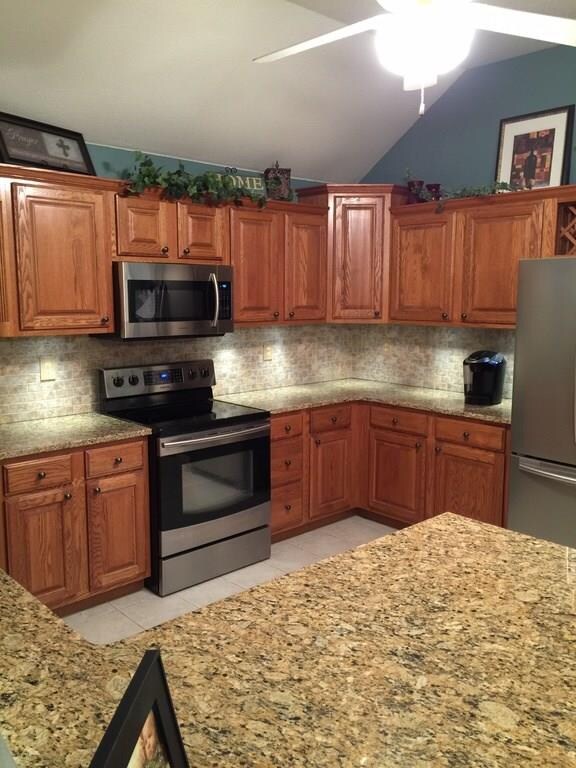
4904 Hawthorne Way Springdale, AR 72762
Shady Grove NeighborhoodHighlights
- RV Access or Parking
- Property is near a park
- Attic
- John Tyson Elementary School Rated A-
- Traditional Architecture
- Covered patio or porch
About This Home
As of January 2021Want a house that has room for a Pool or An Outdoor Kitchen? Many possibilities with this Large fenced in back yard,Remodeled kitchen with 3 cm. granite, new appliances, alarm system, double sinks & closets. Spacious Rooms, Split Open Floor Plan! Location, Location, Location! Parks Schools Arvest Ball Park, close to Shopping and Easy Access to I-49.
Last Agent to Sell the Property
Fathom Realty License #EB00053853 Listed on: 05/13/2016

Last Buyer's Agent
Susan Geisler
Lindsey & Assoc Inc Branch License #SA00075687
Home Details
Home Type
- Single Family
Est. Annual Taxes
- $1,063
Year Built
- Built in 1999
Lot Details
- 0.34 Acre Lot
- Lot Dimensions are 128x123x72x141
- Partially Fenced Property
- Cleared Lot
Home Design
- Traditional Architecture
- Slab Foundation
- Shingle Roof
- Asphalt Roof
Interior Spaces
- 1,696 Sq Ft Home
- 1-Story Property
- Ceiling Fan
- Gas Log Fireplace
- Double Pane Windows
- Vinyl Clad Windows
- Blinds
- Living Room with Fireplace
- Fire and Smoke Detector
- Washer and Dryer Hookup
- Attic
Kitchen
- Eat-In Kitchen
- <<microwave>>
- Plumbed For Ice Maker
- Dishwasher
- Disposal
Flooring
- Carpet
- Laminate
- Ceramic Tile
Bedrooms and Bathrooms
- 3 Bedrooms
- Split Bedroom Floorplan
- Walk-In Closet
- 2 Full Bathrooms
Parking
- 2 Car Attached Garage
- RV Access or Parking
Outdoor Features
- Covered patio or porch
- Separate Outdoor Workshop
- Outbuilding
Location
- Property is near a park
- City Lot
Utilities
- Central Heating and Cooling System
- Heating System Uses Gas
- Programmable Thermostat
- Gas Water Heater
- Phone Available
- Cable TV Available
Listing and Financial Details
- Exclusions: w8
- Home warranty included in the sale of the property
- Tax Lot 85
Community Details
Recreation
- Park
Additional Features
- Briarwood Ph Ii Subdivision
- Shops
Ownership History
Purchase Details
Home Financials for this Owner
Home Financials are based on the most recent Mortgage that was taken out on this home.Purchase Details
Home Financials for this Owner
Home Financials are based on the most recent Mortgage that was taken out on this home.Purchase Details
Home Financials for this Owner
Home Financials are based on the most recent Mortgage that was taken out on this home.Purchase Details
Home Financials for this Owner
Home Financials are based on the most recent Mortgage that was taken out on this home.Purchase Details
Similar Homes in Springdale, AR
Home Values in the Area
Average Home Value in this Area
Purchase History
| Date | Type | Sale Price | Title Company |
|---|---|---|---|
| Warranty Deed | $223,250 | Waco Title Company | |
| Warranty Deed | $163,000 | City Title & Closing Llc | |
| Warranty Deed | $152,000 | None Available | |
| Corporate Deed | $160,000 | Waco Title Company | |
| Warranty Deed | -- | -- |
Mortgage History
| Date | Status | Loan Amount | Loan Type |
|---|---|---|---|
| Open | $213,400 | New Conventional | |
| Previous Owner | $160,047 | FHA | |
| Previous Owner | $149,246 | FHA | |
| Previous Owner | $127,920 | Fannie Mae Freddie Mac | |
| Closed | $31,980 | No Value Available |
Property History
| Date | Event | Price | Change | Sq Ft Price |
|---|---|---|---|---|
| 07/11/2025 07/11/25 | For Sale | $359,999 | +61.3% | $214 / Sq Ft |
| 01/19/2021 01/19/21 | Sold | $223,250 | +4.8% | $133 / Sq Ft |
| 12/20/2020 12/20/20 | Pending | -- | -- | -- |
| 12/17/2020 12/17/20 | For Sale | $213,000 | +30.7% | $127 / Sq Ft |
| 06/24/2016 06/24/16 | Sold | $163,000 | -3.1% | $96 / Sq Ft |
| 05/25/2016 05/25/16 | Pending | -- | -- | -- |
| 05/13/2016 05/13/16 | For Sale | $168,200 | -- | $99 / Sq Ft |
Tax History Compared to Growth
Tax History
| Year | Tax Paid | Tax Assessment Tax Assessment Total Assessment is a certain percentage of the fair market value that is determined by local assessors to be the total taxable value of land and additions on the property. | Land | Improvement |
|---|---|---|---|---|
| 2024 | $1,510 | $60,640 | $12,000 | $48,640 |
| 2023 | $1,531 | $60,640 | $12,000 | $48,640 |
| 2022 | $1,488 | $35,830 | $6,000 | $29,830 |
| 2021 | $1,384 | $35,830 | $6,000 | $29,830 |
| 2020 | $1,612 | $35,830 | $6,000 | $29,830 |
| 2019 | $1,466 | $28,190 | $6,000 | $22,190 |
| 2018 | $1,466 | $28,190 | $6,000 | $22,190 |
| 2017 | $1,452 | $28,190 | $6,000 | $22,190 |
| 2016 | $1,102 | $28,190 | $6,000 | $22,190 |
| 2015 | $1,102 | $28,190 | $6,000 | $22,190 |
| 2014 | $1,063 | $27,430 | $6,000 | $21,430 |
Agents Affiliated with this Home
-
Chase White

Seller's Agent in 2025
Chase White
Collier & Associates- Rogers Branch
(479) 936-4482
5 in this area
309 Total Sales
-
M
Seller's Agent in 2021
Matthew DeMott
HomeQuest Realty
-
Angela Rhodes
A
Seller's Agent in 2016
Angela Rhodes
Fathom Realty
(479) 381-0550
24 Total Sales
-
S
Buyer's Agent in 2016
Susan Geisler
Lindsey & Assoc Inc Branch
Map
Source: Northwest Arkansas Board of REALTORS®
MLS Number: 1016722
APN: 785-18846-000
- 2811 Essex Place
- 3021 White Oak Place
- 2807 Foxwood Dr
- 2803 Brookshire St
- 3061 White Oak Place
- 2624 Oak Rd
- 3150 Silver Bell Trace
- 3151 Woodbridge Rd
- 4931 Dogwood View
- 4671 Bailey Cir
- 3131 Amberwood St
- 2509 Magnolia Dr
- 3310 Colton Dr
- 2009 Cypress Place Unit B
- 2009 Cypress Place Unit A
- 2009 Cypress Place Unit A & B
- 4730 Woodside Ln
- 2007 Cypress Place Unit A
- 2007 Cypress Place Unit B
- 2007 Cypress Place Unit A & B
