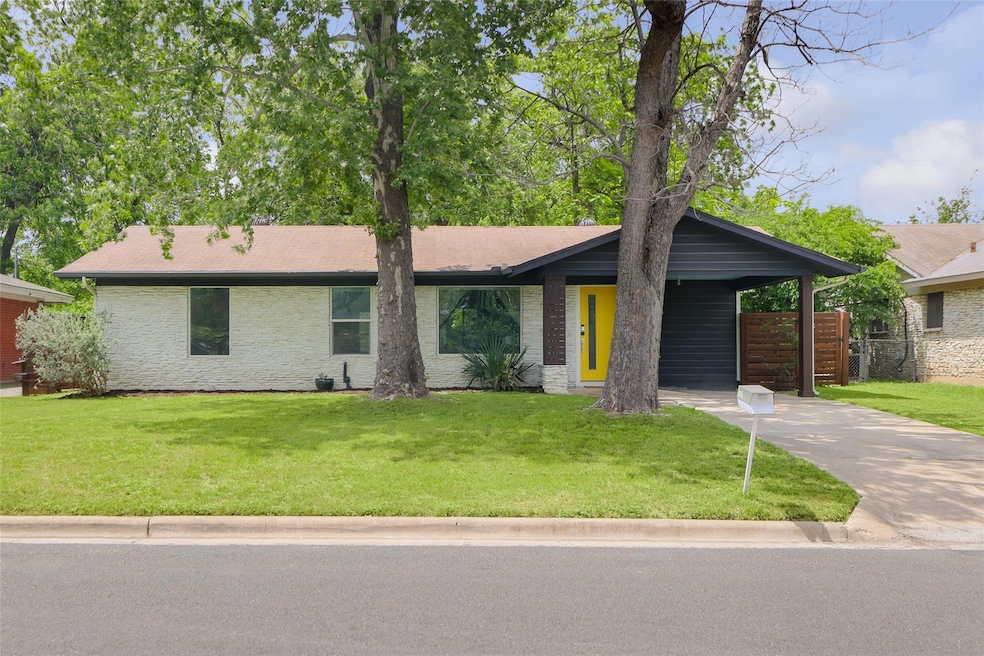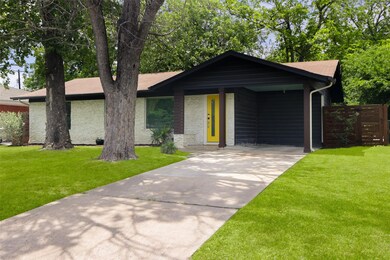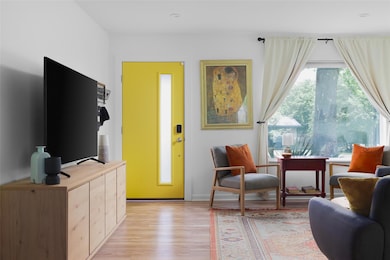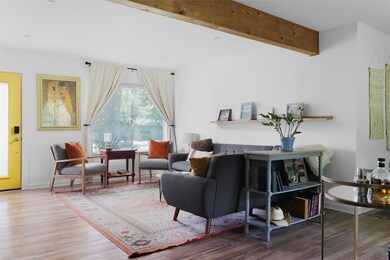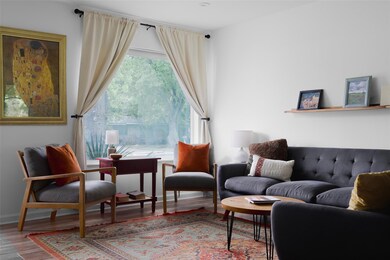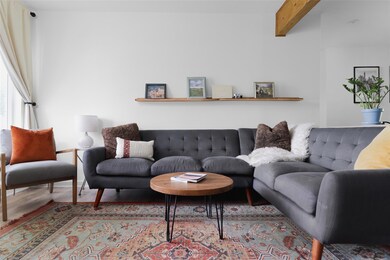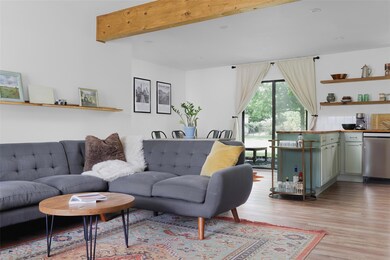
4906 Hilldale Dr Austin, TX 78723
East MLK NeighborhoodEstimated payment $3,493/month
Highlights
- Gourmet Kitchen
- No HOA
- Woodwork
- Open Floorplan
- Open to Family Room
- Recessed Lighting
About This Home
Welcome to The Hilldale Residence – a charming, one-story ranch-style home tucked away in the vibrant heart of East MLK. Set on 0.213 acres, this inviting property perfectly combines comfort, style, and ample space to unwind and entertain.
Step inside to an inviting open concept living, dining, and kitchen area, bathed in natural light and designed for gathering with family and friends. The kitchen is a true centerpiece, featuring custom butcher block countertops, a farmhouse sink, and new stainless steel appliances – making it perfect for hosting dinner or a cozy spot to catch up over coffee.
The oversized backyard is a peaceful oasis, shaded by mature trees and thoughtfully designed for relaxation and recreation. Picture cozy evenings by the firepit, casual get-togethers around the grill, or even transforming the spacious shed into a creative workshop or garden studio. With enough room for a pool, garden, playground, or even a putting green, this backyard truly adapts to your lifestyle.
Just minutes from Morris Williams Golf Course and the vibrant Mueller district, and less than 15 minutes from downtown, The Hilldale Residence offers the perfect balance of a tranquil retreat and easy city access. Come and experience the warmth and versatility of this special home – it’s ready to welcome you.
Listing Agent
David Rowe Properties LLC Brokerage Phone: (832) 622-6342 License #0731471 Listed on: 05/08/2025

Home Details
Home Type
- Single Family
Est. Annual Taxes
- $8,742
Year Built
- Built in 1964
Lot Details
- 9,291 Sq Ft Lot
- East Facing Home
- Back Yard
Home Design
- Slab Foundation
- Composition Roof
- Wood Siding
- Stone Siding
Interior Spaces
- 1,152 Sq Ft Home
- 1-Story Property
- Open Floorplan
- Woodwork
- Ceiling Fan
- Recessed Lighting
- Storage Room
- Vinyl Flooring
Kitchen
- Gourmet Kitchen
- Open to Family Room
- <<OvenToken>>
- Gas Range
- Range Hood
- Dishwasher
- Disposal
Bedrooms and Bathrooms
- 3 Main Level Bedrooms
- 2 Full Bathrooms
Laundry
- Dryer
- Washer
Parking
- 1 Parking Space
- Attached Carport
Outdoor Features
- Shed
- Rain Gutters
Schools
- Pecan Springs Elementary School
- Martin Middle School
- Northeast Early College High School
Additional Features
- Sustainability products and practices used to construct the property include see remarks
- Central Heating and Cooling System
Community Details
- No Home Owners Association
- Springdale Hills Subdivision
Listing and Financial Details
- Assessor Parcel Number 02142302130000
- Tax Block C
Map
Home Values in the Area
Average Home Value in this Area
Tax History
| Year | Tax Paid | Tax Assessment Tax Assessment Total Assessment is a certain percentage of the fair market value that is determined by local assessors to be the total taxable value of land and additions on the property. | Land | Improvement |
|---|---|---|---|---|
| 2023 | $8,742 | $461,778 | $300,000 | $161,778 |
| 2022 | $7,439 | $376,684 | $0 | $0 |
| 2021 | $7,454 | $342,440 | $150,000 | $192,440 |
| 2020 | $6,951 | $324,098 | $150,000 | $174,098 |
| 2018 | $6,791 | $306,746 | $150,000 | $156,746 |
| 2017 | $3,728 | $167,160 | $100,000 | $67,160 |
| 2016 | $2,119 | $95,000 | $50,000 | $45,000 |
| 2015 | $1,992 | $103,955 | $50,000 | $53,955 |
| 2014 | $1,992 | $83,722 | $50,000 | $33,722 |
Property History
| Date | Event | Price | Change | Sq Ft Price |
|---|---|---|---|---|
| 06/06/2025 06/06/25 | Price Changed | $499,000 | -5.0% | $433 / Sq Ft |
| 05/08/2025 05/08/25 | For Sale | $525,000 | 0.0% | $456 / Sq Ft |
| 07/01/2023 07/01/23 | Rented | $2,700 | 0.0% | -- |
| 06/01/2023 06/01/23 | Under Contract | -- | -- | -- |
| 05/26/2023 05/26/23 | Price Changed | $2,700 | -3.6% | $3 / Sq Ft |
| 04/19/2023 04/19/23 | Price Changed | $2,800 | -3.4% | $3 / Sq Ft |
| 03/24/2023 03/24/23 | Price Changed | $2,900 | -3.3% | $3 / Sq Ft |
| 02/28/2023 02/28/23 | For Rent | $3,000 | 0.0% | -- |
| 06/01/2022 06/01/22 | Sold | -- | -- | -- |
| 05/02/2022 05/02/22 | Pending | -- | -- | -- |
| 04/28/2022 04/28/22 | For Sale | $50,000 | -84.6% | $48 / Sq Ft |
| 07/02/2017 07/02/17 | Sold | -- | -- | -- |
| 06/12/2017 06/12/17 | Pending | -- | -- | -- |
| 06/09/2017 06/09/17 | For Sale | $325,000 | +116.7% | $295 / Sq Ft |
| 02/10/2017 02/10/17 | Sold | -- | -- | -- |
| 02/06/2017 02/06/17 | Pending | -- | -- | -- |
| 02/04/2017 02/04/17 | For Sale | $150,000 | -- | $153 / Sq Ft |
Purchase History
| Date | Type | Sale Price | Title Company |
|---|---|---|---|
| Special Warranty Deed | -- | None Listed On Document | |
| Deed | -- | None Listed On Document | |
| Vendors Lien | -- | Austin Title Co | |
| Warranty Deed | -- | Austin Title Co | |
| Gift Deed | -- | None Available | |
| Warranty Deed | -- | -- |
Mortgage History
| Date | Status | Loan Amount | Loan Type |
|---|---|---|---|
| Previous Owner | $565,250 | New Conventional | |
| Previous Owner | $309,700 | New Conventional |
Similar Homes in Austin, TX
Source: Unlock MLS (Austin Board of REALTORS®)
MLS Number: 4475175
APN: 207740
- 4807 Hilldale Dr
- 4805 Hilldale Dr Unit LOT
- 4805 Hilldale Dr
- 5224 Tower Trail
- 4803 Broadhill Dr
- 4807 Carsonhill Dr
- 4712 Carsonhill Dr
- 4913 Single Shot Cir
- 4821 Star Jasmine Dr Unit 141
- 4608 Bundyhill Dr
- 4104 Tannehill Ln
- 4901 Springdale Rd Unit 106
- 4901 Springdale Rd Unit 102
- 5105 Stone Gate Dr
- 5103 Stone Gate Dr
- 4810 E Martin Luther King Junior Blvd
- 4801 Springdale Rd Unit 2010
- 4801 Springdale Rd Unit 2006
- 4801 Springdale Rd Unit 2410
- 4801 Springdale Rd Unit 2310
- 5605 Bentsen Ln
- 5201 Tower Trail
- 5224 Tower Trail
- 5612 E Martin Luther King Junior Blvd
- 5304 Jason Dr
- 4715 Carsonhill Dr
- 1950 Webberville Rd
- 4801 Springdale Rd
- 4801 Springdale Rd
- 4807 Plum Peach Bend
- 5313 Mulberry Grove Ln Unit 172
- 4801 Springdale Rd Unit 1402
- 4801 Springdale Rd Unit 1109
- 4801 Springdale Rd Unit 2208
- 4801 Springdale Rd Unit 2309
- 4801 Springdale Rd Unit 1305
- 4810 Springdale Rd Unit 19
- 5315 Golden Canary Ln Unit 63
- 6117 Fm 969 Rd
- 5206 Regency Cove
