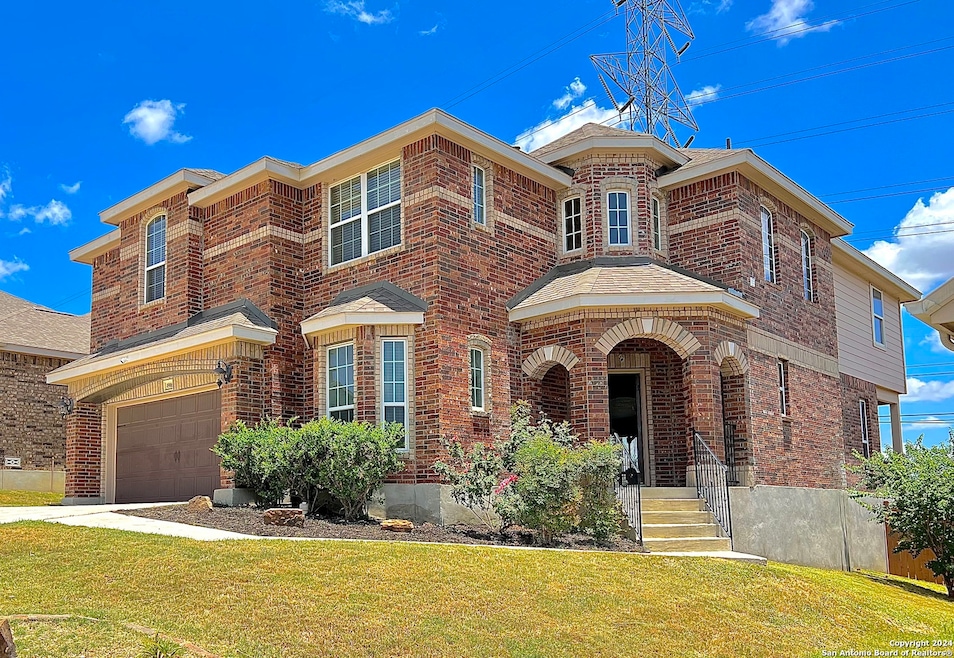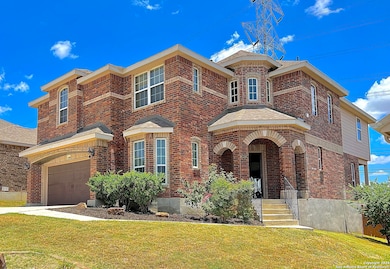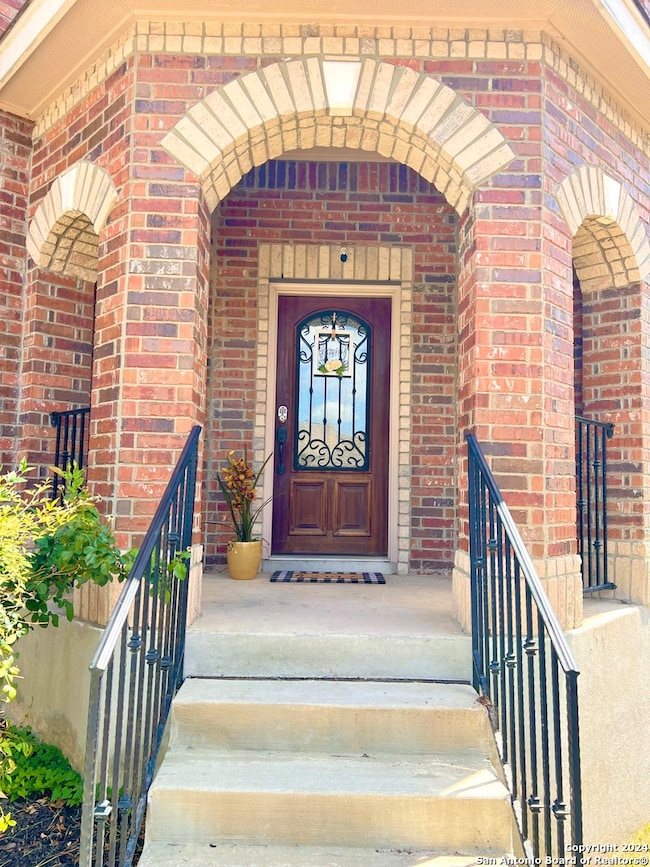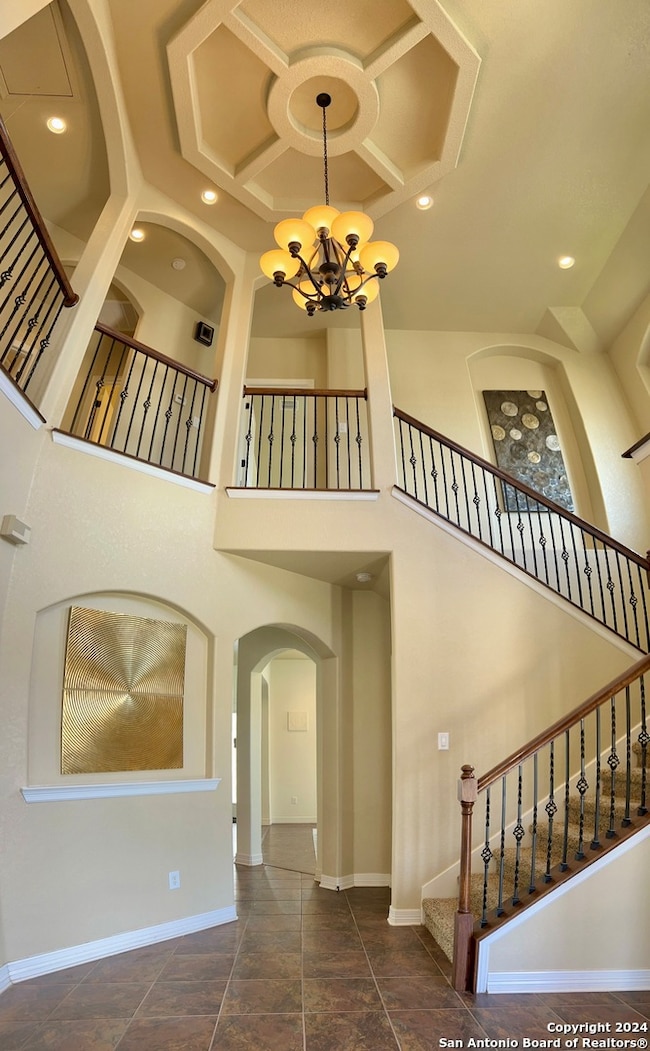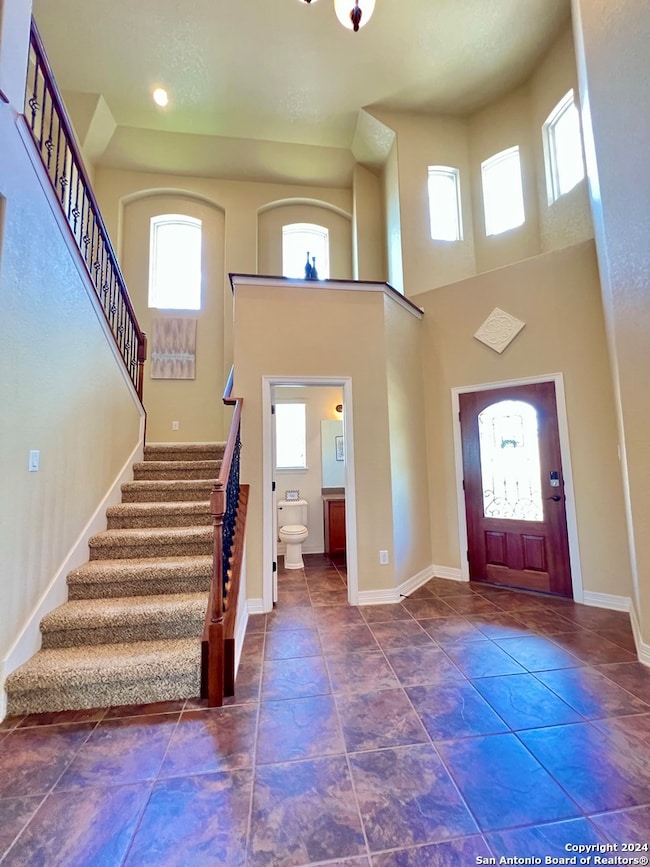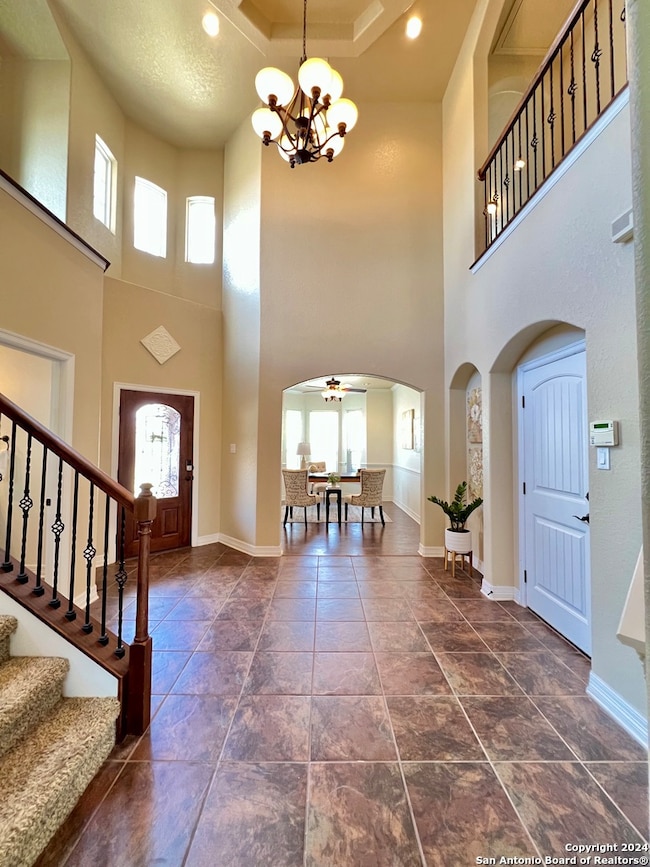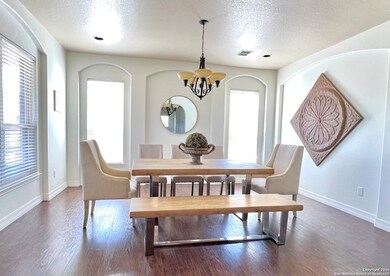4906 Winter Cherry San Antonio, TX 78245
Highlights
- Game Room
- Ceramic Tile Flooring
- Ceiling Fan
- Medina Valley Loma Alta Middle Rated A-
- Central Heating and Cooling System
About This Home
Unique 4 Bed home built on a hilltop offers breathtaking panoramic green views & a nature-side lifestyle within a modern home. Styled with modern architectural character and acaptivating facade. Spacious grand entrance awaits you with majestic coffered ceilings, inviting office space off the foyer with coveted finishes throughout. Open-concept living findsa sophisticated dining area, chef's kitchen, SS appliances, granite counters, glass-tile backsplash & large eat-in island next to a broad living area.
Listing Agent
Leonardo Paez
Central Metro Realty Listed on: 11/29/2024
Home Details
Home Type
- Single Family
Est. Annual Taxes
- $8,919
Year Built
- Built in 2014
Parking
- 2 Car Garage
Interior Spaces
- 3,231 Sq Ft Home
- 2-Story Property
- Ceiling Fan
- Window Treatments
- Game Room
- Washer Hookup
Kitchen
- <<builtInOvenToken>>
- Cooktop<<rangeHoodToken>>
- <<microwave>>
- Disposal
Flooring
- Carpet
- Ceramic Tile
Bedrooms and Bathrooms
- 4 Bedrooms
Schools
- Medina Val Elementary And Middle School
- Medina Val High School
Additional Features
- 7,187 Sq Ft Lot
- Central Heating and Cooling System
Community Details
- West Pointe Gardens Subdivision
Listing and Financial Details
- Assessor Parcel Number 043173560140
Map
Source: San Antonio Board of REALTORS®
MLS Number: 1826231
APN: 04317-356-0140
- 11102 Butterfly Bush
- 11106 Begonia Rock
- 11135 Silver Thistle
- 11103 Cape Primrose
- 11211 Begonia Rock
- 10923 Bosal Trail
- 10917 Charreada Trail
- 11022 Bluff Canyon
- 11131 Palomino Bluff
- 10911 Shoo Fly Trail
- 10907 Shoo Fly Trail
- 5503 Hidden Canyon
- 5623 Red Canyon
- 11411 Coral Canyon
- 11122 Hollow Canyon
- 11031 Palomino Bluff
- 11243 Country Canyon
- 11014 Palomino Bluff
- 5742 Butch Canyon
- 11250 Country Canyon
- 11018 Rosin Jaw Trail
- 11326 Begonia Rock
- 10839 Gunsel Trail
- 10926 Acorn Canyon
- 5526 Butch Canyon
- 5502 Hidden Canyon
- 5614 Butch Canyon
- 11119 Country Canyon
- 11247 Country Canyon
- 5707 Sandy Canyon
- 11254 Country Canyon
- 11443 Coral Canyon
- 5755 Butch Canyon
- 11455 Coral Canyon
- 11215 Pecan Canyon
- 11478 Coral Canyon
- 11455 Country Canyon
- 3827 Fiesta Tr
- 3827 Fiesta Trail
- 5831 Blonde Canyon
