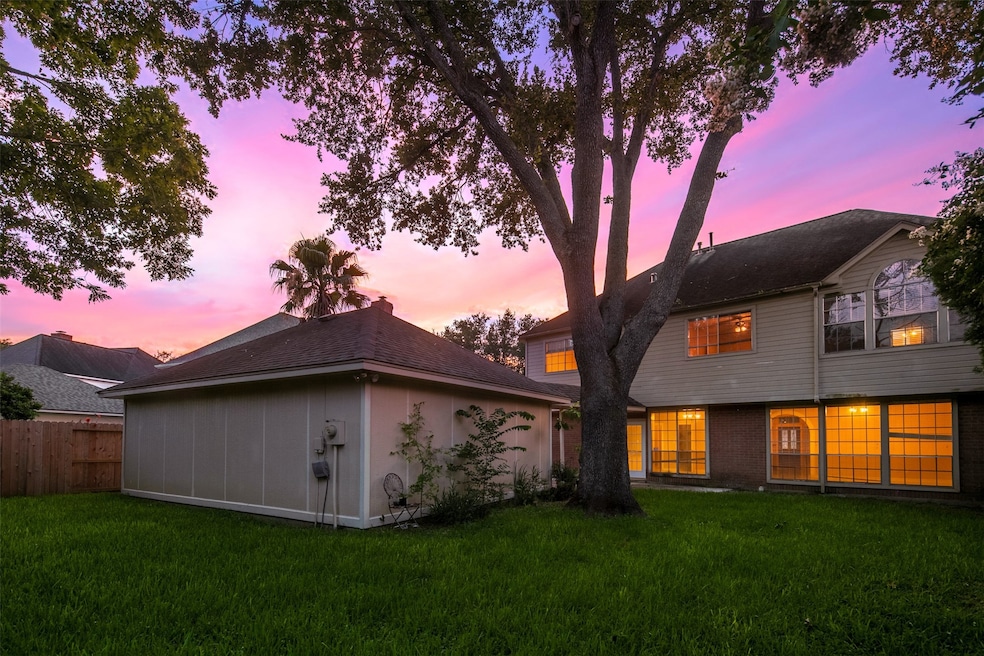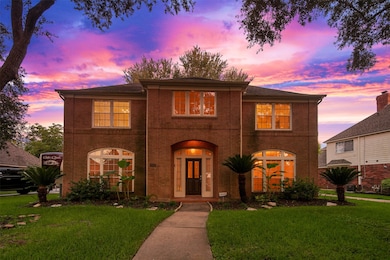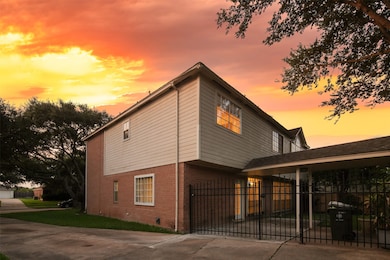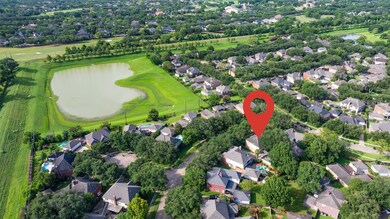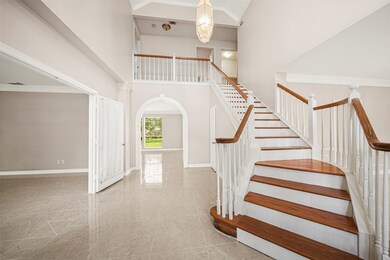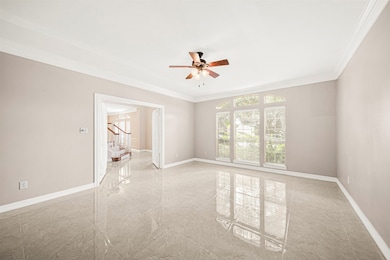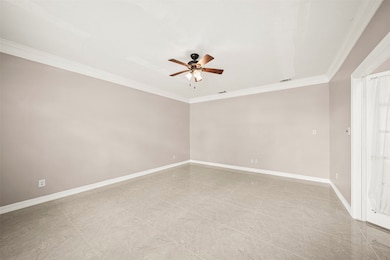4907 Canterbury Ln Sugar Land, TX 77479
Riverstone NeighborhoodHighlights
- 2 Fireplaces
- Community Pool
- Central Heating and Cooling System
- Commonwealth Elementary School Rated A
- 2 Car Attached Garage
About This Home
Welcome to 4907 Canterbury Lane, a charming home nestled in the sought-after Fort Bend ISD. Ideally located within walking distance to nearby schools, this well-maintained residence offers a spacious open floor plan perfect for comfortable living and entertaining. The first floor features brand new tile flooring throughout, with no carpet in the home, making it both stylish and easy to maintain. Enjoy the generous backyard, ideal for outdoor gatherings or simply relaxing in your own private space. Don’t miss this opportunity to live in a convenient and family-friendly neighborhood.
Listing Agent
REALM Real Estate Professionals - Sugar Land License #0697722 Listed on: 06/28/2025

Home Details
Home Type
- Single Family
Est. Annual Taxes
- $10,020
Year Built
- Built in 1992
Lot Details
- 9,935 Sq Ft Lot
Parking
- 2 Car Attached Garage
Interior Spaces
- 3,144 Sq Ft Home
- 2-Story Property
- 2 Fireplaces
Bedrooms and Bathrooms
- 4 Bedrooms
Schools
- Commonwealth Elementary School
- Fort Settlement Middle School
- Clements High School
Utilities
- Central Heating and Cooling System
- Heating System Uses Gas
Listing and Financial Details
- Property Available on 6/28/25
- Long Term Lease
Community Details
Overview
- Bridgewater Sec 1 Subdivision
Recreation
- Community Pool
Pet Policy
- Call for details about the types of pets allowed
- Pet Deposit Required
Map
Source: Houston Association of REALTORS®
MLS Number: 7925700
APN: 2155-01-002-0090-907
- 4910 Canterbury Ln
- 4814 Kirkwall Dr
- 2 Royal Hampton Ct
- 5207 Eagle Pointe Ct
- 4919 Glen Hollow St
- 5215 Eagle Pointe Ct
- 4111 Thistle Hill Ct
- 22 Berenger Place
- 5011 Regency Dr
- 5214 Harvest Bend Ct
- 4010 Brookfield
- 7015 Meadowview Estates Ct
- 7002 Meadowview Estates Ct
- 5407 Oakville Ct
- 7 Saint Christopher Ct
- 5318 Turning Leaf Ln
- 25 The Oval St
- 3211 Riviera Dr
- 3207 Riviera Dr
- 35 The Oval St
- 4807 Whitby Cir
- 4831 Hillswick Dr
- 4 Camden Ct
- 4027 Austin Meadow Dr
- 5918 Union Springs
- 3427 Williams Glen Dr
- 5918 Crawford Hill Ln
- 5926 Brook Bend Dr
- 4106 Angel Springs Dr
- 5822 Crawford Hill Ln
- 3902 Lyndhurst Place
- 3526 Orchard Blossom Dr
- 11 Stretford Ct
- 4114 Monarch Dr
- 5534 Chesapeake Place
- 3114 W Autumn Run Cir
- 6006 Briar Hill Ct
- 3422 Mesquite Dr
- 5371 Blue Mountain Ln
- 6026 Briar Hill Ct
