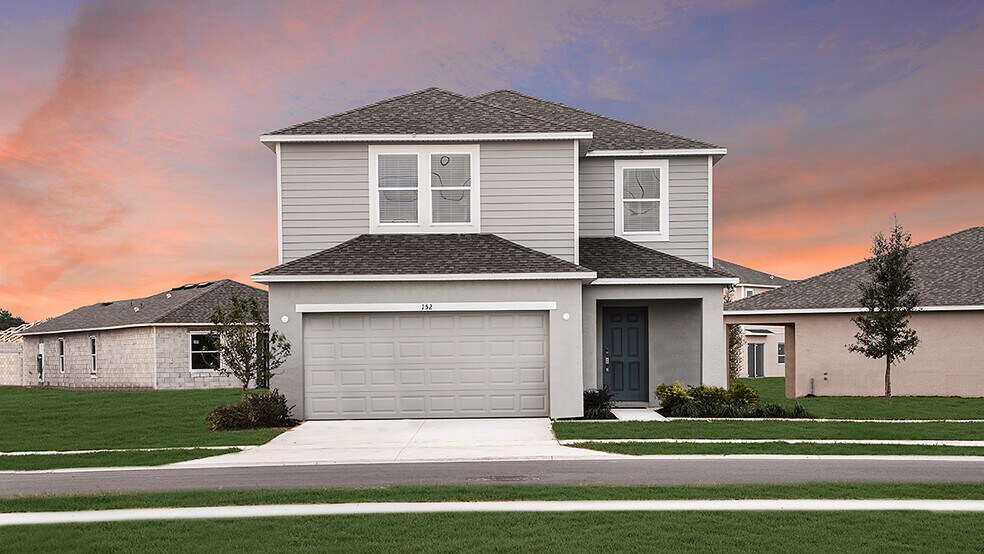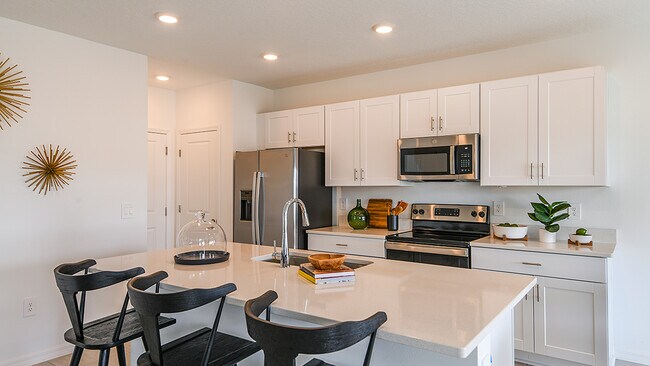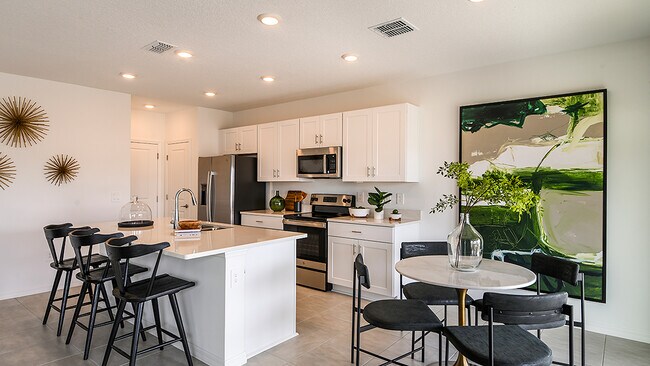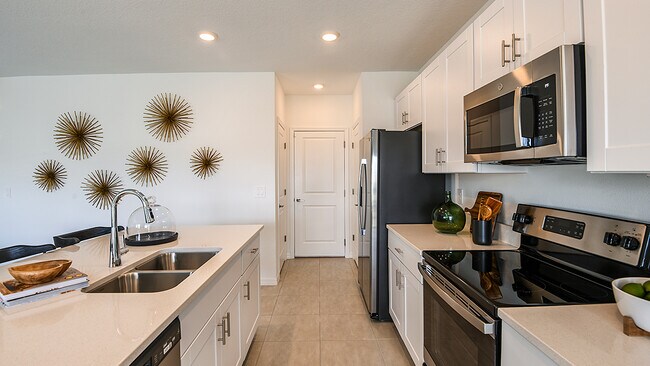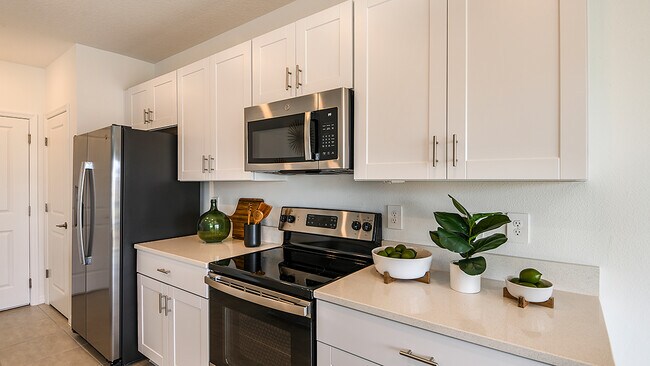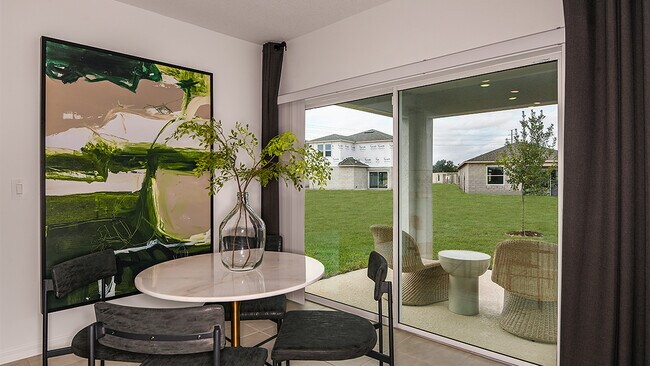
Estimated payment starting at $1,916/month
Total Views
2,159
3
Beds
2.5
Baths
1,853
Sq Ft
$160
Price per Sq Ft
Highlights
- Golf Course Community
- New Construction
- Clubhouse
- Community Cabanas
- Primary Bedroom Suite
- Pond in Community
About This Floor Plan
This home is located at Maple Plan, Lake Hamilton, FL 33851 and is currently priced at $297,000, approximately $160 per square foot. Maple Plan is a home with nearby schools including Alta Vista Elementary School, Dundee Elementary Academy, and Haines City Senior High School.
Builder Incentives
Limited-time reduced rate available now in the Orlando area when using Taylor Morrison Home Funding, Inc.
Sales Office
Hours
| Monday | Appointment Only |
| Tuesday |
9:00 AM - 5:00 PM
|
| Wednesday |
1:00 PM - 5:00 PM
|
| Thursday |
9:00 AM - 5:00 PM
|
| Friday |
9:00 AM - 5:00 PM
|
| Saturday |
9:00 AM - 5:00 PM
|
| Sunday | Appointment Only |
Sales Team
Jean Wyman
Matthew Velez
Jazlyn Morejon
Office Address
4908 Bluebell Ct
Lake Hamilton, FL 33851
Driving Directions
Home Details
Home Type
- Single Family
Lot Details
- Landscaped
- Sprinkler System
HOA Fees
- $57 Monthly HOA Fees
Parking
- 2 Car Attached Garage
- Front Facing Garage
Home Design
- New Construction
Interior Spaces
- 2-Story Property
- Recessed Lighting
- Double Pane Windows
- Formal Entry
- Smart Doorbell
- Great Room
- Open Floorplan
- Dining Area
Kitchen
- Dishwasher
- Stainless Steel Appliances
- Kitchen Island
- Quartz Countertops
- Disposal
Flooring
- Carpet
- Tile
Bedrooms and Bathrooms
- 3 Bedrooms
- Primary Bedroom Suite
- Walk-In Closet
- Powder Room
- Quartz Bathroom Countertops
- Double Vanity
- Private Water Closet
- Bathtub with Shower
- Walk-in Shower
Laundry
- Laundry on upper level
- Washer and Dryer Hookup
Accessible Home Design
- Hand Rail
Outdoor Features
- Patio
- Porch
Utilities
- Central Heating and Cooling System
- Smart Home Wiring
- ENERGY STAR Qualified Water Heater
- High Speed Internet
Community Details
Overview
- Pond in Community
Amenities
- Clubhouse
Recreation
- Golf Course Community
- Community Playground
- Community Cabanas
- Community Pool
- Tot Lot
- Dog Park
- Recreational Area
Map
Other Plans in Scenic Terrace
About the Builder
Overseeing all of the brands within the expanding Taylor Morrison family, Taylor Morrison, Inc., helps drive the larger conversation about one of life's most important decisions: home ownership. From curiosity to commitment, through its diverse portfolio, Taylor Morrison, Inc. ensures every home buyer not only loves where they live, but feels confident in their big decision every step of the way. Homeowners are our inspiration, homebuilding is our legacy and time-tested relationships are the foundations of our success.
Nearby Homes
- Scenic Terrace
- Scenic Terrace
- 0 Sr-17 Scenic Hwy N Unit MFRP4933132
- 2538 Cardamom Ct
- Scenic Terrace - The Enclave
- Scenic Terrace - The Cottages
- Scenic Terrace - Seasons
- 4015 Gardenia Ave
- 6333 Clover St
- Scenic Terrace
- 6174 Daphne St
- 6170 Daphne St
- 6163 Daphne St
- 6167 Daphne St
- 6179 Daphne St
- 6385 Clover St
- 6377 Clover St
- 4142 Gerbera Daisy Ave
- Scenic Terrace
- Scenic Terrace
