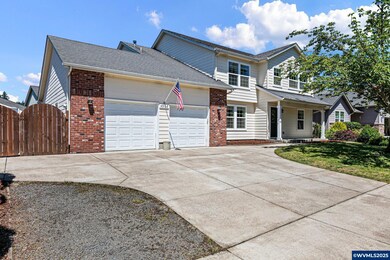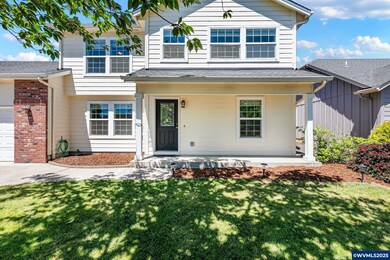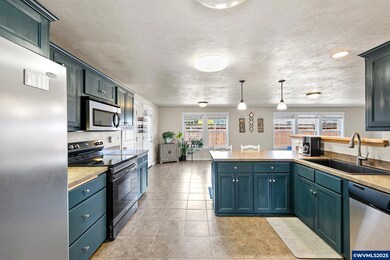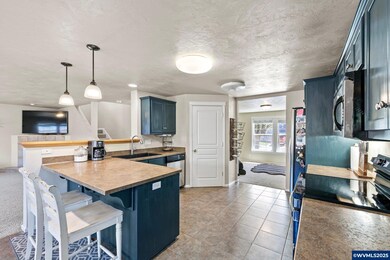Stunning 2,662 SF, 4-bed, 2.5-bath home with a spacious layout and modern upgrades! Features include a grand tile entry, chef’s kitchen with walk-in pantry, gas fireplace, and upstairs bonus room. The primary suite offers a walk-in closet and double sinks. Enjoy a large deck, RV parking, generator hookup, and powered storage shed. Located near shopping, schools, and recreation—this home has it all! Spacious 2,662 SF Home with Room to Grow! Discover the perfect blend of comfort, style, and functionality in this beautifully maintained 4-bedroom, 2.5-bath home. From the grand tiled entryway to the open and thoughtfully designed floor plan, this home is ideal for everyday living and effortless entertaining. The well-appointed kitchen features abundant cabinetry, expansive counter space, stainless steel appliances, and a walk-in pantry—perfect for any home chef. Enjoy meals in the formal dining room or the casual dining nook just off the kitchen. The inviting living room offers a cozy gas fireplace and plenty of space for your sectional or media setup. Upstairs, a large bonus room connects three secondary bedrooms to the luxurious primary suite, which boasts a walk-in closet and an en-suite bath with double sinks. Step outside to a private backyard designed for both relaxation and functionality—complete with a sunny deck, ideal for morning coffee or evening BBQs. Additional Highlights: Extra-large garage with workbenches—ideal for projects, hobbies, or storage. RV parking plus space for up to 3 vehicles. Generator hookup for added peace of mind. Powered outdoor storage shed—great for tools or creative space. Great price per square foot for a home of this size and quality. Convenient location, shopping, and recreation. This home has it all—space, upgrades, and a prime location. Don’t miss your chance to make it yours—call today for more details or to schedule a private showing!







