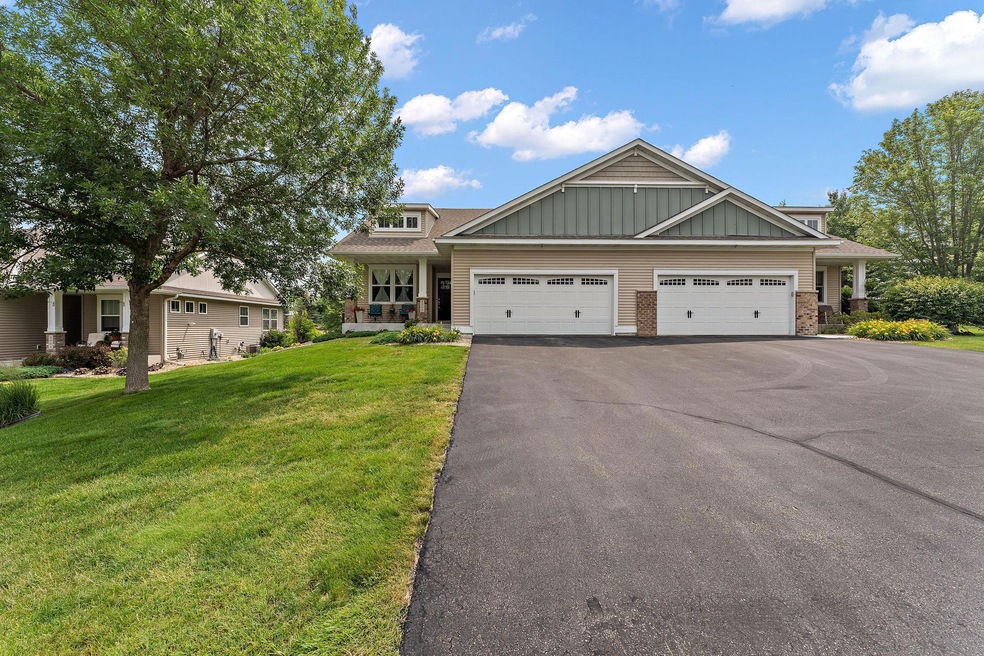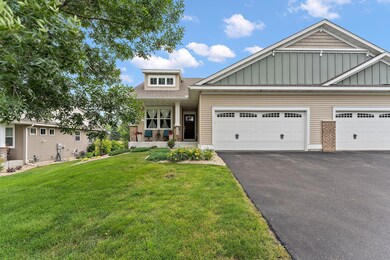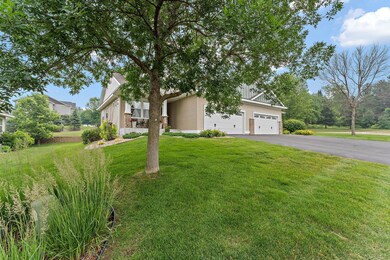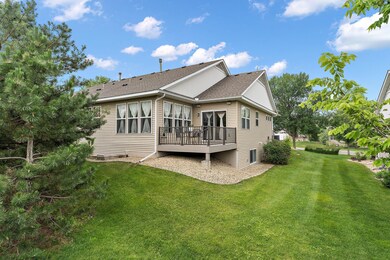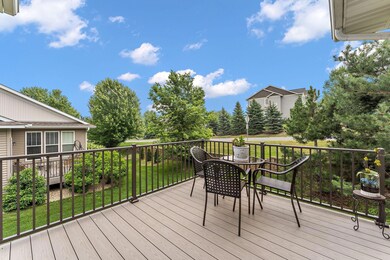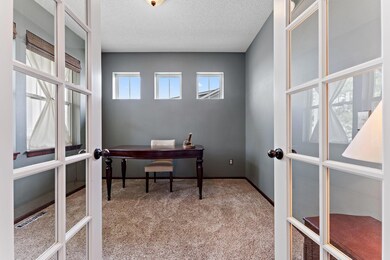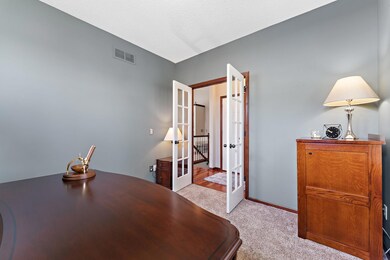
4908 Twins Ct Saint Paul, MN 55123
Highlights
- Game Room
- Den
- 2 Car Attached Garage
- Red Pine Elementary School Rated A
- Stainless Steel Appliances
- 1-Story Property
About This Home
As of July 2023Stunning luxury one-level open floor plan townhome in the sought after Homestead Village development. The main level kitchen has cherry cabinets/flooring, stone countertops, and stainless steel appliances. The lower level has a large family room, second bedroom, and room for third. Meticulously maintained and in immaculate condition. Updates include new deck, new high-end washer & dryer, new lower level carpet, knock-down ceilings, and paint.
Townhouse Details
Home Type
- Townhome
Est. Annual Taxes
- $4,580
Year Built
- Built in 2006
Lot Details
- 6,273 Sq Ft Lot
- Lot Dimensions are 50x125.66
HOA Fees
- $300 Monthly HOA Fees
Parking
- 2 Car Attached Garage
Interior Spaces
- 1-Story Property
- Family Room
- Living Room with Fireplace
- Den
- Game Room
Kitchen
- Range<<rangeHoodToken>>
- <<microwave>>
- Dishwasher
- Stainless Steel Appliances
- Disposal
Bedrooms and Bathrooms
- 2 Bedrooms
Laundry
- Dryer
- Washer
Finished Basement
- Basement Fills Entire Space Under The House
- Sump Pump
- Drain
- Natural lighting in basement
Utilities
- Forced Air Heating and Cooling System
- Cable TV Available
Community Details
- Association fees include maintenance structure, lawn care, ground maintenance, professional mgmt, trash, snow removal
- Homestead Village HOA, Phone Number (952) 237-3617
- Homestead Village Subdivision
Listing and Financial Details
- Assessor Parcel Number 103347501140
Ownership History
Purchase Details
Home Financials for this Owner
Home Financials are based on the most recent Mortgage that was taken out on this home.Purchase Details
Home Financials for this Owner
Home Financials are based on the most recent Mortgage that was taken out on this home.Purchase Details
Home Financials for this Owner
Home Financials are based on the most recent Mortgage that was taken out on this home.Purchase Details
Similar Homes in Saint Paul, MN
Home Values in the Area
Average Home Value in this Area
Purchase History
| Date | Type | Sale Price | Title Company |
|---|---|---|---|
| Deed | $471,900 | -- | |
| Warranty Deed | $287,000 | Burnet Title | |
| Warranty Deed | $317,900 | -- | |
| Warranty Deed | $1,800,000 | -- |
Mortgage History
| Date | Status | Loan Amount | Loan Type |
|---|---|---|---|
| Previous Owner | $193,000 | New Conventional | |
| Previous Owner | $49,000 | Credit Line Revolving | |
| Previous Owner | $207,000 | New Conventional | |
| Previous Owner | $302,005 | New Conventional |
Property History
| Date | Event | Price | Change | Sq Ft Price |
|---|---|---|---|---|
| 07/31/2023 07/31/23 | Sold | $471,900 | +6.0% | $181 / Sq Ft |
| 07/08/2023 07/08/23 | Pending | -- | -- | -- |
| 07/05/2023 07/05/23 | For Sale | $445,000 | +55.1% | $171 / Sq Ft |
| 08/15/2014 08/15/14 | Sold | $287,000 | -4.3% | $110 / Sq Ft |
| 07/15/2014 07/15/14 | Pending | -- | -- | -- |
| 06/12/2014 06/12/14 | For Sale | $299,900 | -- | $115 / Sq Ft |
Tax History Compared to Growth
Tax History
| Year | Tax Paid | Tax Assessment Tax Assessment Total Assessment is a certain percentage of the fair market value that is determined by local assessors to be the total taxable value of land and additions on the property. | Land | Improvement |
|---|---|---|---|---|
| 2023 | $4,580 | $430,700 | $128,700 | $302,000 |
| 2022 | $4,306 | $444,700 | $128,300 | $316,400 |
| 2021 | $4,258 | $384,800 | $111,600 | $273,200 |
| 2020 | $4,262 | $372,200 | $106,300 | $265,900 |
| 2019 | $3,790 | $363,100 | $101,200 | $261,900 |
| 2018 | $3,596 | $342,000 | $93,700 | $248,300 |
| 2017 | $3,560 | $316,000 | $85,200 | $230,800 |
| 2016 | $3,363 | $299,600 | $81,100 | $218,500 |
| 2015 | $3,354 | $270,467 | $74,731 | $195,736 |
| 2014 | -- | $274,500 | $70,257 | $204,243 |
| 2013 | -- | $221,744 | $61,316 | $160,428 |
Agents Affiliated with this Home
-
Mark Anderson
M
Seller's Agent in 2023
Mark Anderson
National Realty Guild
(651) 247-9843
2 in this area
5 Total Sales
-
Dan Frank

Buyer's Agent in 2023
Dan Frank
RE/MAX Advantage Plus
(612) 730-9118
5 in this area
145 Total Sales
-
S
Seller's Agent in 2014
Steve Pemberton
Coldwell Banker Burnet
-
N
Seller Co-Listing Agent in 2014
Nicole Junker
Coldwell Banker Burnet
-
R
Buyer's Agent in 2014
Ralph Eischen
Keller Williams Realty Integrity-Edina
Map
Source: NorthstarMLS
MLS Number: 6393132
APN: 10-33475-01-140
- 4902 Brooklyn Ln
- 625 Remington Ct
- 4928 Pine Ln
- 4892 Avery Ct
- 635 Parkside Ct
- 636 Parkside Ct
- 11735 Azure Cir
- 4837 Avery Ct
- 4955 Parkside Cir
- 4939 Parkside Cir
- 4943 Parkside Cir
- 4927 Parkside Cir
- 11668 Azure Ct
- 11700 Azure Ln
- 4829 Redpoll Ct
- 11798 Azure Ln
- 4978 Dodd Rd
- 4979 Dodd Rd
- 11560 Ashley Ct
- 4704 Weston Hills Dr
