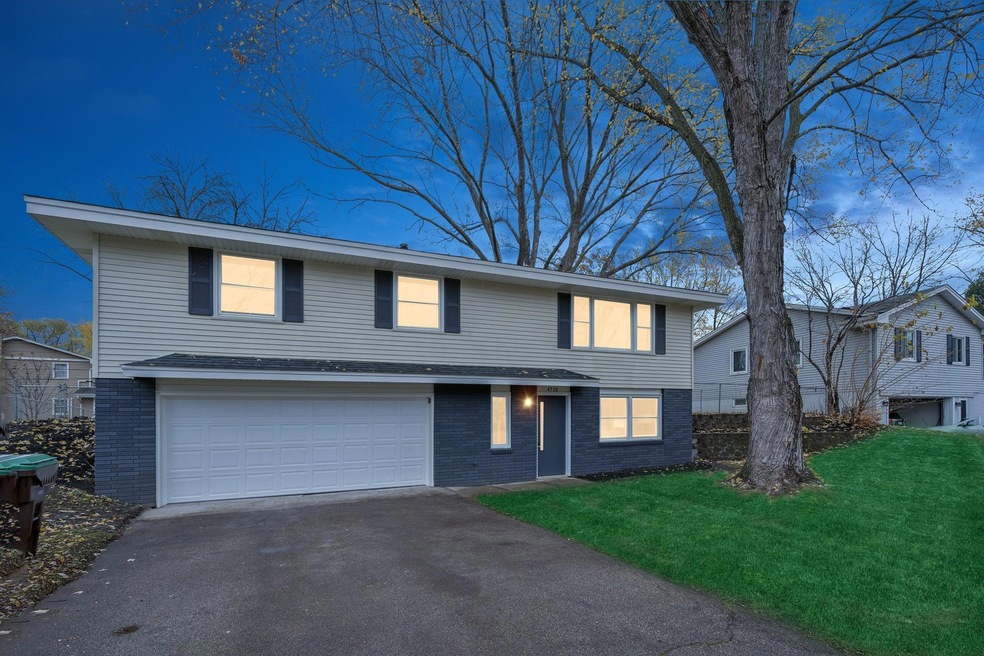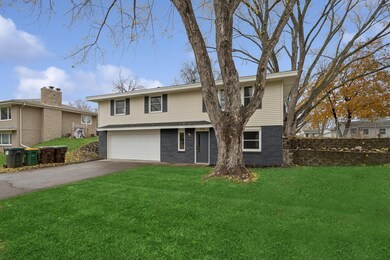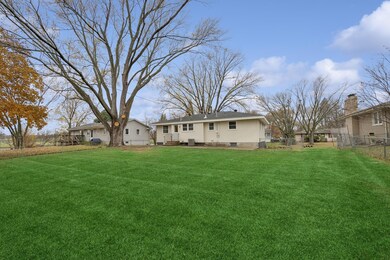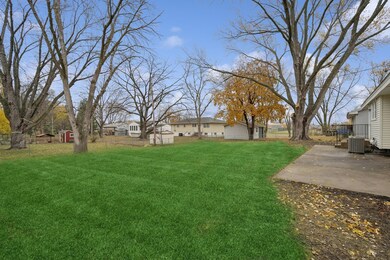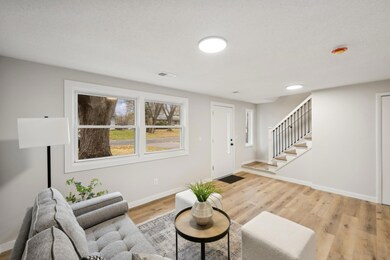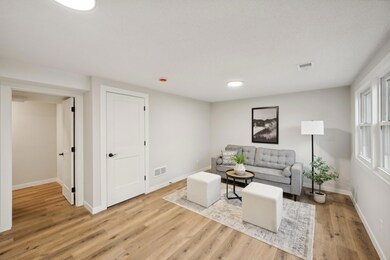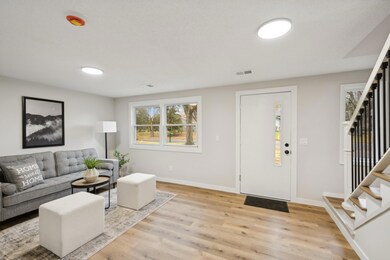
4908 Yukon Ave N New Hope, MN 55428
Little Acre Park NeighborhoodHighlights
- No HOA
- The kitchen features windows
- Patio
- Stainless Steel Appliances
- 2 Car Attached Garage
- 2-minute walk to Little Acre Park
About This Home
As of January 2025Nothing to do here other than move in and enjoy your new home!! This home has been remodeled from top to bottom including completely new kitchen cabinets, huge center island with Quartz countertops, brand new stainless appliances, new flooring, new roof, new Air Conditioner, new garage door and garage door opener, two completely remodeled bathrooms, furnace tune up, fresh interior and exterior paint, new egress window for 4th bedroom, fresh landscaping and so much more. All the proper permits were pulled on this project by licensed contractors!Home offers 3 bedrooms on one level and large level fenced back yard with cement patio area from grilling and relaxing! Don't miss this one!!!
Last Agent to Sell the Property
Coldwell Banker Realty Brokerage Phone: 763-226-7127 Listed on: 11/15/2024

Home Details
Home Type
- Single Family
Est. Annual Taxes
- $3,908
Year Built
- Built in 1963
Lot Details
- 10,890 Sq Ft Lot
- Lot Dimensions are 136x85x130x83
- Chain Link Fence
Parking
- 2 Car Attached Garage
- Tuck Under Garage
Home Design
- Architectural Shingle Roof
Interior Spaces
- 1-Story Property
- Family Room
- Living Room
- Dining Room
Kitchen
- Cooktop<<rangeHoodToken>>
- <<microwave>>
- Dishwasher
- Stainless Steel Appliances
- The kitchen features windows
Bedrooms and Bathrooms
- 4 Bedrooms
Laundry
- Dryer
- Washer
Finished Basement
- Walk-Out Basement
- Basement Fills Entire Space Under The House
- Basement Window Egress
Additional Features
- Patio
- Forced Air Heating and Cooling System
Community Details
- No Home Owners Association
- Northern Heights Subdivision
Listing and Financial Details
- Assessor Parcel Number 0711821130006
Ownership History
Purchase Details
Home Financials for this Owner
Home Financials are based on the most recent Mortgage that was taken out on this home.Purchase Details
Home Financials for this Owner
Home Financials are based on the most recent Mortgage that was taken out on this home.Similar Homes in the area
Home Values in the Area
Average Home Value in this Area
Purchase History
| Date | Type | Sale Price | Title Company |
|---|---|---|---|
| Warranty Deed | $399,900 | Ascension Title | |
| Deed | $266,000 | -- |
Mortgage History
| Date | Status | Loan Amount | Loan Type |
|---|---|---|---|
| Open | $181,556 | New Conventional | |
| Previous Owner | $266,000 | New Conventional | |
| Previous Owner | $444,000 | Reverse Mortgage Home Equity Conversion Mortgage |
Property History
| Date | Event | Price | Change | Sq Ft Price |
|---|---|---|---|---|
| 01/03/2025 01/03/25 | Sold | $399,900 | 0.0% | $233 / Sq Ft |
| 11/20/2024 11/20/24 | Pending | -- | -- | -- |
| 11/15/2024 11/15/24 | For Sale | $399,900 | +50.3% | $233 / Sq Ft |
| 09/13/2024 09/13/24 | Sold | $266,000 | -5.0% | $175 / Sq Ft |
| 08/16/2024 08/16/24 | Pending | -- | -- | -- |
| 07/23/2024 07/23/24 | For Sale | $280,000 | +5.3% | $184 / Sq Ft |
| 06/14/2024 06/14/24 | Off Market | $266,000 | -- | -- |
Tax History Compared to Growth
Tax History
| Year | Tax Paid | Tax Assessment Tax Assessment Total Assessment is a certain percentage of the fair market value that is determined by local assessors to be the total taxable value of land and additions on the property. | Land | Improvement |
|---|---|---|---|---|
| 2023 | $4,480 | $275,000 | $89,000 | $186,000 |
| 2022 | $4,111 | $278,000 | $94,000 | $184,000 |
| 2021 | $3,499 | $252,000 | $91,000 | $161,000 |
| 2020 | $3,446 | $232,000 | $77,000 | $155,000 |
| 2019 | $3,334 | $221,000 | $72,000 | $149,000 |
| 2018 | $2,847 | $206,000 | $61,000 | $145,000 |
| 2017 | $2,593 | $171,000 | $47,000 | $124,000 |
| 2016 | $2,534 | $164,000 | $48,000 | $116,000 |
| 2015 | $2,416 | $158,000 | $47,000 | $111,000 |
| 2014 | -- | $147,000 | $51,000 | $96,000 |
Agents Affiliated with this Home
-
Mark Fearing

Seller's Agent in 2025
Mark Fearing
Coldwell Banker Burnet
(763) 226-7127
2 in this area
181 Total Sales
-
Kerby Skurat

Buyer's Agent in 2025
Kerby Skurat
RE/MAX Results
(612) 812-9262
3 in this area
2,899 Total Sales
-
Sherif Yousef

Buyer Co-Listing Agent in 2025
Sherif Yousef
RE/MAX Results
(612) 886-4969
1 in this area
37 Total Sales
-
Angela Larson

Seller's Agent in 2024
Angela Larson
Tangletown Realty
(612) 296-6900
1 in this area
51 Total Sales
Map
Source: NorthstarMLS
MLS Number: 6629989
APN: 07-118-21-13-0006
- 4781 Zealand Ave N
- 8717 49th Ave N
- 4708 Virginia Ave N
- 7900 51st Ave N
- 8921 49th Ave N
- 4624 Boone Ave N
- 8091 46 1 2 Ave N
- 8930 47th Ave N
- 5201 Quebec Ave N
- 5423 Elm Grove Ave
- 5445 Boone Ave N Unit 216
- 7829 Elm Grove Ln
- 5526 Utah Ave N
- 7835 Elm Grove Ct
- 4216 Boone Ave N
- 9009 44th Cir N
- 7721 Elm Grove Ave
- 4801 Louisiana Ave N
- 7615 Elm Grove Ave Unit 612
- 7710 Elm Grove Ct
