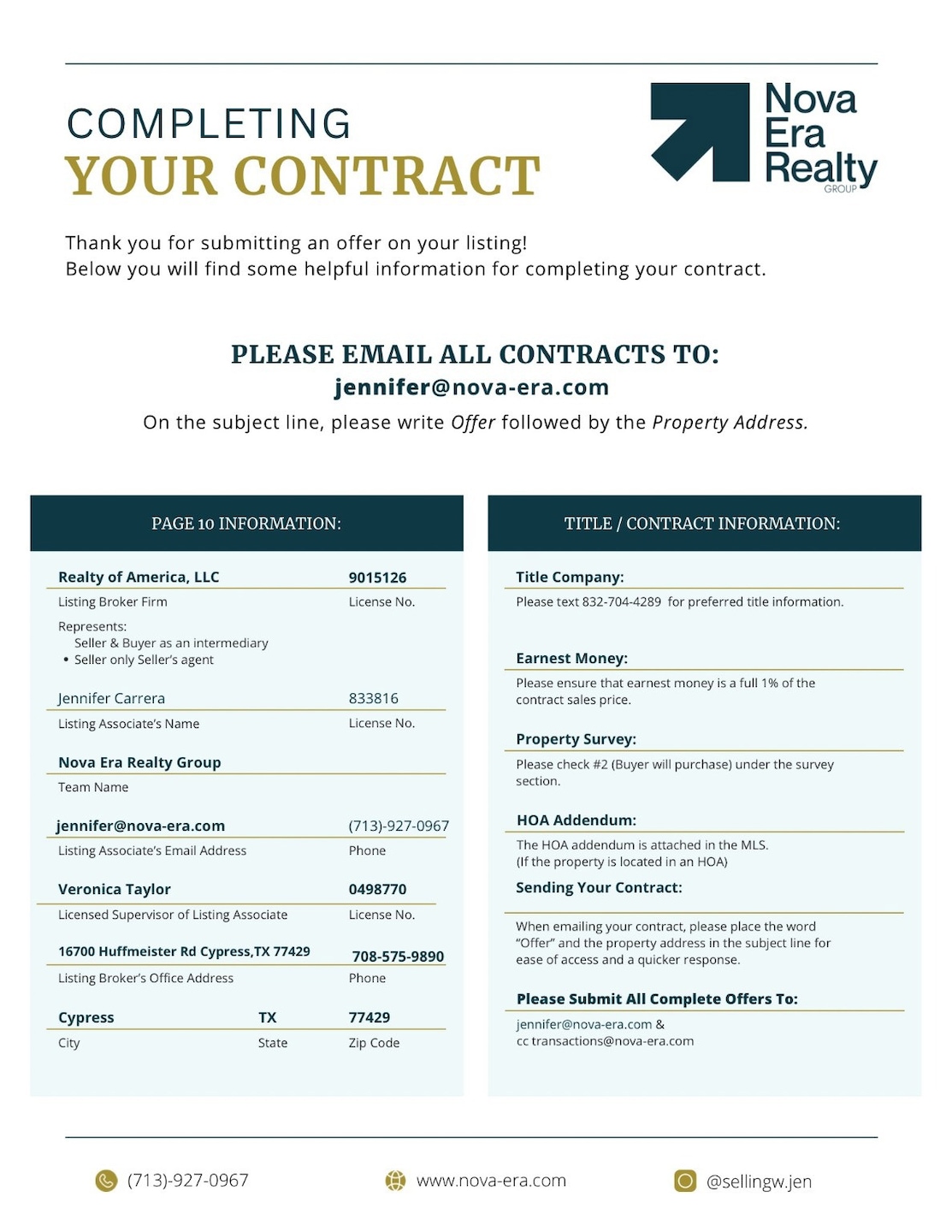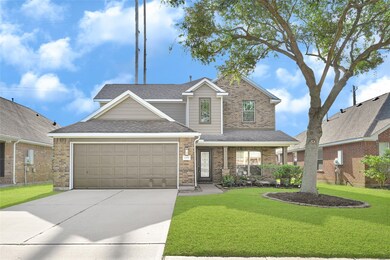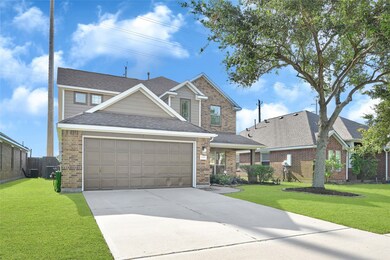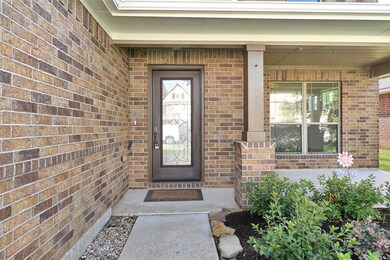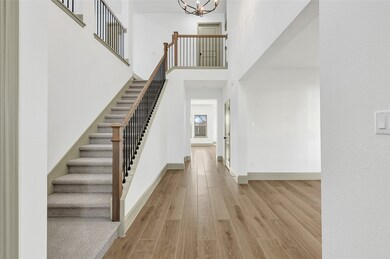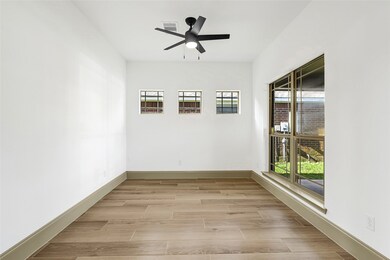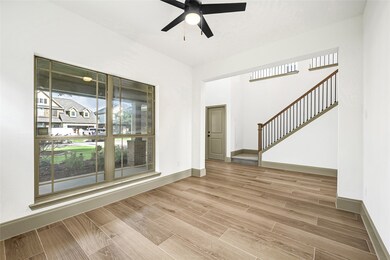
4909 E Meadow Dr Deer Park, TX 77536
Estimated payment $2,926/month
Highlights
- Deck
- Traditional Architecture
- Quartz Countertops
- College Park Elementary School Rated A-
- Loft
- Home Office
About This Home
Modern comfort meets smart living, step into this brand new interior two story home that blends designer style with modern convenience. The open-concept floor plan showcases a bright, gourmet kitchen with two-toned cabinetry, quartz counter tops, a striking wood vent hood, double ovens, and pendant lighting over a spacious island. The inviting living area features an accent fireplace with a warm wood mantel, perfect for cozy evenings.
Enjoy seamless connectivity with pre-wired surround sound, Ethernet connections for direct internet to smart tv's and camera ready security wiring.
Wood-like tile flooring runs throughout the main living space, while the entryway impresses with soaring ceilings and a modern staircase with iron spindles.
The exterior boasts excellent curb appeal with a covered front porch matured landscaping.
Home Details
Home Type
- Single Family
Est. Annual Taxes
- $7,854
Year Built
- Built in 2009
Lot Details
- 5,500 Sq Ft Lot
- North Facing Home
- Back Yard Fenced
HOA Fees
- $17 Monthly HOA Fees
Parking
- 2 Car Attached Garage
Home Design
- Traditional Architecture
- Brick Exterior Construction
- Slab Foundation
- Composition Roof
- Wood Siding
- Cement Siding
Interior Spaces
- 2,463 Sq Ft Home
- 2-Story Property
- Wired For Sound
- Dry Bar
- Ceiling Fan
- Gas Log Fireplace
- Family Room Off Kitchen
- Living Room
- Combination Kitchen and Dining Room
- Home Office
- Loft
- Fire and Smoke Detector
- Washer and Gas Dryer Hookup
Kitchen
- Walk-In Pantry
- Electric Oven
- Gas Range
- Microwave
- Dishwasher
- Kitchen Island
- Quartz Countertops
- Pots and Pans Drawers
- Disposal
Flooring
- Carpet
- Tile
Bedrooms and Bathrooms
- 4 Bedrooms
- Double Vanity
- Bathtub with Shower
Eco-Friendly Details
- Energy-Efficient Windows with Low Emissivity
Outdoor Features
- Deck
- Patio
- Rear Porch
Schools
- College Park Elementary School
- Lomax Junior High School
- La Porte High School
Utilities
- Central Heating and Cooling System
- Heating System Uses Gas
Community Details
Overview
- Deer Park Meadows East Cai Association, Phone Number (281) 251-2292
- East Mdw Subdivision
Recreation
- Community Playground
Map
Home Values in the Area
Average Home Value in this Area
Tax History
| Year | Tax Paid | Tax Assessment Tax Assessment Total Assessment is a certain percentage of the fair market value that is determined by local assessors to be the total taxable value of land and additions on the property. | Land | Improvement |
|---|---|---|---|---|
| 2024 | $5,384 | $319,607 | $63,125 | $256,482 |
| 2023 | $5,384 | $340,963 | $58,075 | $282,888 |
| 2022 | $7,849 | $310,703 | $58,075 | $252,628 |
| 2021 | $7,305 | $267,487 | $53,025 | $214,462 |
| 2020 | $7,142 | $255,536 | $40,400 | $215,136 |
| 2019 | $7,212 | $247,459 | $40,400 | $207,059 |
| 2018 | $1,340 | $232,715 | $36,613 | $196,102 |
| 2017 | $6,883 | $232,715 | $36,613 | $196,102 |
| 2016 | $6,772 | $228,968 | $30,300 | $198,668 |
| 2015 | $4,475 | $209,211 | $27,775 | $181,436 |
| 2014 | $4,475 | $193,438 | $25,250 | $168,188 |
Property History
| Date | Event | Price | Change | Sq Ft Price |
|---|---|---|---|---|
| 07/10/2025 07/10/25 | For Sale | $407,000 | -- | $165 / Sq Ft |
Purchase History
| Date | Type | Sale Price | Title Company |
|---|---|---|---|
| Warranty Deed | -- | None Listed On Document | |
| Special Warranty Deed | -- | Spartan Title | |
| Special Warranty Deed | -- | North American Title Co | |
| Vendors Lien | -- | Empire Title Company Ltd | |
| Special Warranty Deed | -- | Empire Title Company Ltd |
Mortgage History
| Date | Status | Loan Amount | Loan Type |
|---|---|---|---|
| Previous Owner | $187,863 | FHA |
Similar Homes in Deer Park, TX
Source: Houston Association of REALTORS®
MLS Number: 48878125
APN: 1305700020048
- 8909 Spencer Hwy
- 3215 E Plantation Dr
- 8510 Collingsdale Rd
- 8703 Ashwyne Ln
- 8406 Beechaven Rd
- 3256 Bernard St
- 1221 E Dartmouth Ln
- 3411 E Plantation Dr
- 3419 Gladwyne Ln
- 1210 E Dartmouth Ln
- 3514 Gladwyne Ln
- 3233 Clarksville St
- 2302 N H St
- 2506 Solitude Ln
- 1101 E Rutgers Ln
- 9326 Montgomery Ln
- 9401 Montgomery Ln
- 4616 Luella Ave
- 1110 E Brown Ln
- 9234 Carlow Ln
- 8510 Ashwyne Ln
- 3331 Luella Blvd
- 3314 Scotch Moss Ln
- 3333 Luella Blvd
- 758 E Princeton Ln
- 9230 Carlow Ln
- 745 Academy Ln
- 2318 Green Valley Dr
- 3535 Canada Rd
- 7878 Spencer Hwy
- 1105 Velma St
- 8901 W Fairmont Pkwy
- 1601 Washington Dr
- 4706 Jefferson St
- 9746 Dover Hill Rd
- 5511 Highland Dr
- 9999 Spencer Hwy
- 9922 Carlow Ln
- 745 Otter Creek Dr
- 7329 Carrie Ln
