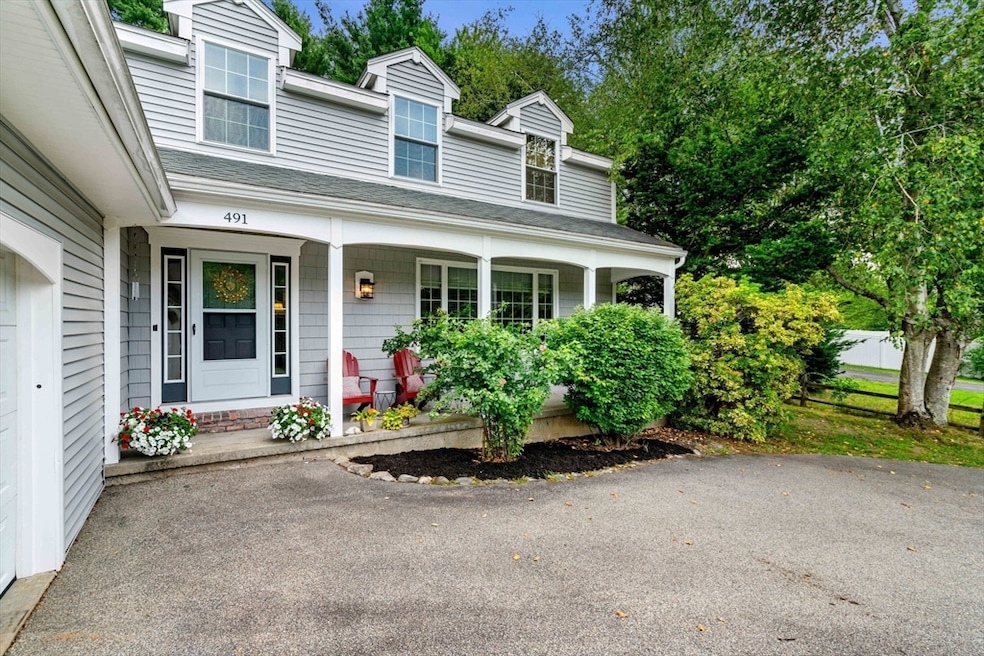
491 North Ave Haverhill, MA 01830
Estimated payment $4,100/month
Highlights
- Very Popular Property
- Golf Course Community
- Medical Services
- Marina
- Community Stables
- Contemporary Architecture
About This Home
Lovely & spacious home is waiting for you! Features include large and bright Living Room, Dining Room, and an Open Concept Family Room & Kitchen which opens to a 3-season room overlooking private backyard. Upstairs offers 4 bedrooms and 2 Full baths. Main Bedroom is front to back and has an en-suite bath. Huge basement is great storage space or could be finished as a bonus room. Also has Central Air, 3 heat zones (hot water baseboard), central vacuum & a circular drive way. This property is close to tax fee N. H. shopping & major highways. If you're looking for space, convenience & back yard privacy, then you must view this home! Showings begin on Sunday, July 20th at Open House (1:00-3:00)
Listing Agent
Mary Ventimiglia
Coldwell Banker Realty - Haverhill Listed on: 07/18/2025

Home Details
Home Type
- Single Family
Est. Annual Taxes
- $6,008
Year Built
- Built in 1974
Lot Details
- 0.28 Acre Lot
- Near Conservation Area
Parking
- 2 Car Attached Garage
- Side Facing Garage
- Garage Door Opener
- Driveway
- Open Parking
- Off-Street Parking
- Deeded Parking
Home Design
- Contemporary Architecture
- Frame Construction
- Blown Fiberglass Insulation
- Shingle Roof
- Concrete Perimeter Foundation
Interior Spaces
- 2,402 Sq Ft Home
- Central Vacuum
- 1 Fireplace
- Sun or Florida Room
Kitchen
- Range
- Dishwasher
Flooring
- Carpet
- Tile
Bedrooms and Bathrooms
- 4 Bedrooms
- Primary bedroom located on second floor
Laundry
- Laundry on main level
- Dryer
- Washer
Unfinished Basement
- Basement Fills Entire Space Under The House
- Interior Basement Entry
- Block Basement Construction
Outdoor Features
- Bulkhead
- Porch
Location
- Property is near public transit
- Property is near schools
Schools
- Pentucket Lake Elementary School
- J. G. Whittier Middle School
- Haverhill H. S. High School
Utilities
- Central Air
- 3 Cooling Zones
- 3 Heating Zones
- Heating System Uses Oil
- Baseboard Heating
- Water Heater
Listing and Financial Details
- Assessor Parcel Number 1934261
Community Details
Overview
- No Home Owners Association
Amenities
- Medical Services
- Shops
- Coin Laundry
Recreation
- Marina
- Golf Course Community
- Park
- Community Stables
- Jogging Path
Map
Home Values in the Area
Average Home Value in this Area
Tax History
| Year | Tax Paid | Tax Assessment Tax Assessment Total Assessment is a certain percentage of the fair market value that is determined by local assessors to be the total taxable value of land and additions on the property. | Land | Improvement |
|---|---|---|---|---|
| 2025 | $6,008 | $561,000 | $186,000 | $375,000 |
| 2024 | $5,589 | $525,300 | $169,700 | $355,600 |
| 2023 | $5,524 | $495,400 | $169,700 | $325,700 |
| 2022 | $5,346 | $420,300 | $155,000 | $265,300 |
| 2021 | $5,235 | $389,500 | $145,200 | $244,300 |
| 2020 | $5,123 | $376,700 | $138,700 | $238,000 |
| 2019 | $5,004 | $358,700 | $120,700 | $238,000 |
| 2018 | $4,816 | $337,700 | $114,200 | $223,500 |
| 2017 | $4,824 | $321,800 | $110,900 | $210,900 |
| 2016 | $4,726 | $307,700 | $101,100 | $206,600 |
| 2015 | $4,723 | $307,700 | $101,100 | $206,600 |
Property History
| Date | Event | Price | Change | Sq Ft Price |
|---|---|---|---|---|
| 07/18/2025 07/18/25 | For Sale | $649,900 | -- | $271 / Sq Ft |
Purchase History
| Date | Type | Sale Price | Title Company |
|---|---|---|---|
| Deed | $210,000 | -- |
Mortgage History
| Date | Status | Loan Amount | Loan Type |
|---|---|---|---|
| Open | $165,000 | Stand Alone Refi Refinance Of Original Loan | |
| Closed | $75,000 | Credit Line Revolving | |
| Closed | $139,500 | No Value Available | |
| Closed | $33,570 | No Value Available | |
| Closed | $120,000 | Purchase Money Mortgage | |
| Previous Owner | $20,000 | No Value Available |
Similar Homes in Haverhill, MA
Source: MLS Property Information Network (MLS PIN)
MLS Number: 73406632
APN: HAVE-000634-000603-000008C
- 15 Northside Ct
- 440 North Ave Unit 177
- 57 North Ave
- 15 Iris Way Unit 27
- 42 Brickett Hill Cir Unit 42
- 44 Brickett Hill Cir Unit 44
- 17 North Ave
- 23 Tulip Cir Unit 7
- 42 Plaistow Rd
- 0 Plaistow Rd Unit 73184617
- 68 Forrest St Unit 6D
- 29 Winston Cir
- 48 Rosemont St
- 15 Canterbury Forest Unit B
- 58 Woodland Park Dr Unit 58
- 11 Solitaire Dr
- 106 Willard Way
- 791 Main St
- 3 Michael Ln
- 181 Crosby Street Extension
- 440 N Avenue Bdlg 4 Unit 85
- 10 Primrose Way
- 132 B Cedar St Unit 3
- 405 Main St Unit 2
- 117 Pilgrim Rd
- 127 Portland St Unit 2
- 127 Portland St Unit 2
- 54 Brook St
- 480 Amesbury Rd
- 8 Cedar St Unit 1
- 60 Harrison St
- 60 Harrison St Unit 60
- 27 Vine St Unit 4
- 49 Oak Terrace Unit 49 Oak 2nd Floor Unit R1
- 6 Park St Unit 5
- 29 Wheeler Ave
- 139 How St Unit 304
- 139 How St Unit 202
- 117 Chestnut St
- 53 Stage St Unit 53






