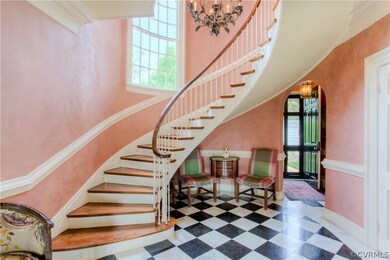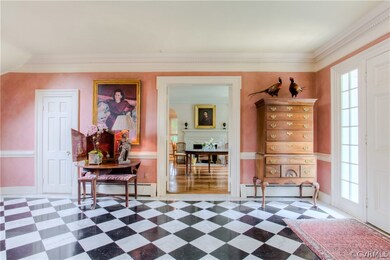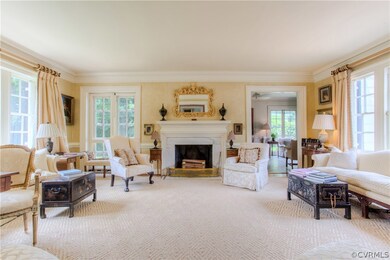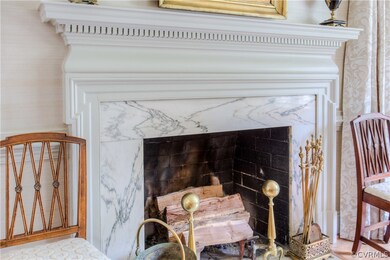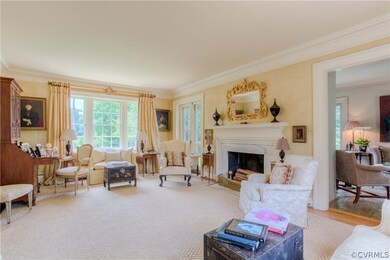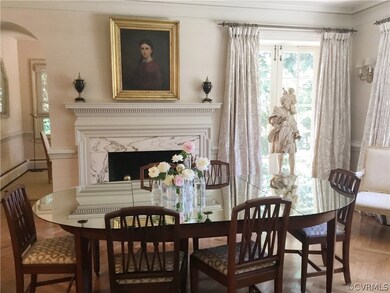
4910 Cary Street Rd Richmond, VA 23226
Westhampton NeighborhoodHighlights
- Guest House
- 0.64 Acre Lot
- Marble Flooring
- Mary Munford Elementary School Rated A-
- Colonial Architecture
- 3 Fireplaces
About This Home
As of June 2020Built in the early 1900's, this landmark home designed by renowned architect Duncan Lee has a stone facade & chimneys and is one of the area's finest. Among its striking features is an elegant entrance hall with a black & white marble floor and a stunning circular staircase. High ceilings, handsome millwork, herringbone patterned flooring in the living & dining rooms, 3 fireplaces & a platitude of oversize windows & French doors create sun-filled rooms. Landscape architect Charles Gillette designed the grounds & curved walls around the brick herringbone patterned patio plus a tall curved wall around the back of the garden. There is a studio/guest house with full bath. Additional parking in the rear. Access from Stonewall Court.
Last Agent to Sell the Property
Pooh Steele
The Steele Group License #0225121893 Listed on: 06/19/2016
Co-Listed By
Bill Steele
The Steele Group License #0225108700
Home Details
Home Type
- Single Family
Est. Annual Taxes
- $11,736
Year Built
- Built in 1930
Lot Details
- 0.64 Acre Lot
- Lot Dimensions are 102x267
- Back Yard Fenced
- Landscaped
- Level Lot
- Sprinkler System
Home Design
- Colonial Architecture
- Slate Roof
- Wood Siding
- Stone
Interior Spaces
- 4,299 Sq Ft Home
- 3-Story Property
- Wet Bar
- Built-In Features
- Bookcases
- High Ceiling
- 3 Fireplaces
- Wood Burning Fireplace
- Fireplace Features Masonry
- French Doors
- Separate Formal Living Room
- Unfinished Basement
- Partial Basement
- Washer and Dryer Hookup
Kitchen
- <<OvenToken>>
- Electric Cooktop
- <<microwave>>
- Ice Maker
- Dishwasher
- Disposal
Flooring
- Wood
- Marble
- Tile
Bedrooms and Bathrooms
- 4 Bedrooms
- En-Suite Primary Bedroom
Parking
- Circular Driveway
- Off-Street Parking
Outdoor Features
- Patio
- Exterior Lighting
- Shed
Additional Homes
- Guest House
Schools
- Munford Elementary School
- Albert Hill Middle School
- Thomas Jefferson High School
Utilities
- Zoned Heating and Cooling
- Heating System Uses Oil
- Water Heater
Community Details
- Stonewall Court Subdivision
Listing and Financial Details
- Tax Lot 3
- Assessor Parcel Number W020-0195-003
Ownership History
Purchase Details
Home Financials for this Owner
Home Financials are based on the most recent Mortgage that was taken out on this home.Purchase Details
Home Financials for this Owner
Home Financials are based on the most recent Mortgage that was taken out on this home.Similar Homes in Richmond, VA
Home Values in the Area
Average Home Value in this Area
Purchase History
| Date | Type | Sale Price | Title Company |
|---|---|---|---|
| Warranty Deed | $1,275,000 | Attorney | |
| Warranty Deed | -- | -- |
Mortgage History
| Date | Status | Loan Amount | Loan Type |
|---|---|---|---|
| Open | $225,500 | Commercial | |
| Closed | $240,000 | Commercial | |
| Open | $1,116,500 | New Conventional | |
| Closed | $500,000 | Credit Line Revolving | |
| Closed | $420,000 | New Conventional | |
| Previous Owner | $165,000 | Credit Line Revolving | |
| Previous Owner | $85,000 | New Conventional |
Property History
| Date | Event | Price | Change | Sq Ft Price |
|---|---|---|---|---|
| 06/15/2020 06/15/20 | Sold | $2,100,000 | +7.7% | $485 / Sq Ft |
| 05/09/2020 05/09/20 | Pending | -- | -- | -- |
| 04/28/2020 04/28/20 | For Sale | $1,950,000 | +52.9% | $450 / Sq Ft |
| 08/12/2016 08/12/16 | Sold | $1,275,000 | -8.9% | $297 / Sq Ft |
| 06/24/2016 06/24/16 | Pending | -- | -- | -- |
| 06/19/2016 06/19/16 | For Sale | $1,400,000 | -- | $326 / Sq Ft |
Tax History Compared to Growth
Tax History
| Year | Tax Paid | Tax Assessment Tax Assessment Total Assessment is a certain percentage of the fair market value that is determined by local assessors to be the total taxable value of land and additions on the property. | Land | Improvement |
|---|---|---|---|---|
| 2025 | $28,260 | $2,355,000 | $456,000 | $1,899,000 |
| 2024 | $24,972 | $2,081,000 | $415,000 | $1,666,000 |
| 2023 | $23,028 | $1,919,000 | $415,000 | $1,504,000 |
| 2022 | $21,744 | $1,812,000 | $385,000 | $1,427,000 |
| 2021 | $18,060 | $1,654,000 | $385,000 | $1,269,000 |
| 2020 | $14,232 | $1,505,000 | $350,000 | $1,155,000 |
| 2019 | $15,204 | $1,267,000 | $350,000 | $917,000 |
| 2018 | $14,496 | $1,208,000 | $350,000 | $858,000 |
| 2017 | $11,844 | $987,000 | $350,000 | $637,000 |
| 2016 | $11,736 | $978,000 | $350,000 | $628,000 |
| 2015 | $11,736 | $978,000 | $350,000 | $628,000 |
| 2014 | $11,736 | $978,000 | $350,000 | $628,000 |
Agents Affiliated with this Home
-
Robb Moss

Seller's Agent in 2020
Robb Moss
Long & Foster
(804) 402-3504
114 Total Sales
-
Graham Johnson

Buyer's Agent in 2020
Graham Johnson
Coldwell Banker Avenues
(804) 873-3504
1 in this area
125 Total Sales
-
P
Seller's Agent in 2016
Pooh Steele
The Steele Group
-
B
Seller Co-Listing Agent in 2016
Bill Steele
The Steele Group
Map
Source: Central Virginia Regional MLS
MLS Number: 1621160
APN: W020-0195-003
- 4803 Pocahontas Ave
- 50 E Lock Ln
- 205 Tuckahoe Blvd
- 4 Paxton Rd
- 322 Charmian Rd
- 4815 Leonard Pkwy
- 4508 1/2 Grove Ave
- 4506 1/2 Grove Ave
- 4508 Grove Ave
- 4506 Grove Ave
- 4511 Colonial Place Alley
- 4509 Colonial Place Alley
- 4507 Colonial Place Alley
- 4901 Park Ave
- 4613 Patterson Ave
- 4411 Leonard Pkwy
- 109 Libbie Ave
- 4106 Cambridge Rd
- 4310 Kensington Ave
- 512 Westview Ave

