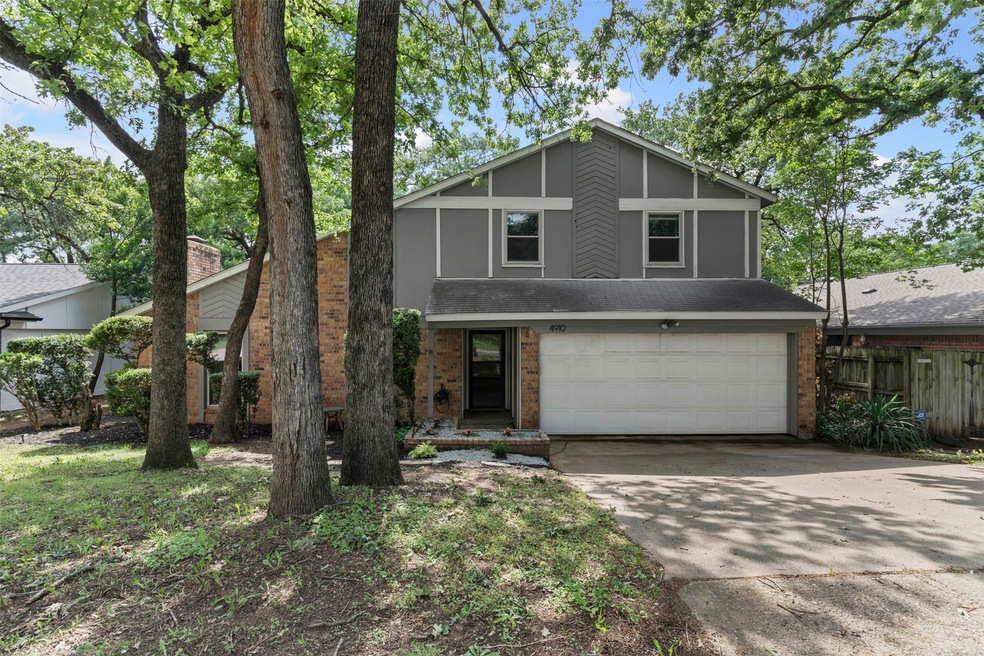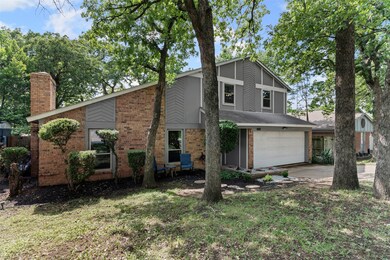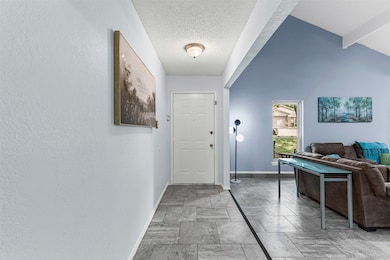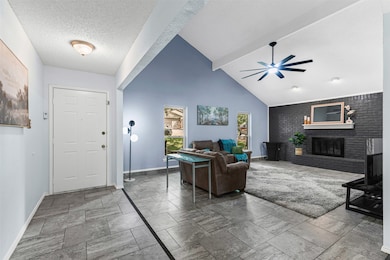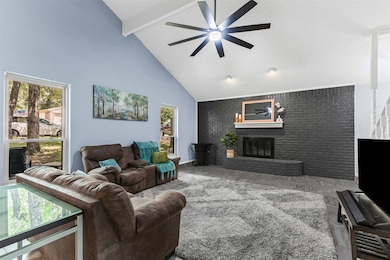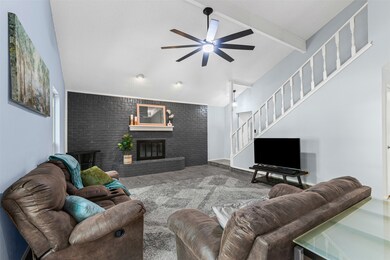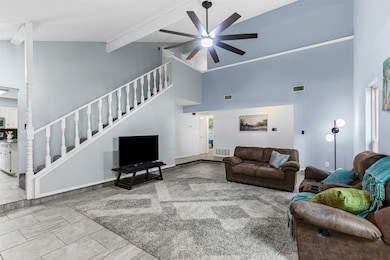
4910 Crest Dr Arlington, TX 76017
South West Arlington NeighborhoodEstimated payment $2,362/month
Highlights
- Midcentury Modern Architecture
- Granite Countertops
- 2 Car Attached Garage
- Boles J High School Rated A-
- Covered patio or porch
- Eat-In Kitchen
About This Home
Don’t miss the chance to tour this beautifully updated, move-in ready home nestled on a spacious, tree-filled lot in a well-established neighborhood! This modern 4-bedroom, 2.5-bath home offers 2,113 sq. ft. of comfortable living space with thoughtful upgrades throughout. The stylish interior features granite countertops, white cabinetry, stainless steel appliances, and soft gray tones that create a warm, contemporary feel. The smart floorplan includes a private downstairs primary suite with ensuite bath, serene backyard views, and direct patio access. Upstairs, you'll find three generously sized bedrooms—all with walk-in closets and ceiling fans—including a versatile fourth bedroom that can double as a media room AND game room. The eat-in kitchen with an oversized island is perfect for casual dining or entertaining. Step outside to enjoy the extended backyard patio surrounded by mature trees—ideal for outdoor play, gatherings, or simply relaxing in your own shaded retreat. Updates include newer windows throughout, new HVAC & Electric Panel replaced in 2024. Unbeatable location with easy access to major highways, shopping, dining, and entertainment. Zoned to Martin High School in Arlington ISD. This home has it all—style, space, and setting. Come see it in person before it's gone!
Listing Agent
United Real Estate DFW Brokerage Phone: 214-564-6502 License #0523453 Listed on: 05/28/2025

Home Details
Home Type
- Single Family
Est. Annual Taxes
- $6,402
Year Built
- Built in 1978
Lot Details
- 7,231 Sq Ft Lot
- Wood Fence
- Many Trees
- Back Yard
Parking
- 2 Car Attached Garage
- Front Facing Garage
- Garage Door Opener
- Driveway
Home Design
- Midcentury Modern Architecture
- Traditional Architecture
- Brick Exterior Construction
- Slab Foundation
- Composition Roof
Interior Spaces
- 2,113 Sq Ft Home
- 2-Story Property
- Ceiling Fan
- Wood Burning Fireplace
- Decorative Fireplace
- Window Treatments
- Fire and Smoke Detector
- Washer and Electric Dryer Hookup
Kitchen
- Eat-In Kitchen
- Electric Range
- <<microwave>>
- Dishwasher
- Kitchen Island
- Granite Countertops
- Disposal
Flooring
- Carpet
- Tile
Bedrooms and Bathrooms
- 4 Bedrooms
- Walk-In Closet
Outdoor Features
- Covered patio or porch
Schools
- Moore Elementary School
- Martin High School
Utilities
- Central Air
- High Speed Internet
- Cable TV Available
Community Details
- Overland West Subdivision
Listing and Financial Details
- Legal Lot and Block 16 / 6
- Assessor Parcel Number 02092751
Map
Home Values in the Area
Average Home Value in this Area
Tax History
| Year | Tax Paid | Tax Assessment Tax Assessment Total Assessment is a certain percentage of the fair market value that is determined by local assessors to be the total taxable value of land and additions on the property. | Land | Improvement |
|---|---|---|---|---|
| 2024 | $4,725 | $292,930 | $55,000 | $237,930 |
| 2023 | $6,151 | $335,030 | $45,000 | $290,030 |
| 2022 | $6,303 | $277,819 | $45,000 | $232,819 |
| 2021 | $5,986 | $230,376 | $45,000 | $185,376 |
| 2020 | $5,622 | $223,866 | $45,000 | $178,866 |
| 2019 | $5,625 | $216,518 | $45,000 | $171,518 |
| 2018 | $4,589 | $199,557 | $15,000 | $184,557 |
| 2017 | $4,736 | $177,948 | $15,000 | $162,948 |
| 2016 | $2,552 | $157,237 | $15,000 | $142,237 |
| 2015 | $2,837 | $87,155 | $15,000 | $72,155 |
| 2014 | $2,837 | $121,200 | $15,000 | $106,200 |
Property History
| Date | Event | Price | Change | Sq Ft Price |
|---|---|---|---|---|
| 06/19/2025 06/19/25 | Pending | -- | -- | -- |
| 05/30/2025 05/30/25 | For Sale | $330,000 | -- | $156 / Sq Ft |
Purchase History
| Date | Type | Sale Price | Title Company |
|---|---|---|---|
| Vendors Lien | -- | Allegiance Title Co | |
| Warranty Deed | -- | Old Republic Title | |
| Interfamily Deed Transfer | -- | -- | |
| Warranty Deed | -- | Fidelity National Title Agen |
Mortgage History
| Date | Status | Loan Amount | Loan Type |
|---|---|---|---|
| Open | $192,449 | FHA | |
| Previous Owner | $88,241 | FHA |
Similar Homes in Arlington, TX
Source: North Texas Real Estate Information Systems (NTREIS)
MLS Number: 20950211
APN: 02092751
- 5804 Trail Crest Dr
- 5805 Trail Crest Dr
- 4914 Ridgeline Dr
- 5818 Santa fe Dr
- 4815 Crestmont Ct
- 5903 Cameron Dr
- 5722 Sagebrush Trail
- 5126 Hawkins Cemetery Rd
- 5715 Sage Bloom Dr
- 5704 Trail Crest Dr
- 5719 Overridge Ct
- 5103 El Rancho Ct
- 5700 Trail Crest Dr
- 5615 Trail Crest Dr
- 5711 Tumbleweed Ct
- 5702 Stage Line Ct
- 5125 Yucca Ct
- 5602 Overridge Dr
- 5216 Wild Horse Ct
- 5147 Ivycrest Trail
