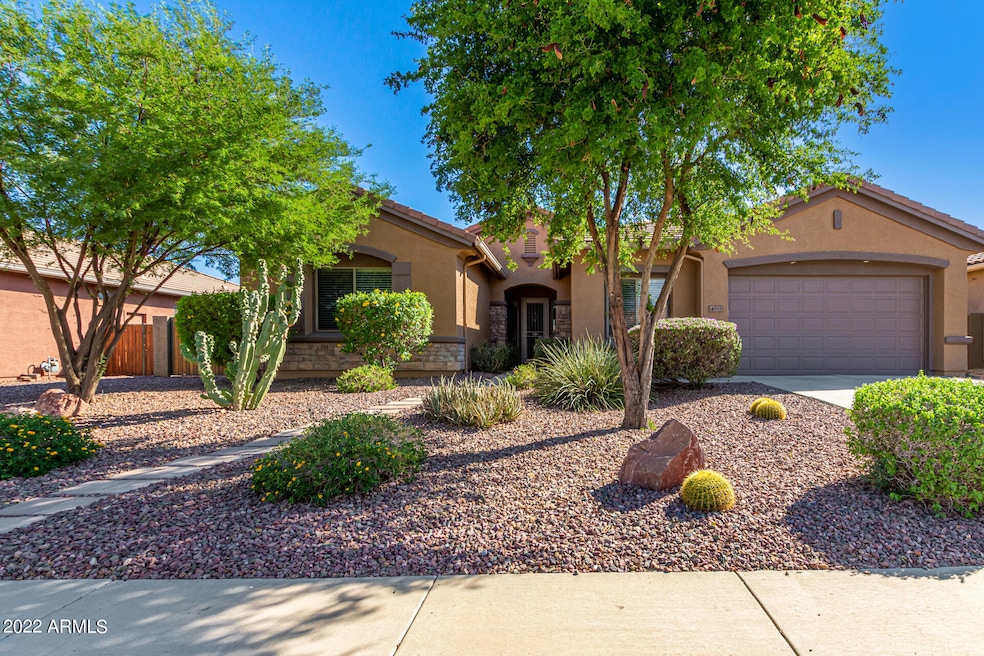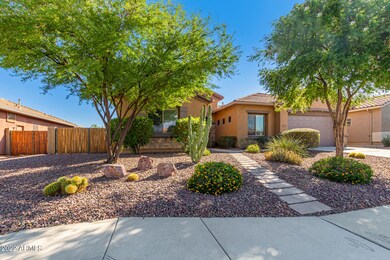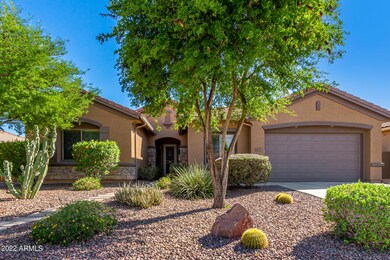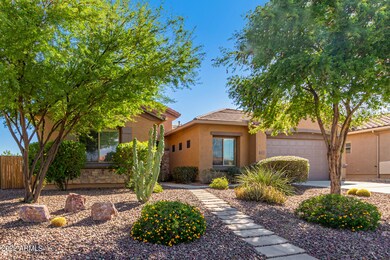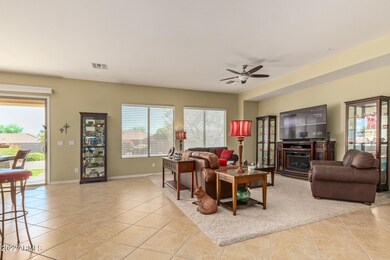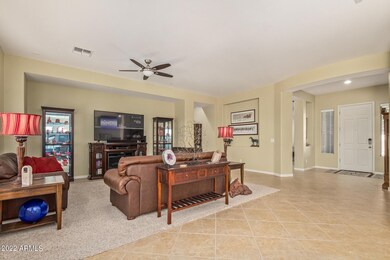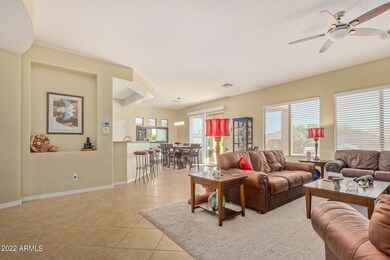
4911 W Faull Dr New River, AZ 85087
Highlights
- Fitness Center
- Private Pool
- Mountain View
- New River Elementary School Rated A-
- RV Gated
- Clubhouse
About This Home
As of October 2022Meticulously maintained single story HOME SWEET HOME. Neat & Tidy front landscape along with stacked stone accents & security screen door make for over-the-top curb appeal. Great room concept with plenty of natural light. Beautiful Kitchen with white cabinets, granite counter tops, stainless steel appliances & barstool seating. Roomy Master bedroom & private bath boasting walk-in closet, dual sinks, separate tub & shower. Soaring ceilings & recessed lighting. Neutral tile & paint with carpet in the bedrooms only. Two additional, good size bedrooms & a den/office at the front of the house just where you want it. Laundry Room with cabinets. 2 car garage with painted floors. Preferred North/South facing & backyard that looks like a resort. Covered & extended patio's, turf & lush...... landscape make a colorful back drop for your pebble tech pool & an amazing space to entertain. RV gate & parking. Rain gutters. Exterior paint 2019. NEW 15 SEER AC in 2022. Complete new irrigation system front & back, 2022. Water softener 1.5 years new. You'll be saying, "Money well spent" when you get this home under contract. Enjoy Anthem Parkside amenities or be at Lake Pleasant in 20 minutes. Miles of trails right outside your door for hiking, biking, side-by-sides & more.
Last Agent to Sell the Property
Shannon Everett
HomeSmart License #SA114813000 Listed on: 08/27/2022
Home Details
Home Type
- Single Family
Est. Annual Taxes
- $2,915
Year Built
- Built in 2007
Lot Details
- 10,500 Sq Ft Lot
- Desert faces the front and back of the property
- Block Wall Fence
HOA Fees
- $87 Monthly HOA Fees
Parking
- 2 Car Direct Access Garage
- Garage Door Opener
- RV Gated
Home Design
- Wood Frame Construction
- Tile Roof
- Stucco
Interior Spaces
- 2,338 Sq Ft Home
- 1-Story Property
- Ceiling height of 9 feet or more
- Ceiling Fan
- Double Pane Windows
- Solar Screens
- Mountain Views
Kitchen
- Eat-In Kitchen
- Breakfast Bar
- <<builtInMicrowave>>
- Granite Countertops
Flooring
- Carpet
- Tile
Bedrooms and Bathrooms
- 3 Bedrooms
- Primary Bathroom is a Full Bathroom
- 2 Bathrooms
- Dual Vanity Sinks in Primary Bathroom
- Bathtub With Separate Shower Stall
Outdoor Features
- Private Pool
- Covered patio or porch
Schools
- New River Elementary School
- Gavilan Peak Elementary Middle School
- Boulder Creek High School
Utilities
- Cooling System Updated in 2022
- Central Air
- Heating Available
- Water Softener
- High Speed Internet
- Cable TV Available
Listing and Financial Details
- Tax Lot 78
- Assessor Parcel Number 202-22-774
Community Details
Overview
- Association fees include ground maintenance
- Aam Association, Phone Number (623) 742-6050
- Anthem Unit 81B Subdivision, Imperial W/ Bonus Rm Floorplan
- FHA/VA Approved Complex
Amenities
- Clubhouse
- Recreation Room
Recreation
- Tennis Courts
- Fitness Center
- Heated Community Pool
- Community Spa
- Bike Trail
Ownership History
Purchase Details
Home Financials for this Owner
Home Financials are based on the most recent Mortgage that was taken out on this home.Purchase Details
Home Financials for this Owner
Home Financials are based on the most recent Mortgage that was taken out on this home.Purchase Details
Purchase Details
Purchase Details
Home Financials for this Owner
Home Financials are based on the most recent Mortgage that was taken out on this home.Similar Homes in the area
Home Values in the Area
Average Home Value in this Area
Purchase History
| Date | Type | Sale Price | Title Company |
|---|---|---|---|
| Warranty Deed | $670,000 | First American Title | |
| Interfamily Deed Transfer | -- | None Available | |
| Cash Sale Deed | $300,000 | Fidelity Natl Title Agency I | |
| Cash Sale Deed | $320,000 | Fidelity Natl Title Agency | |
| Corporate Deed | $284,581 | Sun Title Agency Co |
Mortgage History
| Date | Status | Loan Amount | Loan Type |
|---|---|---|---|
| Previous Owner | $259,000 | New Conventional | |
| Previous Owner | $270,351 | New Conventional |
Property History
| Date | Event | Price | Change | Sq Ft Price |
|---|---|---|---|---|
| 06/25/2025 06/25/25 | Price Changed | $675,000 | -2.0% | $289 / Sq Ft |
| 05/06/2025 05/06/25 | Price Changed | $689,000 | -1.6% | $295 / Sq Ft |
| 04/23/2025 04/23/25 | Price Changed | $700,000 | -1.3% | $299 / Sq Ft |
| 04/05/2025 04/05/25 | Price Changed | $709,000 | -2.7% | $303 / Sq Ft |
| 03/16/2025 03/16/25 | For Sale | $729,000 | +8.8% | $312 / Sq Ft |
| 10/13/2022 10/13/22 | Sold | $670,000 | -0.7% | $287 / Sq Ft |
| 08/27/2022 08/27/22 | For Sale | $674,500 | +116.2% | $288 / Sq Ft |
| 03/25/2016 03/25/16 | Sold | $312,000 | -1.0% | $147 / Sq Ft |
| 02/19/2016 02/19/16 | Price Changed | $315,000 | -1.3% | $148 / Sq Ft |
| 01/29/2016 01/29/16 | Price Changed | $319,000 | -0.3% | $150 / Sq Ft |
| 01/09/2016 01/09/16 | Price Changed | $320,000 | -4.2% | $150 / Sq Ft |
| 12/09/2015 12/09/15 | Price Changed | $334,000 | -0.3% | $157 / Sq Ft |
| 09/04/2015 09/04/15 | For Sale | $335,000 | -- | $157 / Sq Ft |
Tax History Compared to Growth
Tax History
| Year | Tax Paid | Tax Assessment Tax Assessment Total Assessment is a certain percentage of the fair market value that is determined by local assessors to be the total taxable value of land and additions on the property. | Land | Improvement |
|---|---|---|---|---|
| 2025 | $2,586 | $34,258 | -- | -- |
| 2024 | $2,899 | $32,627 | -- | -- |
| 2023 | $2,899 | $42,150 | $8,430 | $33,720 |
| 2022 | $2,791 | $32,380 | $6,470 | $25,910 |
| 2021 | $2,915 | $30,200 | $6,040 | $24,160 |
| 2020 | $2,862 | $28,820 | $5,760 | $23,060 |
| 2019 | $2,774 | $27,670 | $5,530 | $22,140 |
| 2018 | $2,678 | $26,530 | $5,300 | $21,230 |
| 2017 | $2,585 | $25,600 | $5,120 | $20,480 |
| 2016 | $2,440 | $25,820 | $5,160 | $20,660 |
| 2015 | $2,575 | $23,810 | $4,760 | $19,050 |
Agents Affiliated with this Home
-
Shannon Everett

Seller's Agent in 2025
Shannon Everett
Re/Max Alliance Group
(602) 550-8002
115 Total Sales
-
Terry Donatto

Buyer's Agent in 2022
Terry Donatto
Katerra Realty
(623) 694-3799
55 Total Sales
-
T
Buyer's Agent in 2022
Ted Donatto
Prickett Realty
-
J
Seller's Agent in 2016
Jacqueline Moore
Opendoor Brokerage, LLC
-
Lisa Soltesz
L
Seller Co-Listing Agent in 2016
Lisa Soltesz
Opendoor Brokerage, LLC
-
Brian Willis
B
Buyer's Agent in 2016
Brian Willis
Prestige Realty
(602) 944-2100
3 Total Sales
Map
Source: Arizona Regional Multiple Listing Service (ARMLS)
MLS Number: 6456421
APN: 202-22-774
- 4903 W Faull Dr
- 43709 N 50th Dr
- 44014 N 49th Dr
- 4722 W Lapenna Dr
- 4813 W Yoosooni Dr
- 4714 W Lapenna Dr
- 43916 N 50th Ln
- 4905 W Magellan Dr
- 43603 N 44th Ln
- 4330 W Aracely Dr Unit 2
- 44025 N 44th Ln
- 4308 W Kastler Ln Unit 2
- 4416 W Magellan Dr
- 4418 W Yoosooni Dr Unit 2
- 4609 W Challenger Trail
- 43303 N 44th Ave
- 44319 N 43rd Dr
- 42711 N 45th Dr
- 44314 N 42nd Ln
- 4230 W Palace Station Rd
