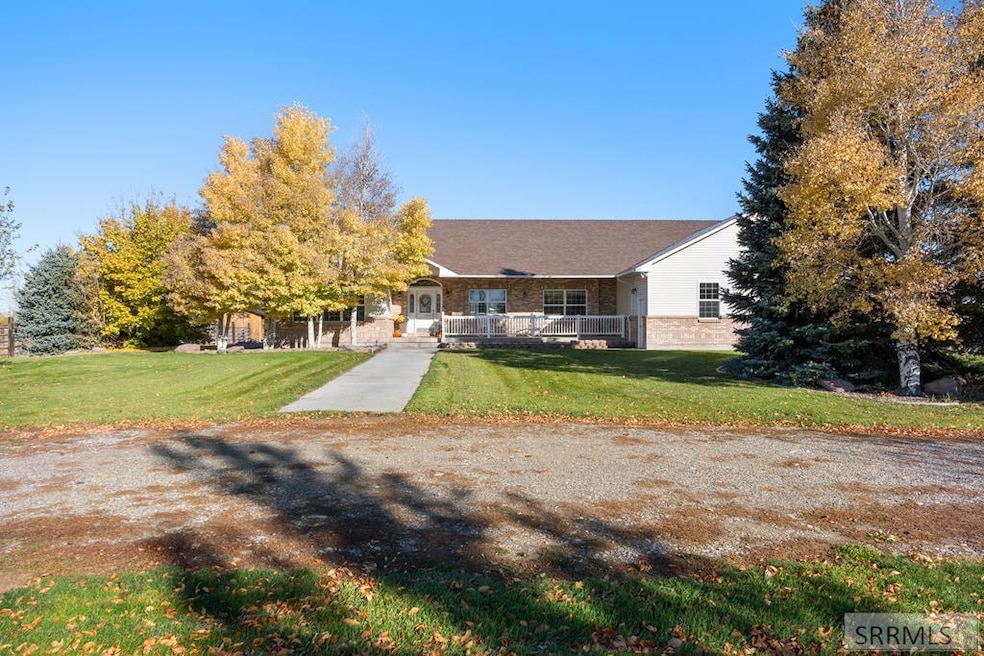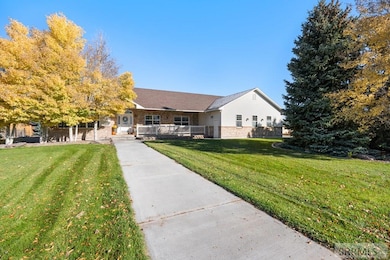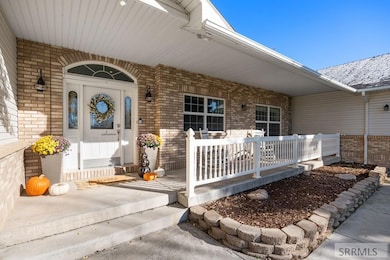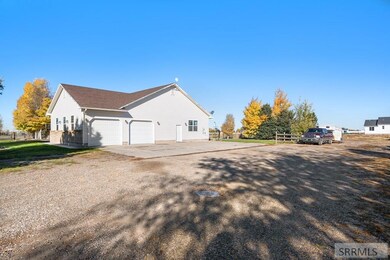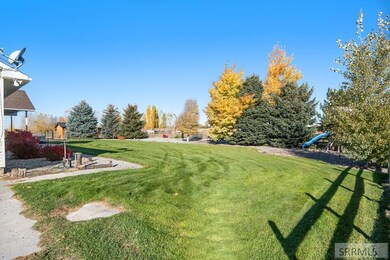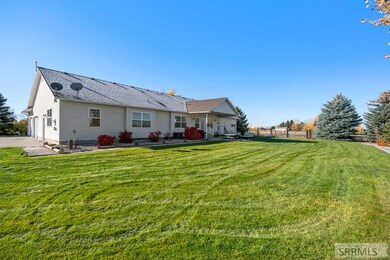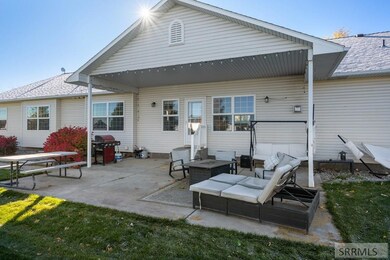4913 E 49th N Idaho Falls, ID 83401
Estimated payment $4,464/month
Highlights
- Spa
- Mountain View
- Home Office
- 3 Acre Lot
- No HOA
- Covered Patio or Porch
About This Home
Welcome to 4913 E 49th N, a charming country home that's still conveniently close to town. Situated on three expansive acres with additional outbuildings, you'll have ample space to relax and store all your belongings. This home is full of character you won't find elsewhere. Upstairs boasts beautiful floors and an open floor plan, perfect for cozying up by the gas fireplace or entertaining guests. The kitchen features custom cabinetry and plenty of counter space for any chef, while the dining room includes a built-in desk matching the kitchen cabinets and space for a large table. The master suite offers a luxurious jetted tub, separate shower, and a spacious walk-in closet. Downstairs provides even more living space, ideal for movie nights or hosting guests, with two additional bedrooms, two bathrooms, and areas for a home gym or multipurpose room. A large storage room keeps all your holiday decor and extras organized. Outside, enjoy the open space and versatile outbuildings. Don't miss this unique piece of country living so close to town!
Home Details
Home Type
- Single Family
Est. Annual Taxes
- $3,067
Year Built
- Built in 1999
Lot Details
- 3 Acre Lot
- Rural Setting
- Wood Fence
- Sprinkler System
- Many Trees
Parking
- 3 Car Garage
- Garage Door Opener
- Open Parking
Home Design
- Brick Exterior Construction
- Frame Construction
- Shingle Roof
- Concrete Perimeter Foundation
Interior Spaces
- 1-Story Property
- Ceiling Fan
- Fireplace
- Family Room
- Formal Dining Room
- Home Office
- Carpet
- Mountain Views
- Basement Fills Entire Space Under The House
- Laundry on main level
Kitchen
- Microwave
- Dishwasher
Bedrooms and Bathrooms
- 6 Bedrooms
- 5 Full Bathrooms
- Spa Bath
Outdoor Features
- Spa
- Covered Patio or Porch
- Outbuilding
Location
- Property is near schools
Schools
- Iona 93El Elementary School
- Black Canyon Middle School
- Thunder Ridge-D93 High School
Utilities
- Forced Air Heating and Cooling System
- Well
- Private Sewer
Community Details
- No Home Owners Association
Listing and Financial Details
- Exclusions: Seller's Personal Property
Map
Home Values in the Area
Average Home Value in this Area
Tax History
| Year | Tax Paid | Tax Assessment Tax Assessment Total Assessment is a certain percentage of the fair market value that is determined by local assessors to be the total taxable value of land and additions on the property. | Land | Improvement |
|---|---|---|---|---|
| 2025 | $3,067 | $683,950 | $75,000 | $608,950 |
| 2024 | $3,067 | $594,580 | $6,000 | $588,580 |
Property History
| Date | Event | Price | List to Sale | Price per Sq Ft |
|---|---|---|---|---|
| 11/03/2025 11/03/25 | For Sale | $800,000 | -- | $160 / Sq Ft |
Purchase History
| Date | Type | Sale Price | Title Company |
|---|---|---|---|
| Warranty Deed | -- | Flying S Title And Escrow |
Source: Snake River Regional MLS
MLS Number: 2180512
APN: RPC00000365978
- 4887 N Sunset Dr
- 4937 Big River Rd
- 4944 Cattle Dr
- 5153 E Demott St
- 4325 N Livingston Ave
- 4008 N Livingston Ave
- 4201 E Zona Way
- 3936 N Livingston Ave
- 4109 Zona Way
- 4246 Ola Vista Ave
- The William Plan at Elim Estates
- The Montgomery Plan at Elim Estates
- The Dornie Plan at Elim Estates
- The Halkirk Plan at Elim Estates
- The Scotty Plan at Elim Estates
- 4391 E Arcadia Ave
- TBD N Yellowstone Hwy
- 4372 E Arcadia Ave
- 4340 E Arcadia Ave
- 3867 E 49th N
- 3867 E 49th N
- 2850 Sable Chase Rd
- 3405 Blaze Dr
- 2068 Edmiston Dr
- 575 Crimson Cir
- 770 Stevens Dr
- 775 Silvermaple Dr
- 195 Robison Dr
- 140 S Emery Ln
- 1428 Red Ct
- 246 N Curlew Dr
- 2305 N Woodruff Ave
- 1452 Huckleberry St
- 590 N Woodruff Ave Unit 64
- 590 N Woodruff Ave Unit 40
- 1285 Jackson Dr
- 3124 E Chasewood Dr Unit 4
- 1379 Pinecrest Trail
- 487 Easy St
- 2238 Meppen Dr
