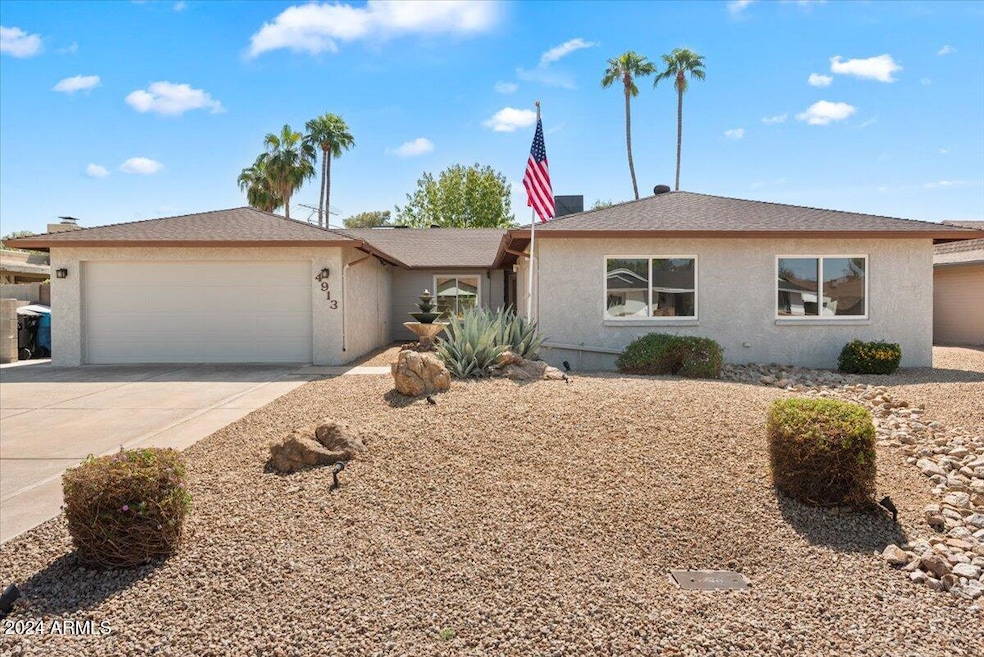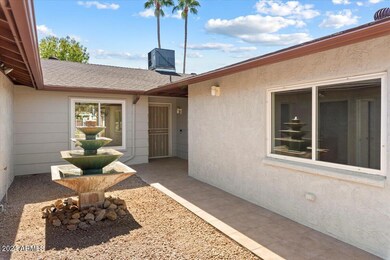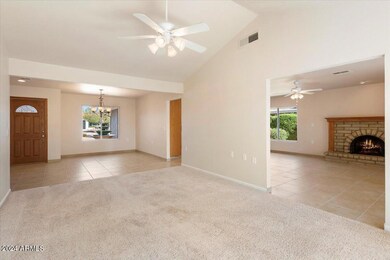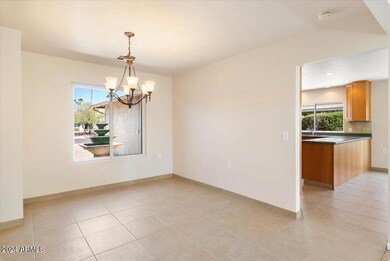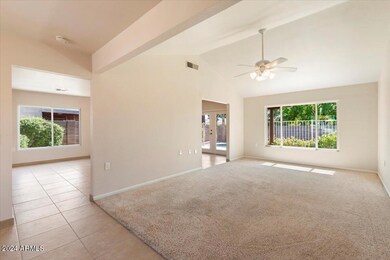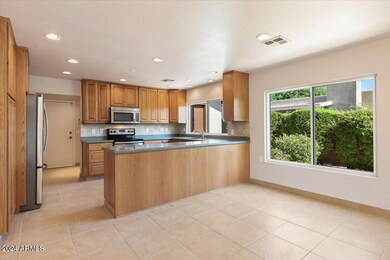
4913 E Acoma Dr Scottsdale, AZ 85254
Paradise Valley NeighborhoodHighlights
- Private Pool
- Vaulted Ceiling
- Covered patio or porch
- Liberty Elementary School Rated A
- No HOA
- 2 Car Direct Access Garage
About This Home
As of November 2024Golden opportunity! This spacious 3Br + Den (with closet & window), 3Ba, 2433sf home with a refreshed pebble-tec pool in 85254 offers comfort and flexibility. Located just blocks from PVUSD elementary and middle schools and Scottsdale Christian Academy, you'll enjoy a Scottsdale mailing address with Phoenix taxes and services! The 2005 addition with a private entrance now features a Bedroom, Bonus room, 3rd bath, and plumbing for a kitchenette, offering endless possibilities. Meticulously maintained, updates include a full roof replacement (2018), kitchen remodel (2005), new pool tile (6/2024), and fresh paint (9/2024). An AC-equipped attached shed adds extra storage and conveys as-is. Minutes from shopping, dining, and the 51 & 101 freeways!
Last Agent to Sell the Property
Coldwell Banker Realty License #SA522429000 Listed on: 10/04/2024

Home Details
Home Type
- Single Family
Est. Annual Taxes
- $3,511
Year Built
- Built in 1978
Lot Details
- 10,025 Sq Ft Lot
- Desert faces the front and back of the property
- Wrought Iron Fence
- Block Wall Fence
- Front and Back Yard Sprinklers
- Sprinklers on Timer
Parking
- 2 Car Direct Access Garage
- 3 Open Parking Spaces
- Garage Door Opener
Home Design
- Composition Roof
- Block Exterior
Interior Spaces
- 2,433 Sq Ft Home
- 1-Story Property
- Vaulted Ceiling
- Ceiling Fan
- Double Pane Windows
- Family Room with Fireplace
- Washer and Dryer Hookup
Kitchen
- Eat-In Kitchen
- <<builtInMicrowave>>
Flooring
- Carpet
- Tile
Bedrooms and Bathrooms
- 3 Bedrooms
- Remodeled Bathroom
- Primary Bathroom is a Full Bathroom
- 3 Bathrooms
Accessible Home Design
- No Interior Steps
Pool
- Pool Updated in 2024
- Private Pool
- Fence Around Pool
- Diving Board
Outdoor Features
- Covered patio or porch
- Outdoor Storage
Schools
- Liberty Elementary School
- Sunrise Middle School
- Horizon High School
Utilities
- Zoned Heating and Cooling System
- Cable TV Available
Community Details
- No Home Owners Association
- Association fees include no fees, (see remarks)
- Greenbrier East Unit 4 Subdivision
Listing and Financial Details
- Tax Lot 292
- Assessor Parcel Number 215-68-097
Ownership History
Purchase Details
Home Financials for this Owner
Home Financials are based on the most recent Mortgage that was taken out on this home.Purchase Details
Purchase Details
Purchase Details
Purchase Details
Home Financials for this Owner
Home Financials are based on the most recent Mortgage that was taken out on this home.Purchase Details
Similar Homes in Scottsdale, AZ
Home Values in the Area
Average Home Value in this Area
Purchase History
| Date | Type | Sale Price | Title Company |
|---|---|---|---|
| Warranty Deed | $676,500 | American Title Service Agency | |
| Warranty Deed | $676,500 | American Title Service Agency | |
| Interfamily Deed Transfer | -- | None Available | |
| Interfamily Deed Transfer | -- | None Available | |
| Interfamily Deed Transfer | -- | None Available | |
| Warranty Deed | $170,000 | Transnation Title | |
| Interfamily Deed Transfer | -- | -- |
Mortgage History
| Date | Status | Loan Amount | Loan Type |
|---|---|---|---|
| Previous Owner | $45,000 | Credit Line Revolving | |
| Previous Owner | $161,500 | Seller Take Back |
Property History
| Date | Event | Price | Change | Sq Ft Price |
|---|---|---|---|---|
| 07/04/2025 07/04/25 | Price Changed | $825,000 | 0.0% | $339 / Sq Ft |
| 06/30/2025 06/30/25 | For Rent | $4,000 | 0.0% | -- |
| 06/19/2025 06/19/25 | Price Changed | $845,000 | -0.6% | $347 / Sq Ft |
| 05/28/2025 05/28/25 | Price Changed | $850,000 | -2.9% | $349 / Sq Ft |
| 05/13/2025 05/13/25 | Price Changed | $875,000 | -2.7% | $360 / Sq Ft |
| 05/01/2025 05/01/25 | For Sale | $899,500 | +33.0% | $370 / Sq Ft |
| 11/15/2024 11/15/24 | Sold | $676,500 | -15.4% | $278 / Sq Ft |
| 10/04/2024 10/04/24 | For Sale | $800,000 | -- | $329 / Sq Ft |
Tax History Compared to Growth
Tax History
| Year | Tax Paid | Tax Assessment Tax Assessment Total Assessment is a certain percentage of the fair market value that is determined by local assessors to be the total taxable value of land and additions on the property. | Land | Improvement |
|---|---|---|---|---|
| 2025 | $3,599 | $42,181 | -- | -- |
| 2024 | $3,511 | $40,172 | -- | -- |
| 2023 | $3,511 | $59,010 | $11,800 | $47,210 |
| 2022 | $3,469 | $45,820 | $9,160 | $36,660 |
| 2021 | $3,502 | $43,150 | $8,630 | $34,520 |
| 2020 | $3,382 | $40,180 | $8,030 | $32,150 |
| 2019 | $3,397 | $38,330 | $7,660 | $30,670 |
| 2018 | $3,274 | $34,980 | $6,990 | $27,990 |
| 2017 | $3,126 | $34,230 | $6,840 | $27,390 |
| 2016 | $3,077 | $32,520 | $6,500 | $26,020 |
| 2015 | $2,855 | $31,470 | $6,290 | $25,180 |
Agents Affiliated with this Home
-
Luis Hernandez

Seller's Agent in 2025
Luis Hernandez
eXp Realty
(480) 322-0294
4 in this area
77 Total Sales
-
Megan Fernandez

Seller's Agent in 2024
Megan Fernandez
Coldwell Banker Realty
(623) 764-3216
3 in this area
45 Total Sales
-
Danielle Cordova
D
Buyer's Agent in 2024
Danielle Cordova
Gentry Real Estate
(909) 240-4533
1 in this area
4 Total Sales
Map
Source: Arizona Regional Multiple Listing Service (ARMLS)
MLS Number: 6766930
APN: 215-68-097
- 4839 E Marilyn Rd
- 4801 E Nisbet Rd
- 5001 E Redfield Rd
- 15008 N 48th Place
- 15014 N 48th Place
- 5011 E Nisbet Rd
- 4854 E Blanche Dr
- 5211 E Winchcomb Dr
- 5008 E Nisbet Rd
- 5230 E Crocus Dr
- 5015 E Karen Dr
- 5225 E Hearn Rd
- 4601 E Sunnyside Ln
- 5120 E Janice Way
- 15227 N 50th Place
- 15226 N 51st St
- 14622 N 45th Place
- 15240 N 51st St
- 5319 E Gelding Dr
- 15011 N 45th Place
