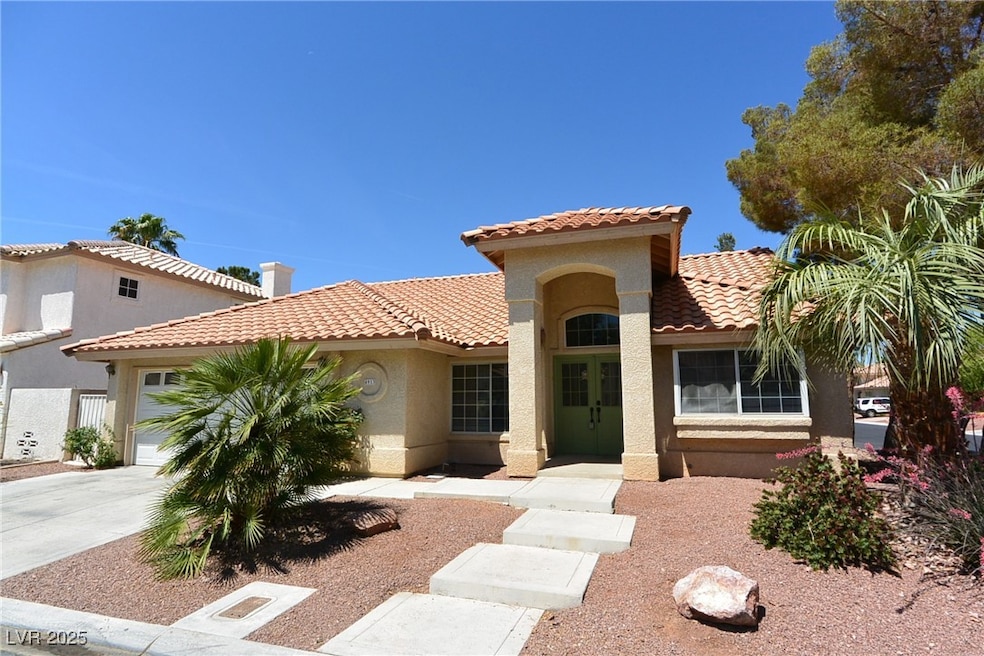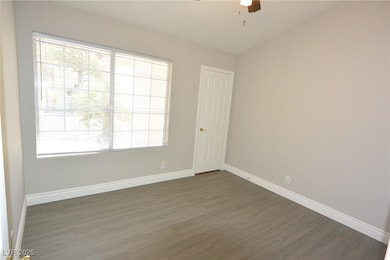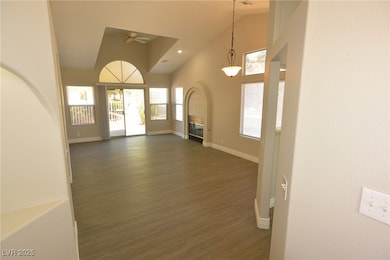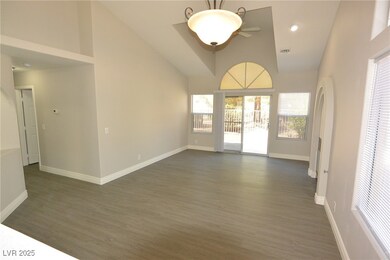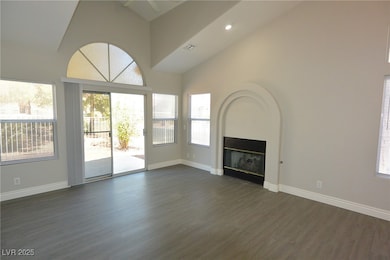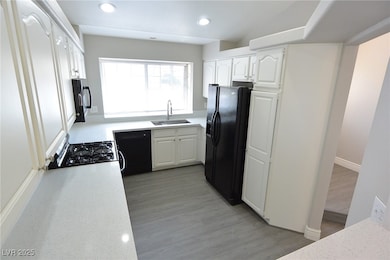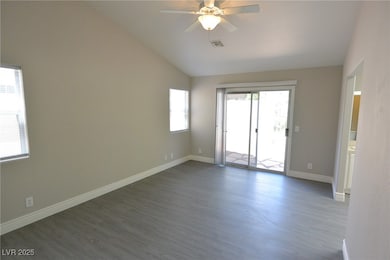4913 Forest Oaks Dr Las Vegas, NV 89149
Painted Desert NeighborhoodHighlights
- Golf Course Community
- Corner Lot
- Tennis Courts
- Gated Community
- Community Pool
- Skylights
About This Home
GUARD GATED GOLF COURSE COMMUNITY! 3 BEDROOMS AND 2 BATHS, SINGLE STORY HOME. DOUBLE DOOR ENTRY, VAULTED CEILINGS, ART NICHES & GAS FIREPLACE. LUXURY VINYL PLANK FLOORING THROUGHOUT WITH TWO-TONE PAINT. SPARKLY WHITE QUARTZ COUNTERTOPS IN KITCHEN WITH FRESH WHITE PAINTED CABINETS. ALL APPLIANCES INCLUDED, RECESSED LIGHTING, PRIMARY W/SLIDER TO BACKYARD & SKYLIGHT, CEILING FANS THROUGHOUT & ENCLOSED BACKYARD. THE COMMUNITY POOL IS LOCATED BEHIND THE HOME. CLOSE ACCESS TO THE FREEWAY AND SHOPPING. MAKE THIS QUAINT HOME YOURS TODAY!
Listing Agent
Realty Executives Experts Brokerage Phone: 702-932-8295 License #S.0045338 Listed on: 07/14/2025

Home Details
Home Type
- Single Family
Est. Annual Taxes
- $2,169
Year Built
- Built in 1993
Lot Details
- 4,356 Sq Ft Lot
- East Facing Home
- Wrought Iron Fence
- Drip System Landscaping
- Corner Lot
- Front Yard Sprinklers
- Back Yard Fenced and Front Yard
Parking
- 2 Car Attached Garage
- Inside Entrance
- Exterior Access Door
- Garage Door Opener
Home Design
- Frame Construction
- Pitched Roof
- Tile Roof
- Stucco
Interior Spaces
- 1,220 Sq Ft Home
- 1-Story Property
- Ceiling Fan
- Skylights
- Gas Fireplace
- Blinds
- Family Room with Fireplace
- Living Room with Fireplace
Kitchen
- Gas Range
- Microwave
- Dishwasher
- Pots and Pans Drawers
- Disposal
Flooring
- Carpet
- Ceramic Tile
Bedrooms and Bathrooms
- 3 Bedrooms
- 2 Full Bathrooms
Laundry
- Laundry on main level
- Washer and Dryer
Outdoor Features
- Patio
Schools
- Deskin Elementary School
- Leavitt Justice Myron E Middle School
- Centennial High School
Utilities
- Refrigerated Cooling System
- Central Heating and Cooling System
- Heating System Uses Gas
- Underground Utilities
- Cable TV Available
Listing and Financial Details
- Security Deposit $2,350
- Property Available on 7/9/25
- Tenant pays for cable TV, electricity, gas, grounds care, water
- The owner pays for association fees, sewer, trash collection
- 12 Month Lease Term
Community Details
Overview
- Property has a Home Owners Association
- Painted Desert Association, Phone Number (702) 645-3774
- Portraits At Painted Desert Subdivision
- The community has rules related to covenants, conditions, and restrictions
Recreation
- Golf Course Community
- Tennis Courts
- Racquetball
- Community Pool
Pet Policy
- No Pets Allowed
Security
- Security Guard
- Gated Community
Map
Source: Las Vegas REALTORS®
MLS Number: 2698350
APN: 125-34-811-039
- 4932 Forest Oaks Dr
- 4810 Black Bear Rd Unit 202
- 4941 Black Bear Rd Unit 202
- 4811 Black Bear Rd Unit 201
- 5024 Saint Annes Dr
- 4970 Black Bear Rd Unit 101
- 4820 Grey Wolf Ln Unit 101
- 4800 Grey Wolf Ln Unit 202
- 7241 Indian Creek Ln Unit 203
- 5041 Portraits Place
- 5049 Forest Oaks Dr
- 28460 U S Route 95
- 5190 N Monte Cristo Way
- 5112 Harvest Time St Unit 201
- 6808 Indian Chief Dr Unit 204
- 6704 Indian Chief Dr Unit 101
- 6591 Dove Point Place
- 7208 Painted Shadows Way
- 6705 Squaw Mountain Dr Unit 102
- 6701 Squaw Mountain Dr Unit 201
- 4920 Black Bear Rd Unit 203
- 5101 Portraits Place
- 7041 Old Village Ave
- 6885 W Lone Mountain Rd
- 7100 Junction Village Ave
- 6900 Indian Chief Dr Unit 202
- 7113 Junction Village Ave
- 6800 Indian Chief Dr Unit 203
- 6594 Secret Grove Ave
- 4650 N Rainbow Blvd
- 5301 Standing Rock Place
- 6716 Rancho Santa fe Dr
- 5257 Crooked Valley Dr
- 5075 Serene Skies St
- 6708 Snake River Ave
- 4420 Lilac Glen Dr
- 4761 Saville Garden Ct
- 7250 Diamond Canyon Ln Unit 204
- 6484 Arbury Hall Ct
- 6424 Quantum Ln
