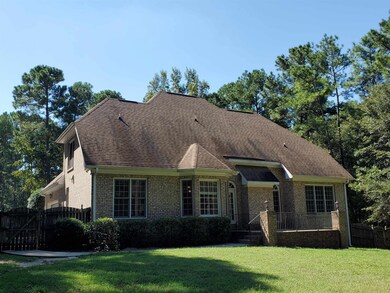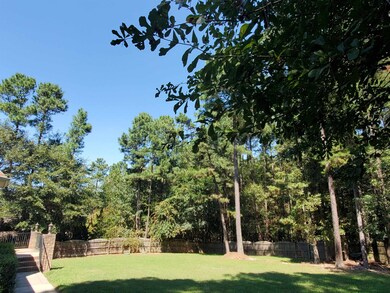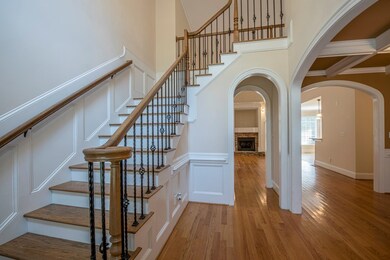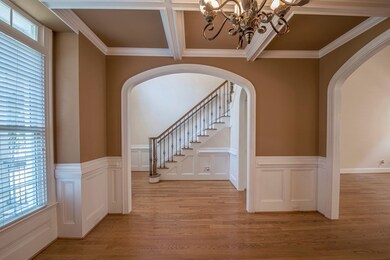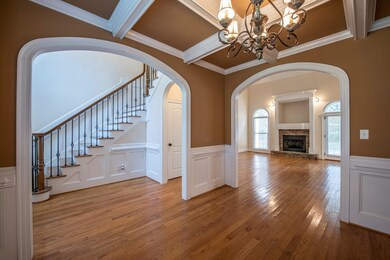
4913 Stoneyoak Ln Raleigh, NC 27610
Shotwell NeighborhoodHighlights
- 1.29 Acre Lot
- Wood Flooring
- 1 Fireplace
- Transitional Architecture
- Main Floor Primary Bedroom
- Bonus Room
About This Home
As of August 2023Beautiful 4 bedroom custom home on over an acre in Stonewater Subdivision. High open ceilings welcome you into this home along with tons of detail including stone fireplace, granite countertops, and coffered ceiling dining room . The main level features the master bedroom and a second guest bedroom with an attached full bath. The second floor has two bedrooms and a large bonus room. Large fenced in back yard with lots of privacy. Updated paint and carpet make this home ready to move right in.
Last Agent to Sell the Property
Dallas Pearce Realty License #228654 Listed on: 09/15/2021
Home Details
Home Type
- Single Family
Est. Annual Taxes
- $2,647
Year Built
- Built in 2006
Lot Details
- 1.29 Acre Lot
- Fenced Yard
- Landscaped
- Open Lot
- Cleared Lot
HOA Fees
- $32 Monthly HOA Fees
Parking
- 2 Car Garage
- Private Driveway
Home Design
- Transitional Architecture
- Brick Exterior Construction
- Stucco
- Stone
Interior Spaces
- 2,598 Sq Ft Home
- 1.5-Story Property
- Tray Ceiling
- 1 Fireplace
- Entrance Foyer
- Family Room
- Breakfast Room
- Dining Room
- Bonus Room
- Crawl Space
- Granite Countertops
Flooring
- Wood
- Carpet
- Tile
Bedrooms and Bathrooms
- 4 Bedrooms
- Primary Bedroom on Main
- 3 Full Bathrooms
- Separate Shower in Primary Bathroom
Schools
- Lake Myra Elementary School
- Wendell Middle School
- East Wake High School
Utilities
- Central Air
- Heating System Uses Gas
- Heating System Uses Propane
- Heat Pump System
- Propane Water Heater
- Septic Tank
Community Details
- Stonewater Subdivision
Ownership History
Purchase Details
Home Financials for this Owner
Home Financials are based on the most recent Mortgage that was taken out on this home.Purchase Details
Home Financials for this Owner
Home Financials are based on the most recent Mortgage that was taken out on this home.Similar Homes in Raleigh, NC
Home Values in the Area
Average Home Value in this Area
Purchase History
| Date | Type | Sale Price | Title Company |
|---|---|---|---|
| Warranty Deed | $530,000 | -- | |
| Warranty Deed | $370,000 | None Available |
Mortgage History
| Date | Status | Loan Amount | Loan Type |
|---|---|---|---|
| Open | $467,400 | Balloon | |
| Previous Owner | $307,293 | Unknown | |
| Previous Owner | $280,855 | New Conventional | |
| Previous Owner | $295,920 | New Conventional |
Property History
| Date | Event | Price | Change | Sq Ft Price |
|---|---|---|---|---|
| 12/15/2023 12/15/23 | Off Market | $530,000 | -- | -- |
| 08/04/2023 08/04/23 | Sold | $575,000 | -4.2% | $224 / Sq Ft |
| 07/11/2023 07/11/23 | Pending | -- | -- | -- |
| 07/06/2023 07/06/23 | For Sale | $600,000 | +13.2% | $234 / Sq Ft |
| 10/21/2021 10/21/21 | Sold | $530,000 | -- | $204 / Sq Ft |
| 09/22/2021 09/22/21 | Pending | -- | -- | -- |
Tax History Compared to Growth
Tax History
| Year | Tax Paid | Tax Assessment Tax Assessment Total Assessment is a certain percentage of the fair market value that is determined by local assessors to be the total taxable value of land and additions on the property. | Land | Improvement |
|---|---|---|---|---|
| 2024 | $3,398 | $543,998 | $110,000 | $433,998 |
| 2023 | $3,045 | $387,988 | $56,000 | $331,988 |
| 2022 | $2,822 | $387,988 | $56,000 | $331,988 |
| 2021 | $2,647 | $373,862 | $56,000 | $317,862 |
| 2020 | $2,603 | $373,862 | $56,000 | $317,862 |
| 2019 | $2,715 | $329,995 | $56,000 | $273,995 |
| 2018 | $2,496 | $329,995 | $56,000 | $273,995 |
| 2017 | $2,366 | $329,995 | $56,000 | $273,995 |
| 2016 | $2,318 | $329,995 | $56,000 | $273,995 |
| 2015 | $2,663 | $380,530 | $68,000 | $312,530 |
| 2014 | $2,524 | $380,530 | $68,000 | $312,530 |
Agents Affiliated with this Home
-
Peter Kima

Seller's Agent in 2023
Peter Kima
Real Broker, LLC
(919) 609-6777
1 in this area
335 Total Sales
-
M
Seller Co-Listing Agent in 2023
Meredith Gilley
Real Broker, LLC
-
Brian Madden

Buyer's Agent in 2023
Brian Madden
Choice Residential Real Estate
(717) 228-7621
1 in this area
67 Total Sales
-
Derek Pruitt

Seller's Agent in 2021
Derek Pruitt
Dallas Pearce Realty
(919) 270-4034
1 in this area
82 Total Sales
-
Steve Gunter

Buyer's Agent in 2021
Steve Gunter
Compass -- Raleigh
(919) 841-2899
10 in this area
190 Total Sales
-
S
Buyer's Agent in 2021
Steven Gunter
Triangle MLS
Map
Source: Doorify MLS
MLS Number: 2408241
APN: 1762.03-10-8278-000
- 4924 Stoneyoak Ln
- 4620 Smithfield Rd
- 4600 Smithfield Rd
- 5637 Garnet Meadow Rd
- 1428 White Opal Dr
- 5025 Stonewood Pines Dr
- 6220 Turnipseed Rd
- 5104 Parkerwood Dr
- 5437 Grasshopper Rd
- 5400 Falconton Ln
- 4217 Grahamstone Rd
- 5404 Rutledgeville Ln
- 5425 Stonepoint Cir
- 8323 Poole Rd
- 213 Dwelling Place
- 503 Pine Run
- 206 Woods Run
- 1600 Sweetwater Ln
- 1556 Pleasants Rd
- 193 N Grande Overlook Dr

