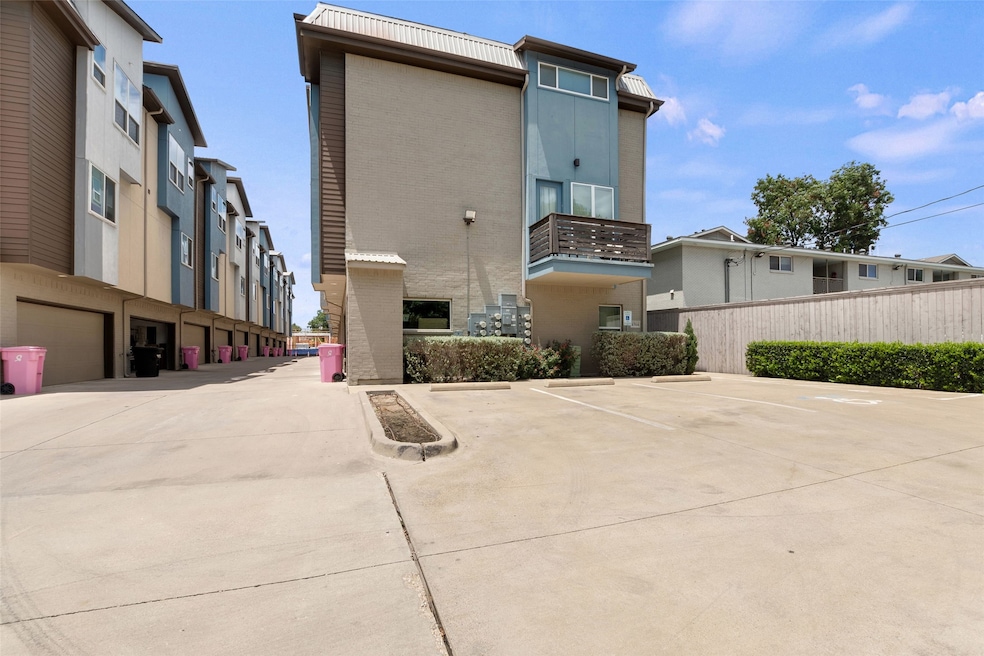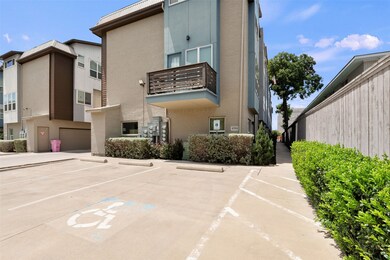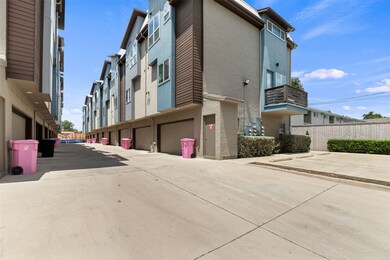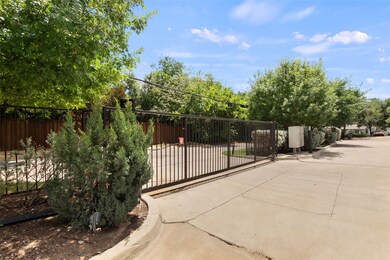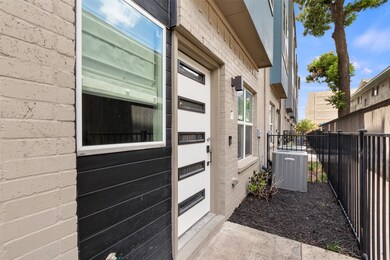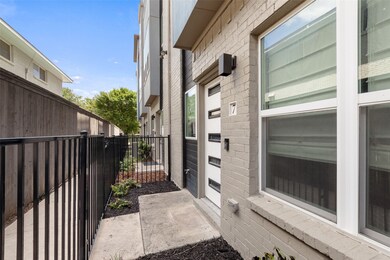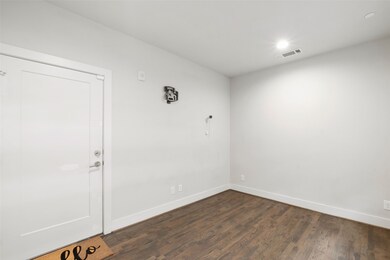4914 Live Oak St Unit 7 Dallas, TX 75206
Swiss Avenue NeighborhoodHighlights
- Electric Gate
- 1 Acre Lot
- Contemporary Architecture
- Gated Community
- Open Floorplan
- Granite Countertops
About This Home
This luxurious property is perfect for anyone seeking ample space and modern elegance. As you step inside on the first floor, you'll be greeted by a versatile flex room and a cozy private patio. The private 2-car garage ensures plenty of space for all your toys. Nestled within a gated community, this home offers both security and peace of mind. The second floor boasts an open-concept layout, featuring a large upgraded kitchen equipped with top-notch gas stainless steel appliances and a walk-in pantry. The adjoining dining room and half bathroom, along with a generously sized living space, make this floor both functional and stylish. Tall windows flood the area with natural light, while the light hardwood floors provide the perfect canvas for any decor you have in mind. On the third floor, you'll find two generously sized bedrooms, each with its own full bathroom, offering privacy and comfort. The fourth floor unveils a versatile flex room and a stunning rooftop patio.
Listing Agent
Coldwell Banker Realty Brokerage Phone: 214-453-1850 License #0613570 Listed on: 07/19/2025

Townhouse Details
Home Type
- Townhome
Est. Annual Taxes
- $10,537
Year Built
- Built in 2018
Lot Details
- Wrought Iron Fence
- Fenced Front Yard
- Private Yard
HOA Fees
- $264 Monthly HOA Fees
Parking
- 2 Car Attached Garage
- Common or Shared Parking
- Alley Access
- Lighted Parking
- Rear-Facing Garage
- Garage Door Opener
- Electric Gate
- Additional Parking
Home Design
- Contemporary Architecture
- Flat Roof Shape
- Slab Foundation
- Frame Construction
- Composition Roof
- Metal Roof
Interior Spaces
- 1,816 Sq Ft Home
- 3-Story Property
- Open Floorplan
- Ceiling Fan
Kitchen
- Eat-In Kitchen
- Gas Range
- Microwave
- Dishwasher
- Kitchen Island
- Granite Countertops
- Disposal
Bedrooms and Bathrooms
- 2 Bedrooms
- Walk-In Closet
- Double Vanity
Home Security
- Wireless Security System
- Security Gate
Schools
- Kennedy Elementary School
- North Dallas High School
Utilities
- Forced Air Zoned Heating and Cooling System
- Heating System Uses Natural Gas
- Vented Exhaust Fan
- Electric Water Heater
- High Speed Internet
- Cable TV Available
Additional Features
- ENERGY STAR Qualified Equipment for Heating
- Exterior Lighting
Listing and Financial Details
- Residential Lease
- Property Available on 8/9/24
- Tenant pays for electricity, gas, insurance
- 12 Month Lease Term
- Legal Lot and Block 9A / A/670
- Assessor Parcel Number 00C46190000300007
Community Details
Overview
- Association fees include insurance, ground maintenance, maintenance structure, sewer, trash, water
- Vms Management Association
- Live Oak Ph 2 Bldg 3 Subdivision
Pet Policy
- Pet Size Limit
- Pet Deposit $300
- 2 Pets Allowed
- Dogs and Cats Allowed
Security
- Gated Community
- Fire and Smoke Detector
- Fire Sprinkler System
Map
Source: North Texas Real Estate Information Systems (NTREIS)
MLS Number: 21005981
APN: 00C46190000300007
- 4906 Live Oak St Unit 7
- 4776 Asher Place
- 4716 Sycamore St
- 1310 Grigsby Ave
- 4803 Swiss Ave
- 4717 Bryan St
- 4726 Swiss Ave
- 4706 Virginia Ave Unit 4
- 4942 Gaston Ave
- 1503 N Garrett Ave Unit 109B
- 5067 Gaston Ave
- 5065 Gaston Ave Unit 101
- 4634 Virginia Ave
- 4707 Virginia Ave Unit 103
- 5018 San Jacinto St
- 4839 Junius St
- 5005 San Jacinto St
- 4927 San Jacinto St
- 1602 Andrade Place
- 4587 Virginia Ave
- 4910 Live Oak St Unit 2
- 4905 Live Oak St Unit C
- 4931 Live Oak St
- 4901 Live Oak St Unit E
- 4901 Live Oak St Unit F
- 4815 Live Oak St Unit 5
- 5004 Live Oak St Unit 204
- 4928 Bryan St
- 5010 Bryan St
- 5016 Bryan St Unit 101
- 4921 Bryan St Unit 107
- 4915 Bryan St Unit 102
- 4915 Bryan St Unit 203
- 4915 Bryan St Unit 205
- 5009 Bryan St
- 5103-5111 Live Oak St
- 4717 Bryan St Unit D or B
- 5100 Bryan St Unit C
- 5114 Bryan St Unit 1
- 4625 Bryan St
