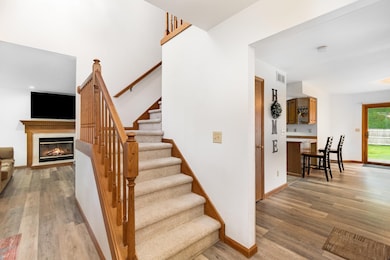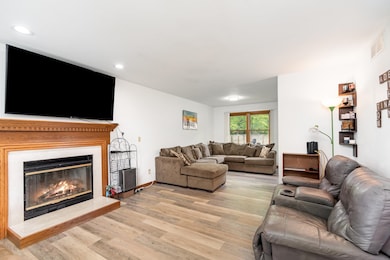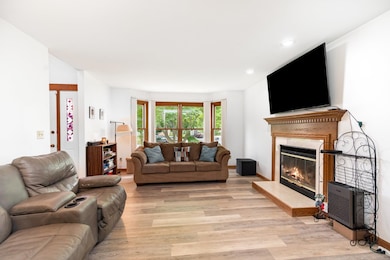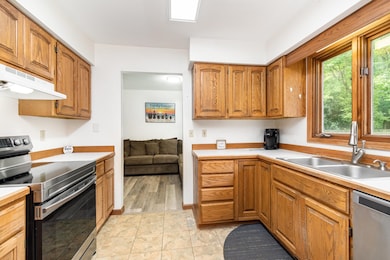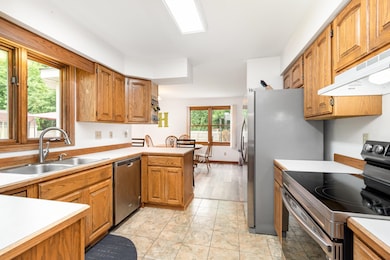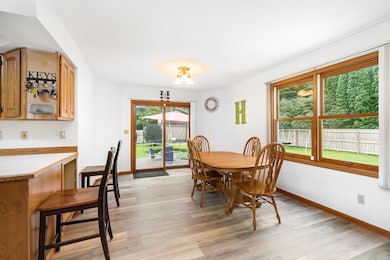
4914 Natalie Ct Midland, MI 48640
Estimated payment $2,114/month
Highlights
- Very Popular Property
- Traditional Architecture
- 2.5 Car Attached Garage
- Woodcrest Elementary School Rated A-
- Cul-De-Sac
- Walk-In Closet
About This Home
This 3 bedroom, 2.5 bath home is tucked away in a quiet, quaint Midland neighborhood close to highly desirable Woodcrest Elementary. The main level features an open, two story entryway that sweeps into a huge living room with gas fireplace, the perfect location to curl up and relax. The kitchen has updated appliances and an expansive dining area. Upstairs is home to the 3 bedrooms and 2 full baths, including a master suite with large walk-in closet. The finished basement has additional recreation space for play or work. The fenced backyard is a wonderful oasis for entertaining or playing - the options are endless. This home has had many updates in the last few years including flooring, new appliances and a new roof. It's neat, tidy and ready to be your new home!
Home Details
Home Type
- Single Family
Est. Annual Taxes
Year Built
- Built in 1991
Lot Details
- 0.27 Acre Lot
- Lot Dimensions are 90x132
- Cul-De-Sac
Home Design
- Traditional Architecture
- Poured Concrete
- Vinyl Siding
Interior Spaces
- 2-Story Property
- Gas Fireplace
- Window Treatments
- Entryway
- Family Room
- Living Room with Fireplace
Kitchen
- Oven or Range
- Dishwasher
Bedrooms and Bathrooms
- 3 Bedrooms
- Walk-In Closet
Laundry
- Dryer
- Washer
Finished Basement
- Basement Fills Entire Space Under The House
- Sump Pump
Parking
- 2.5 Car Attached Garage
- Garage Door Opener
Schools
- Woodcrest Elementary School
- Jefferson Middle School
- Dow High School
Utilities
- Forced Air Heating and Cooling System
- Heating System Uses Natural Gas
- Internet Available
Community Details
- Idle Acres Subdivision
Listing and Financial Details
- Assessor Parcel Number 14-05-50-182
Map
Home Values in the Area
Average Home Value in this Area
Tax History
| Year | Tax Paid | Tax Assessment Tax Assessment Total Assessment is a certain percentage of the fair market value that is determined by local assessors to be the total taxable value of land and additions on the property. | Land | Improvement |
|---|---|---|---|---|
| 2024 | $3,428 | $136,200 | $0 | $0 |
| 2023 | $3,268 | $115,900 | $0 | $0 |
| 2022 | $4,011 | $97,100 | $0 | $0 |
| 2021 | $4,899 | $93,400 | $0 | $0 |
| 2020 | $4,848 | $89,900 | $0 | $0 |
| 2019 | $4,728 | $89,100 | $15,000 | $74,100 |
| 2018 | $4,601 | $97,600 | $15,000 | $82,600 |
| 2017 | $0 | $83,500 | $15,000 | $68,500 |
| 2016 | $4,526 | $79,200 | $17,500 | $61,700 |
| 2012 | -- | $96,300 | $17,500 | $78,800 |
Property History
| Date | Event | Price | Change | Sq Ft Price |
|---|---|---|---|---|
| 07/17/2025 07/17/25 | For Sale | $330,000 | +50.0% | $132 / Sq Ft |
| 12/15/2021 12/15/21 | Sold | $220,000 | -3.9% | $92 / Sq Ft |
| 10/29/2021 10/29/21 | Pending | -- | -- | -- |
| 10/15/2021 10/15/21 | For Sale | $229,000 | 0.0% | $95 / Sq Ft |
| 09/23/2021 09/23/21 | Pending | -- | -- | -- |
| 09/17/2021 09/17/21 | For Sale | $229,000 | -- | $95 / Sq Ft |
Purchase History
| Date | Type | Sale Price | Title Company |
|---|---|---|---|
| Warranty Deed | $220,000 | None Available |
Mortgage History
| Date | Status | Loan Amount | Loan Type |
|---|---|---|---|
| Open | $176,000 | Purchase Money Mortgage |
Similar Homes in Midland, MI
Source: Midland Board of REALTORS®
MLS Number: 50182035
APN: 14-05-50-182
- 5113 Christie Ct
- 3019 Gibson St
- 3020 Saint Marys Dr
- 5700 Campau Dr
- 2710 Longfellow Ln
- 1528 Pheasant Ridge Dr
- 1800 Dilloway Dr
- 1522 Pheasant Ridge Dr
- 4915 Grandview Cir
- 5709 Sturgeon Ave
- VL parcel B Sturgeon Ave
- 3900 Valley Dr
- 1424 Pheasant Ridge Dr
- 3711 Applewood Rd
- 3300 Aaron Ct
- 2201 W Wackerly St
- 2117 W Wackerly St
- 2113 W Wackerly St
- 6103 Eastman Ave
- 6103 Eastman Ave
- 6222 Loretta Ln
- 3103 W Wackerly St
- 4512 N Saginaw Rd
- 5220 Hedgewood Dr
- 4915 Universal Dr
- 209 Seminole Ct
- 5301 Dublin Ave
- 1610 Ashman St
- 203 E Hines St
- 508 Ashman St B St Unit Upstairs
- 2710 Jefferson Ave
- 602 Townsend St Unit 7
- 1913 N Jefferson (Upper Level) Rd
- 1416 Haley St
- 1407 E Sugnet Rd
- 4912 Swede Ave
- 712 3rd St
- 2414 Swede Ave
- 1505 Swede Ave
- 2514-2524 Bay City Rd

