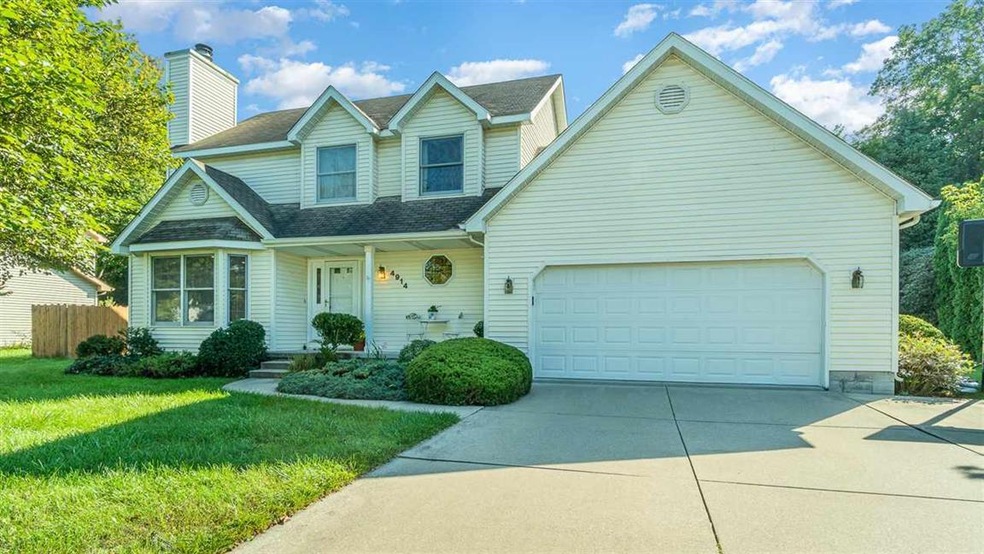
4914 Natalie Ct Midland, MI 48640
Highlights
- Craftsman Architecture
- Deck
- 2.5 Car Attached Garage
- Woodcrest Elementary School Rated A-
- Porch
- Walk-In Closet
About This Home
As of December 2021Quiet & convenient location with exceptional curb appeal....This bright & airy 3 bedroom, 2.5 bath 2 story home has an abundance of natural light & offers comfortable living spaces. On the main floor there is a living room with bay window & fireplace connected to the dining room area, kitchen, family room with glass sliders to the back deck, convenient main floor laundry & a half bath. Upstairs you'll find a main hallway full bath & 3 bedrooms, including a private & spacious primary suite with impressive walk in closet & a full bath. The partially finished basement provides areas for a recreation room & possible craft room with an unfinished utility room for extra storage. The exterior boasts a welcoming front porch, an extra parking side pad, 2.5 car heated garage, large back deck, sizable back shed & an amazing and deep back yard. This home is located close to shopping, restaurants, the hospital & schools but also has the benefit of being on a quiet court with minimal traffic.
Last Agent to Sell the Property
Ayre Rhinehart Real Estate Partners License #MBR-6501286470 Listed on: 09/17/2021

Home Details
Home Type
- Single Family
Est. Annual Taxes
Year Built
- Built in 1991
Lot Details
- 0.27 Acre Lot
- Lot Dimensions are 90x132
Home Design
- Craftsman Architecture
- Poured Concrete
- Vinyl Siding
Interior Spaces
- 2-Story Property
Kitchen
- Oven or Range
- Dishwasher
- Disposal
Flooring
- Carpet
- Vinyl
Bedrooms and Bathrooms
- 3 Bedrooms
- Walk-In Closet
- 2 Full Bathrooms
Laundry
- Dryer
- Washer
Partially Finished Basement
- Basement Fills Entire Space Under The House
- Sump Pump
Parking
- 2.5 Car Attached Garage
- Heated Garage
- Garage Door Opener
Outdoor Features
- Deck
- Shed
- Porch
Schools
- Woodcrest Elementary School
- Jefferson Middle School
- Dow High School
Utilities
- Forced Air Heating and Cooling System
- Heating System Uses Natural Gas
- Gas Water Heater
Community Details
- Idle Acres Est Subdivision
Listing and Financial Details
- Assessor Parcel Number 14-05-50-182
Ownership History
Purchase Details
Home Financials for this Owner
Home Financials are based on the most recent Mortgage that was taken out on this home.Similar Homes in Midland, MI
Home Values in the Area
Average Home Value in this Area
Purchase History
| Date | Type | Sale Price | Title Company |
|---|---|---|---|
| Warranty Deed | $220,000 | None Available |
Mortgage History
| Date | Status | Loan Amount | Loan Type |
|---|---|---|---|
| Open | $176,000 | Purchase Money Mortgage |
Property History
| Date | Event | Price | Change | Sq Ft Price |
|---|---|---|---|---|
| 07/17/2025 07/17/25 | For Sale | $330,000 | +50.0% | $132 / Sq Ft |
| 12/15/2021 12/15/21 | Sold | $220,000 | -3.9% | $92 / Sq Ft |
| 10/29/2021 10/29/21 | Pending | -- | -- | -- |
| 10/15/2021 10/15/21 | For Sale | $229,000 | 0.0% | $95 / Sq Ft |
| 09/23/2021 09/23/21 | Pending | -- | -- | -- |
| 09/17/2021 09/17/21 | For Sale | $229,000 | -- | $95 / Sq Ft |
Tax History Compared to Growth
Tax History
| Year | Tax Paid | Tax Assessment Tax Assessment Total Assessment is a certain percentage of the fair market value that is determined by local assessors to be the total taxable value of land and additions on the property. | Land | Improvement |
|---|---|---|---|---|
| 2024 | $3,428 | $136,200 | $0 | $0 |
| 2023 | $3,268 | $115,900 | $0 | $0 |
| 2022 | $4,011 | $97,100 | $0 | $0 |
| 2021 | $4,899 | $93,400 | $0 | $0 |
| 2020 | $4,848 | $89,900 | $0 | $0 |
| 2019 | $4,728 | $89,100 | $15,000 | $74,100 |
| 2018 | $4,601 | $97,600 | $15,000 | $82,600 |
| 2017 | $0 | $83,500 | $15,000 | $68,500 |
| 2016 | $4,526 | $79,200 | $17,500 | $61,700 |
| 2012 | -- | $96,300 | $17,500 | $78,800 |
Agents Affiliated with this Home
-
Alicia Sheridan

Seller's Agent in 2025
Alicia Sheridan
RE/MAX Results
(989) 708-2641
104 Total Sales
-
Jerri Scurfield

Seller's Agent in 2021
Jerri Scurfield
Ayre Rhinehart Realtors
(989) 859-5554
92 Total Sales
-
Christina Weiss

Buyer's Agent in 2021
Christina Weiss
Century 21 Signature Realty Midland
(989) 714-5556
25 Total Sales
Map
Source: Midland Board of REALTORS®
MLS Number: 50055515
APN: 14-05-50-182
- 5113 Christie Ct
- 3019 Gibson St
- 3020 Saint Marys Dr
- 5700 Campau Dr
- 2710 Longfellow Ln
- 1528 Pheasant Ridge Dr
- 1800 Dilloway Dr
- 1522 Pheasant Ridge Dr
- 4915 Grandview Cir
- 5709 Sturgeon Ave
- VL parcel B Sturgeon Ave
- 3900 Valley Dr
- 1424 Pheasant Ridge Dr
- 3711 Applewood Rd
- 3300 Aaron Ct
- 2201 W Wackerly St
- 2117 W Wackerly St
- 2113 W Wackerly St
- 6103 Eastman Ave
- 6103 Eastman Ave
