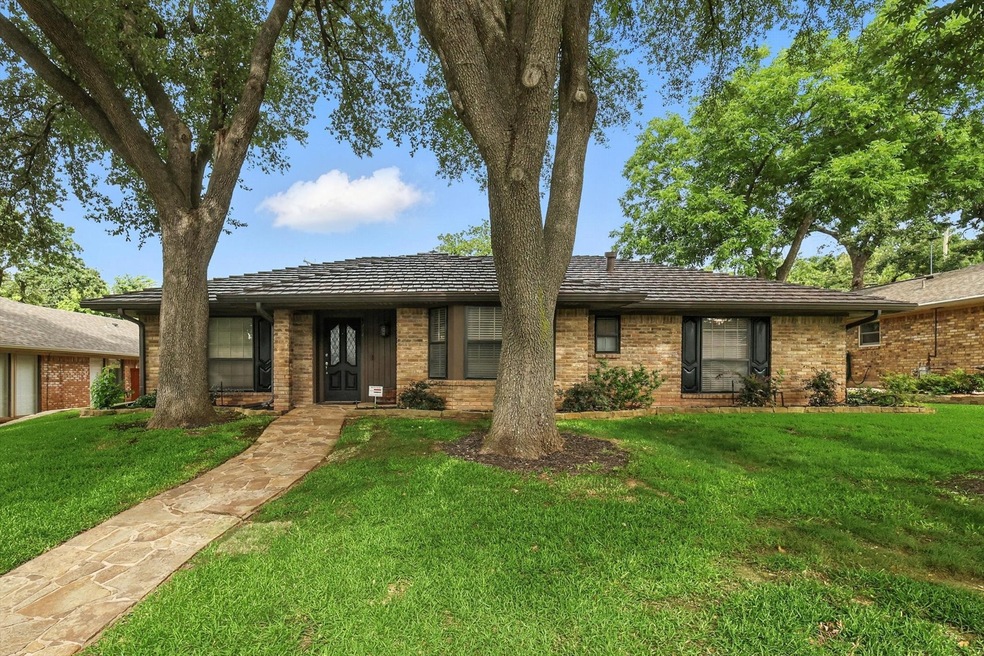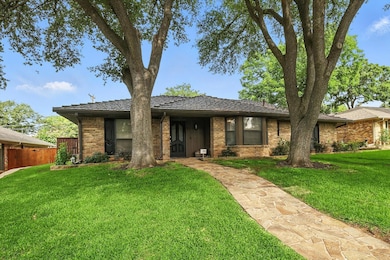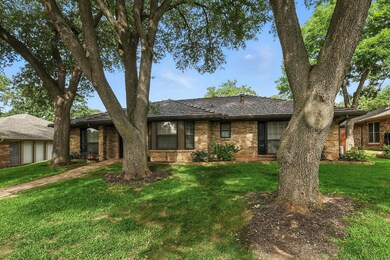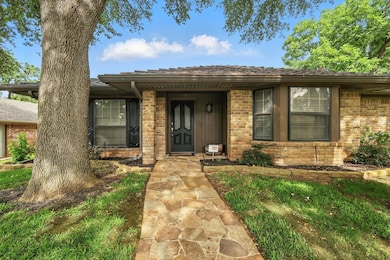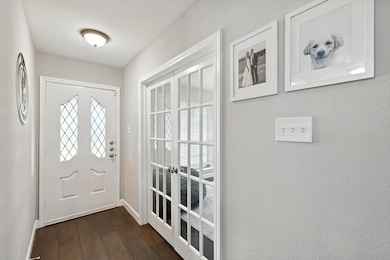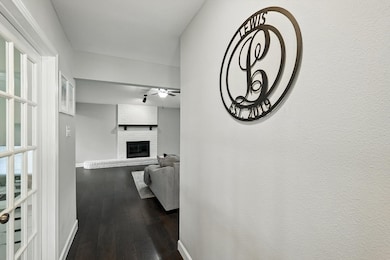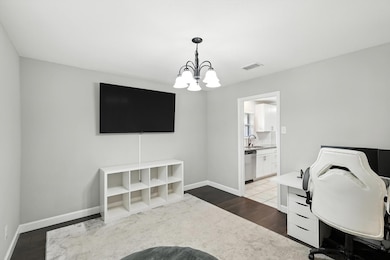
4914 Ridgeline Dr Arlington, TX 76017
South West Arlington NeighborhoodEstimated payment $2,348/month
Highlights
- Vaulted Ceiling
- Ranch Style House
- Granite Countertops
- Boles J High School Rated A-
- Partially Wooded Lot
- 2 Car Attached Garage
About This Home
Welcome to this beautifully maintained and thoughtfully updated 3-bedroom, 2-bathroom home nestled in a quiet, established neighborhood in Southwest Arlington, zoned to the highly regarded Arlington ISD. The HVAC unit was replaced in 2022, and the water heater was updated in 2025. The home features a fully renovated kitchen with custom cabinetry, sleek countertops, stainless steel GE appliances, and modern fixtures. Both bathrooms have been refreshed with updated countertops and faucets, while the entire home showcases upgraded lighting, ceiling fans, new blinds, stylish flooring, fresh paint inside and out, new baseboards, and the removal of popcorn ceilings for a clean, contemporary feel. The spacious living room, featuring vaulted ceilings and a cozy fireplace, flows into an open-concept layout, perfect for entertaining. The large primary suite offers a private retreat with a beautifully updated en-suite bathroom. Enjoy outdoor living on the patio overlooking the private backyard. Additional upgrades include a French drain in the backyard, updated landscaping, a new wood fence with gates, a backyard storage shed, and fresh sod in both the front and back yards. Conveniently located near The Parks Mall, Arlington Highlands, and major highways, including I-20 and 287, this move-in-ready home is a true gem.
Listing Agent
Bray Real Estate-Ft Worth Brokerage Phone: 817-917-9036 License #0780101 Listed on: 06/27/2025
Home Details
Home Type
- Single Family
Est. Annual Taxes
- $6,579
Year Built
- Built in 1978
Lot Details
- 7,187 Sq Ft Lot
- Wood Fence
- Interior Lot
- Sprinkler System
- Partially Wooded Lot
- Many Trees
Parking
- 2 Car Attached Garage
- Garage Door Opener
Home Design
- Ranch Style House
- Traditional Architecture
- Brick Exterior Construction
- Slab Foundation
- Shake Roof
- Metal Roof
Interior Spaces
- 1,797 Sq Ft Home
- Vaulted Ceiling
- Ceiling Fan
- Fireplace With Gas Starter
- Fireplace Features Masonry
- Washer and Electric Dryer Hookup
Kitchen
- Eat-In Kitchen
- Electric Cooktop
- <<microwave>>
- Dishwasher
- Granite Countertops
- Disposal
Flooring
- Carpet
- Laminate
- Ceramic Tile
Bedrooms and Bathrooms
- 3 Bedrooms
- 2 Full Bathrooms
- Double Vanity
Home Security
- Carbon Monoxide Detectors
- Fire and Smoke Detector
Schools
- Moore Elementary School
- Martin High School
Utilities
- Central Heating and Cooling System
- Heating System Uses Natural Gas
- Vented Exhaust Fan
- Underground Utilities
- Gas Water Heater
- High Speed Internet
- Cable TV Available
Community Details
- Overland Stage Estates Subdivision
Listing and Financial Details
- Legal Lot and Block 4 / 7
- Assessor Parcel Number 02083817
Map
Home Values in the Area
Average Home Value in this Area
Tax History
| Year | Tax Paid | Tax Assessment Tax Assessment Total Assessment is a certain percentage of the fair market value that is determined by local assessors to be the total taxable value of land and additions on the property. | Land | Improvement |
|---|---|---|---|---|
| 2024 | $4,886 | $301,000 | $55,000 | $246,000 |
| 2023 | $6,659 | $301,762 | $50,000 | $251,762 |
| 2022 | $6,817 | $274,077 | $50,000 | $224,077 |
| 2021 | $5,933 | $228,344 | $40,000 | $188,344 |
| 2020 | $5,344 | $212,788 | $40,000 | $172,788 |
| 2019 | $5,566 | $214,240 | $40,000 | $174,240 |
| 2018 | $4,998 | $192,398 | $18,000 | $174,398 |
| 2017 | $4,809 | $180,675 | $18,000 | $162,675 |
| 2016 | $4,385 | $164,754 | $18,000 | $146,754 |
| 2015 | $3,400 | $141,142 | $18,000 | $123,142 |
| 2014 | $3,400 | $128,900 | $18,000 | $110,900 |
Property History
| Date | Event | Price | Change | Sq Ft Price |
|---|---|---|---|---|
| 07/03/2025 07/03/25 | Pending | -- | -- | -- |
| 06/23/2025 06/23/25 | For Sale | $325,000 | +44.4% | $181 / Sq Ft |
| 08/12/2019 08/12/19 | Sold | -- | -- | -- |
| 07/30/2019 07/30/19 | Pending | -- | -- | -- |
| 06/20/2019 06/20/19 | For Sale | $225,000 | 0.0% | $125 / Sq Ft |
| 04/24/2014 04/24/14 | Rented | $1,495 | -6.6% | -- |
| 04/24/2014 04/24/14 | For Rent | $1,600 | -- | -- |
Purchase History
| Date | Type | Sale Price | Title Company |
|---|---|---|---|
| Deed | -- | New Title Company Name | |
| Vendors Lien | -- | Itc | |
| Interfamily Deed Transfer | -- | None Available | |
| Interfamily Deed Transfer | -- | None Available |
Mortgage History
| Date | Status | Loan Amount | Loan Type |
|---|---|---|---|
| Open | $225,600 | New Conventional | |
| Previous Owner | $160,000 | New Conventional | |
| Previous Owner | $94,500 | New Conventional |
Similar Homes in Arlington, TX
Source: North Texas Real Estate Information Systems (NTREIS)
MLS Number: 20974623
APN: 02083817
- 5722 Sagebrush Trail
- 5805 Trail Crest Dr
- 4910 Crest Dr
- 5715 Sage Bloom Dr
- 4815 Crestmont Ct
- 5704 Trail Crest Dr
- 5818 Santa fe Dr
- 5103 El Rancho Ct
- 5700 Trail Crest Dr
- 5615 Trail Crest Dr
- 5719 Overridge Ct
- 5903 Cameron Dr
- 5126 Hawkins Cemetery Rd
- 5216 Wild Horse Ct
- 5702 Stage Line Ct
- 5602 Overridge Dr
- 5405 Rome Ct
- 5711 Tumbleweed Ct
- 4911 Stage Line Dr
- 4901 Hidden Oaks Ln
