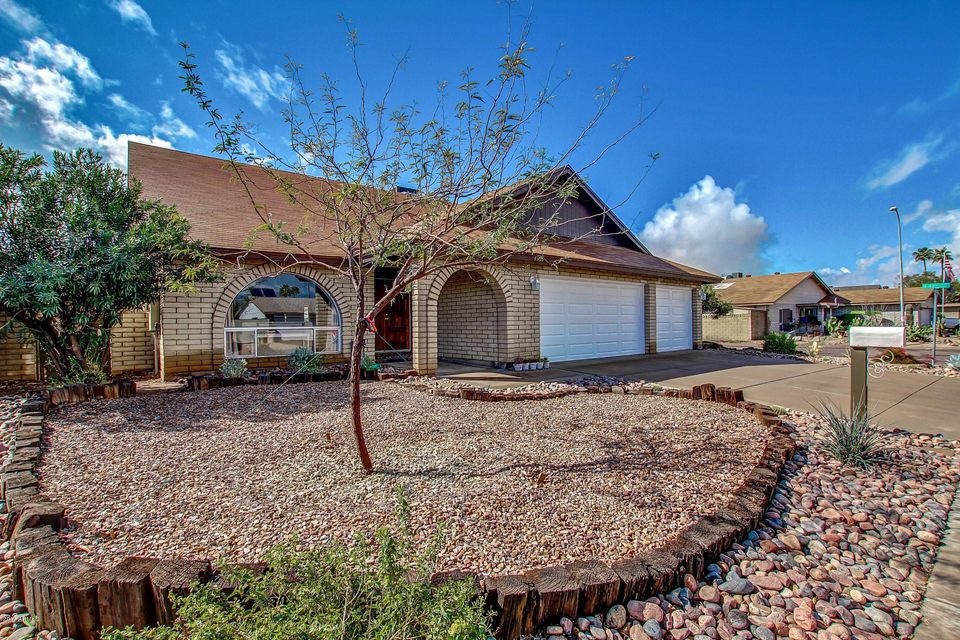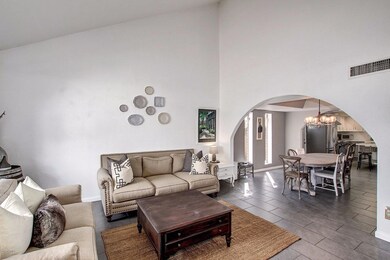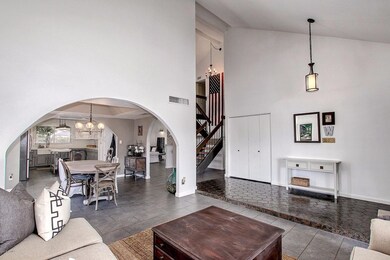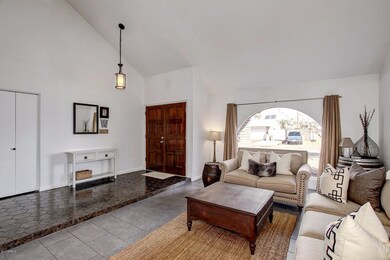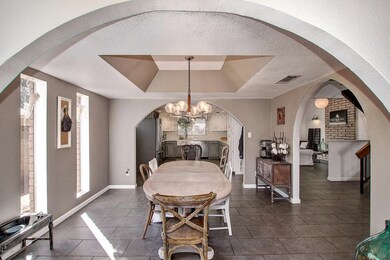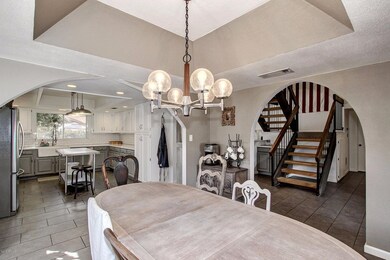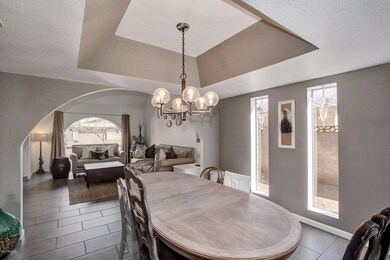
4915 W Laurie Ln Glendale, AZ 85302
Highlights
- Private Pool
- Vaulted Ceiling
- Corner Lot
- RV Gated
- Main Floor Primary Bedroom
- No HOA
About This Home
As of October 2019Spectacular 5 bedroom Glendale home on a premium corner lot! Pristine interior w/soaring ceilings and contemporary color palette throughout. Chef's kitchen including farmhouse sink, custom cabinets, quartz counters, high-line stainless appliances with convection oven and Bosch dishwasher. Gorgeous brick fireplace in the family room with plenty of hearth side seating! Let the resident ''mixologist'' create the perfect signature drink at the wet bar! Split floor plan has master downstairs w/private exit, walk in closet and adjoining bath with custom soaking tub.. Grand staircase w/handsome wood & iron railing leads to the other bedrooms. Entertain in the backyard, an oasis of green grass and lemon trees ! Maybe lounge in the refreshing diving pool or just relax under the covered patio.
Last Agent to Sell the Property
My Home Group Real Estate License #BR532802000 Listed on: 03/01/2017

Last Buyer's Agent
Heather Bennett
Revinre License #SA658415000

Home Details
Home Type
- Single Family
Est. Annual Taxes
- $1,905
Year Built
- Built in 1977
Lot Details
- 8,368 Sq Ft Lot
- Desert faces the front and back of the property
- Block Wall Fence
- Corner Lot
- Grass Covered Lot
Parking
- 3 Car Garage
- Garage Door Opener
- RV Gated
Home Design
- Composition Roof
- Stucco
Interior Spaces
- 2,656 Sq Ft Home
- 2-Story Property
- Wet Bar
- Vaulted Ceiling
- Ceiling Fan
- Family Room with Fireplace
- Eat-In Kitchen
Flooring
- Carpet
- Tile
Bedrooms and Bathrooms
- 5 Bedrooms
- Primary Bedroom on Main
- Primary Bathroom is a Full Bathroom
- 2.5 Bathrooms
- Dual Vanity Sinks in Primary Bathroom
- Bathtub With Separate Shower Stall
Outdoor Features
- Private Pool
- Covered patio or porch
Schools
- Horizon Elementary And Middle School
- Apollo High School
Utilities
- Refrigerated Cooling System
- Heating Available
- High Speed Internet
- Cable TV Available
Community Details
- No Home Owners Association
- Association fees include no fees
- Golden Palms Subdivision
Listing and Financial Details
- Tax Lot 92
- Assessor Parcel Number 148-12-305
Ownership History
Purchase Details
Home Financials for this Owner
Home Financials are based on the most recent Mortgage that was taken out on this home.Purchase Details
Home Financials for this Owner
Home Financials are based on the most recent Mortgage that was taken out on this home.Purchase Details
Home Financials for this Owner
Home Financials are based on the most recent Mortgage that was taken out on this home.Similar Homes in Glendale, AZ
Home Values in the Area
Average Home Value in this Area
Purchase History
| Date | Type | Sale Price | Title Company |
|---|---|---|---|
| Warranty Deed | $340,000 | Security Title Agency Inc | |
| Warranty Deed | $289,900 | American Title Service Agenc | |
| Warranty Deed | $205,200 | Lawyers Title Of Arizona Inc |
Mortgage History
| Date | Status | Loan Amount | Loan Type |
|---|---|---|---|
| Open | $280,000 | New Conventional | |
| Closed | $274,725 | FHA | |
| Previous Owner | $275,405 | Adjustable Rate Mortgage/ARM | |
| Previous Owner | $164,160 | New Conventional |
Property History
| Date | Event | Price | Change | Sq Ft Price |
|---|---|---|---|---|
| 10/17/2019 10/17/19 | Sold | $340,000 | 0.0% | $100 / Sq Ft |
| 09/07/2019 09/07/19 | Pending | -- | -- | -- |
| 09/06/2019 09/06/19 | For Sale | $340,000 | +17.3% | $100 / Sq Ft |
| 04/13/2017 04/13/17 | Sold | $289,900 | 0.0% | $109 / Sq Ft |
| 03/03/2017 03/03/17 | Pending | -- | -- | -- |
| 03/01/2017 03/01/17 | For Sale | $289,900 | +38.0% | $109 / Sq Ft |
| 08/22/2013 08/22/13 | Sold | $210,000 | -6.7% | $79 / Sq Ft |
| 07/29/2013 07/29/13 | Pending | -- | -- | -- |
| 06/26/2013 06/26/13 | Price Changed | $225,000 | -6.3% | $85 / Sq Ft |
| 05/20/2013 05/20/13 | For Sale | $240,000 | -- | $90 / Sq Ft |
Tax History Compared to Growth
Tax History
| Year | Tax Paid | Tax Assessment Tax Assessment Total Assessment is a certain percentage of the fair market value that is determined by local assessors to be the total taxable value of land and additions on the property. | Land | Improvement |
|---|---|---|---|---|
| 2025 | $2,971 | $25,115 | -- | -- |
| 2024 | $2,695 | $23,919 | -- | -- |
| 2023 | $2,695 | $40,670 | $8,130 | $32,540 |
| 2022 | $2,680 | $29,300 | $5,860 | $23,440 |
| 2021 | $2,669 | $27,760 | $5,550 | $22,210 |
| 2020 | $2,701 | $28,480 | $5,690 | $22,790 |
| 2019 | $2,673 | $26,130 | $5,220 | $20,910 |
| 2018 | $2,563 | $24,120 | $4,820 | $19,300 |
| 2017 | $2,006 | $19,370 | $3,870 | $15,500 |
| 2016 | $1,905 | $17,710 | $3,540 | $14,170 |
| 2015 | $1,795 | $16,920 | $3,380 | $13,540 |
Agents Affiliated with this Home
-
H
Seller's Agent in 2019
Heather Quezada
Hunt Real Estate
-
T
Buyer's Agent in 2019
Trina Grafil
HomeSmart
-
Sean Bell

Seller's Agent in 2017
Sean Bell
My Home Group
(602) 432-5666
108 Total Sales
-
Elisa Bell

Seller Co-Listing Agent in 2017
Elisa Bell
My Home Group
(602) 616-6321
62 Total Sales
-
H
Buyer's Agent in 2017
Heather Bennett
Revinre
-
M
Seller's Agent in 2013
Mary Lopez
Coldwell Banker Realty
Map
Source: Arizona Regional Multiple Listing Service (ARMLS)
MLS Number: 5568343
APN: 148-12-305
- 8345 N 50th Dr
- 5038 W Echo Ln
- 4718 W El Caminito Dr
- 8419 N 51st Dr
- 4830 W Manzanita Dr
- 8023 N 49th Ave
- 4803 W Harmont Dr
- 8227 N 47th Dr
- 8039 N 48th Ave
- 5126 W Las Palmaritas Dr
- 4630 W El Caminito Dr
- 4627 W Laurie Ln
- 8610 N 48th Ln
- 4849 W Northern Ave
- 5146 W Echo Ln
- 4730 W Northern Ave Unit 1141
- 4730 W Northern Ave Unit 2102
- 4730 W Northern Ave Unit 1102
- 4730 W Northern Ave Unit 3067
- 4730 W Northern Ave Unit 2138
