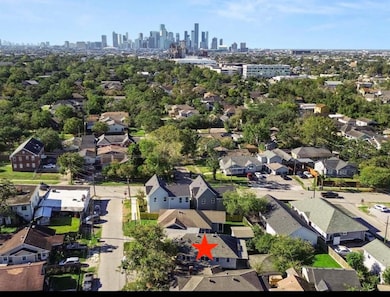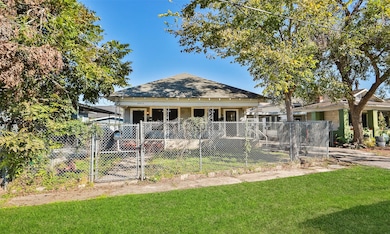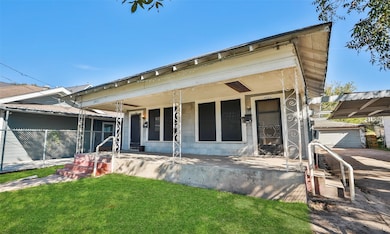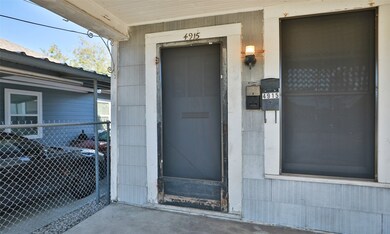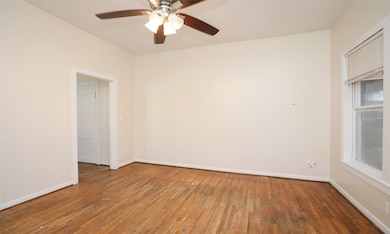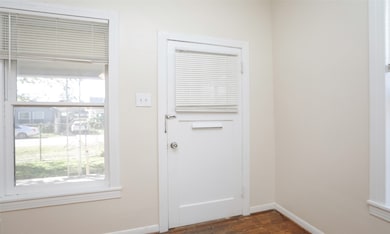
4915 Walker St Houston, TX 77023
Eastwood NeighborhoodEstimated payment $1,985/month
Highlights
- Deck
- Traditional Architecture
- Covered patio or porch
- Adjacent to Greenbelt
- Wood Flooring
- 1 Car Detached Garage
About This Home
Located in the heart of East End’s thriving redevelopment area and surrounded by new construction, this duplex sits on a generous 5,000 sq. ft. lot. Currently configured as a 3-bedroom, 2-bath home, it easily converts back to its original 2/2 duplex layout. The detached garage offers additional possibilities. With endless potential, you can renovate and remodel to create your dream home, investment or maximize the lot by tearing down and building new. Don’t miss your chance to be part of this dynamic neighborhood transformation!
Listing Agent
Berkshire Hathaway HomeServices Premier Properties License #0596320 Listed on: 05/23/2025

Home Details
Home Type
- Single Family
Est. Annual Taxes
- $4,873
Year Built
- Built in 1935
Lot Details
- 5,000 Sq Ft Lot
- Adjacent to Greenbelt
- Back Yard Fenced
Parking
- 1 Car Detached Garage
Home Design
- Traditional Architecture
- Block Foundation
- Composition Roof
- Wood Siding
- Asbestos
Interior Spaces
- 1,276 Sq Ft Home
- 1-Story Property
- Gas Range
Flooring
- Wood
- Tile
- Vinyl
Bedrooms and Bathrooms
- 2 Bedrooms
- 2 Full Bathrooms
Outdoor Features
- Deck
- Covered patio or porch
Schools
- Cage Elementary School
- Navarro Middle School
- Austin High School
Utilities
- Window Unit Cooling System
- No Heating
Community Details
- Young Mens East End Revitalized Subdivision
Listing and Financial Details
- Seller Concessions Offered
Map
Home Values in the Area
Average Home Value in this Area
Tax History
| Year | Tax Paid | Tax Assessment Tax Assessment Total Assessment is a certain percentage of the fair market value that is determined by local assessors to be the total taxable value of land and additions on the property. | Land | Improvement |
|---|---|---|---|---|
| 2024 | $4,710 | $225,093 | $150,000 | $75,093 |
| 2023 | $4,535 | $225,093 | $150,000 | $75,093 |
| 2022 | $4,558 | $193,794 | $135,000 | $58,794 |
| 2021 | $4,118 | $176,691 | $125,000 | $51,691 |
| 2020 | $4,493 | $176,691 | $125,000 | $51,691 |
| 2019 | $4,210 | $165,939 | $105,000 | $60,939 |
| 2018 | $3,408 | $134,687 | $75,000 | $59,687 |
| 2017 | $3,389 | $126,541 | $67,500 | $59,041 |
| 2016 | $3,189 | $119,041 | $60,000 | $59,041 |
| 2015 | $1,287 | $113,474 | $33,750 | $79,724 |
| 2014 | $1,287 | $100,111 | $25,000 | $75,111 |
Property History
| Date | Event | Price | Change | Sq Ft Price |
|---|---|---|---|---|
| 05/23/2025 05/23/25 | For Sale | $285,000 | -- | $223 / Sq Ft |
Purchase History
| Date | Type | Sale Price | Title Company |
|---|---|---|---|
| Interfamily Deed Transfer | -- | None Available | |
| Warranty Deed | -- | -- |
Similar Homes in Houston, TX
Source: Houston Association of REALTORS®
MLS Number: 91922399
APN: 0380700000008
- 751 Dumble St
- 4823 Rusk St Unit 4
- 4902 Mckinney St
- 5001 Mckinney St
- 4720 Mckinney St Unit 2
- 5010 Curtin St
- 5308 S Capitol St
- 1103 Dumble St Unit b
- 5240 Texas St
- 5246 Texas St
- 5021 Polk St
- 4615 Woodside St
- 5417 Texas St Unit A
- 4719 Clay St Unit 7
- 4719 Clay St Unit 5
- 310 Delmar St Unit A
- 310 Delmar St Unit D
- 310 Delmar St Unit C
- 1402 Gustav St Unit 4
- 220 Stiles St Unit 1

