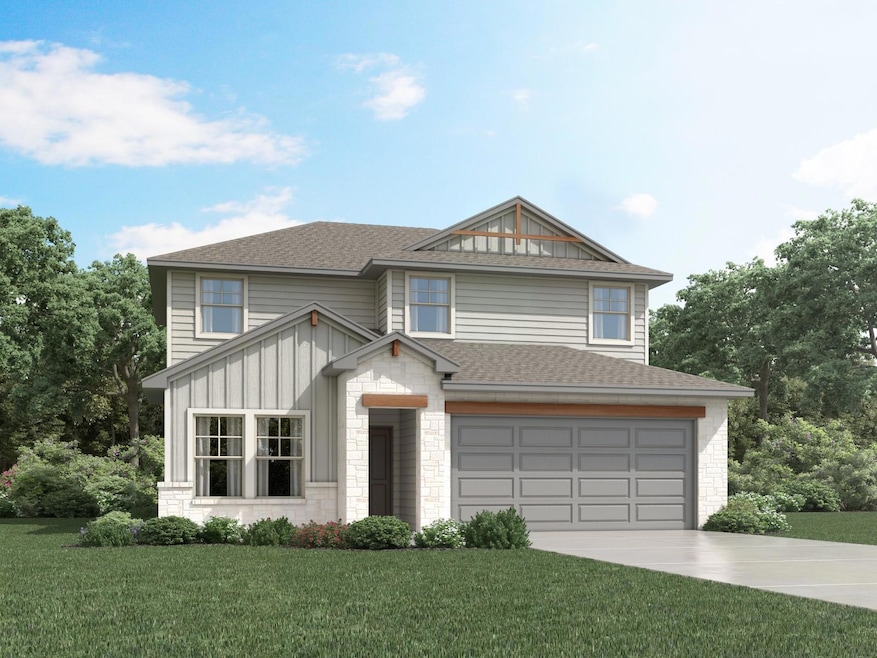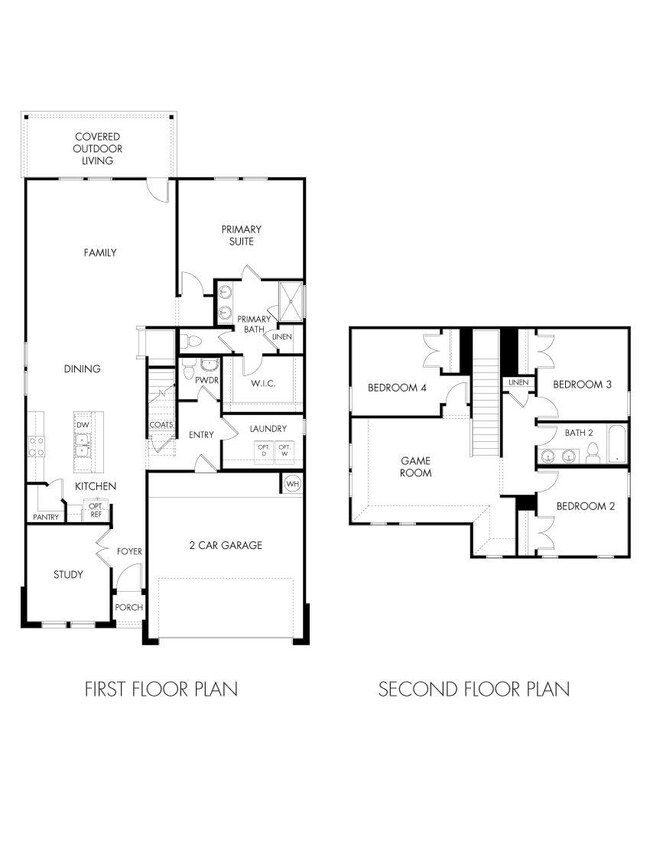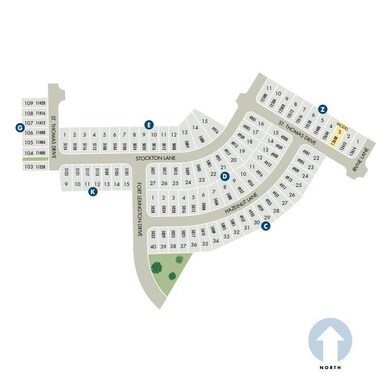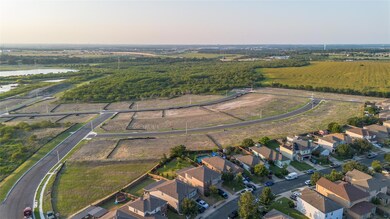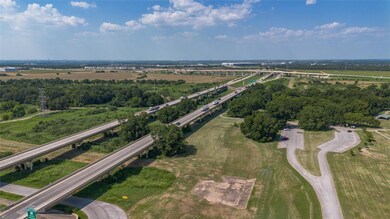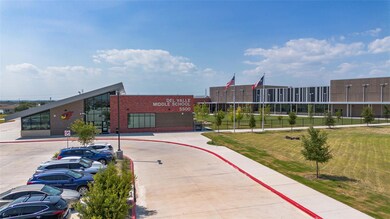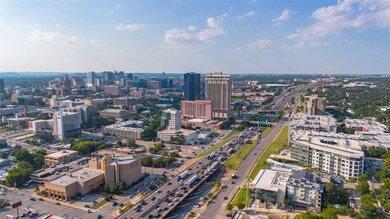
4916 Hazelnut Ln Austin, TX 78617
Estimated payment $2,258/month
Highlights
- New Construction
- Covered patio or porch
- Park
- No HOA
- Walk-In Closet
- Kitchen Island
About This Home
Brand new, energy-efficient home available NOW! Unwind in the private main floor primary suite, complete with a sizeable walk-in closet and bath. Linen cabinets with white and grey granite countertops, grey-brown EVP flooring and textured carpet in our Cool package. Lexington Parke is a beautiful new community near multiple major employers with views of the downtown Austin skyline. Residents can enjoy easy access to two neighboring Travis County Parks. We also build each home with innovative, energy-efficient features that cut down on utility bills so you can afford to do more living. Each of our homes is built with innovative, energy-efficient features designed to help you enjoy more savings, better health, real comfort and peace of mind.
Listing Agent
Meritage Homes Realty Brokerage Phone: (512) 629-4581 License #0434432 Listed on: 07/16/2025
Home Details
Home Type
- Single Family
Est. Annual Taxes
- $146
Year Built
- Built in 2025 | New Construction
Lot Details
- 4,792 Sq Ft Lot
- Northwest Facing Home
- Back Yard Fenced
Parking
- 2 Car Garage
Home Design
- Slab Foundation
- Spray Foam Insulation
- Shingle Roof
Interior Spaces
- 2,334 Sq Ft Home
- 2-Story Property
- Blinds
- Vinyl Flooring
- Kitchen Island
Bedrooms and Bathrooms
- 4 Bedrooms | 1 Main Level Bedroom
- Walk-In Closet
- Walk-in Shower
Eco-Friendly Details
- Sustainability products and practices used to construct the property include see remarks
- ENERGY STAR Qualified Equipment
Outdoor Features
- Covered patio or porch
Schools
- Del Valle Elementary And Middle School
- Del Valle High School
Listing and Financial Details
- Assessor Parcel Number 03264308170000
- Tax Block D
Community Details
Overview
- No Home Owners Association
- Built by Meritage Homes
- Lexington Parke Subdivision
Recreation
- Park
Map
Home Values in the Area
Average Home Value in this Area
Tax History
| Year | Tax Paid | Tax Assessment Tax Assessment Total Assessment is a certain percentage of the fair market value that is determined by local assessors to be the total taxable value of land and additions on the property. | Land | Improvement |
|---|---|---|---|---|
| 2023 | $146 | $7,500 | $7,500 | $0 |
| 2022 | $162 | $7,500 | $7,500 | $0 |
| 2021 | $174 | $7,500 | $7,500 | $0 |
| 2020 | $0 | $7,500 | $7,500 | $0 |
| 2018 | $0 | $7,500 | $7,500 | $0 |
| 2017 | $0 | $14 | $7,500 | $0 |
| 2016 | $0 | $14 | $7,500 | $0 |
| 2015 | $0 | $14 | $7,500 | $0 |
| 2014 | $0 | $15 | $0 | $0 |
Property History
| Date | Event | Price | Change | Sq Ft Price |
|---|---|---|---|---|
| 07/16/2025 07/16/25 | For Sale | $405,535 | -- | $174 / Sq Ft |
Similar Homes in the area
Source: Unlock MLS (Austin Board of REALTORS®)
MLS Number: 6729366
APN: 587048
- 4932 Hazelnut Ln
- 4925 Hazelnut Ln
- 4917 Hazelnut Ln
- 4921 Hazelnut Ln
- 5000 Hazelnut Ln
- 4929 Hazelnut Ln
- 4900 Hazelnut Ln
- 4909 Hazelnut Ln
- 5008 Hazelnut Ln
- 5012 Hazelnut Ln
- 5009 Hazelnut Ln
- 5101 Stockton Ln
- 5113 Stockton Ln
- 5116 Stockton Ln
- 12401 Shiflet Dr Unit 765
- 5408 Tessa Cove
- 4713 Tinsel Dr Unit 740
- 13124 Dearbonne Dr
- 12200 Macedo Dr Unit 669
- 12825 Sexson Ridge Cove
- 5508 Tabby Cove
- 13105 Lofton Cliff Dr
- 4700 Ross Rd
- 5501 Ross Rd
- 13205 Sea Biscuit Dr
- 13129 Thome Valley Dr
- 13209 Thome Valley Dr
- 5804 Seattle Slew Dr
- 5245 Mission Cir Unit 454
- 13400 Gilwell Dr
- 5621 Thunder Gulch Dr
- 5521 War Admiral Dr
- 5613 War Admiral Dr
- 12513 Mexicana Cove
- 12625 Campana Dr
- 12329 Sky Harbor Dr
- 12613 Paloma Blanca Way
- 13916 Ausarina Trace
- 5800 Beverly Prairie Rd
