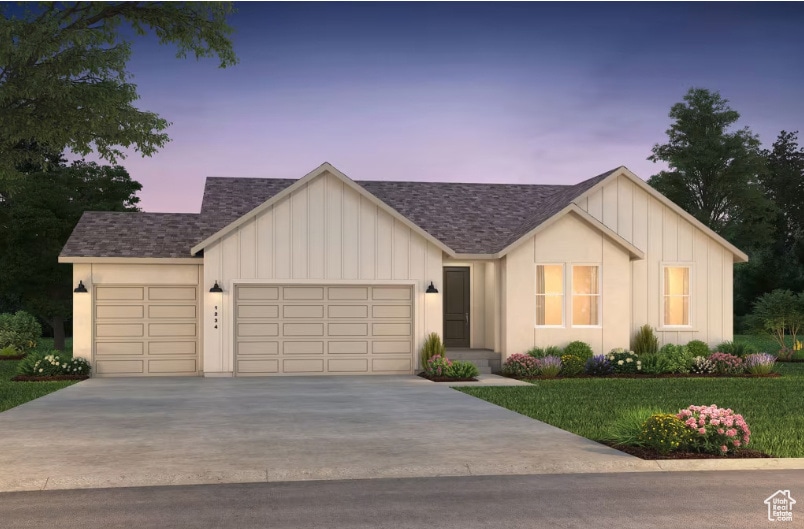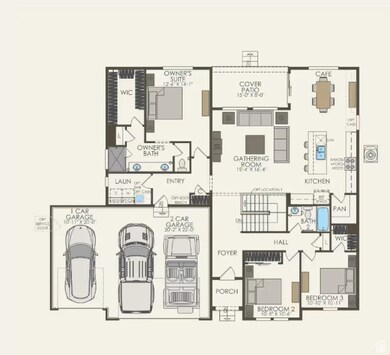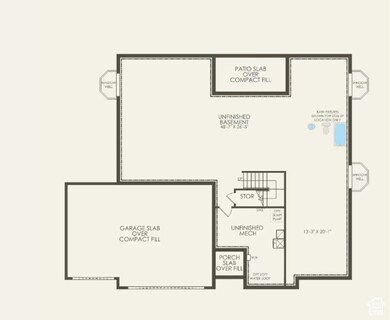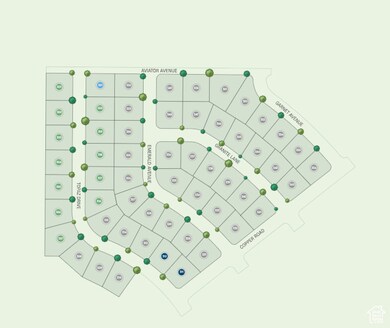
4916 N Topaz Dr Unit 317 Eagle Mountain, UT 84005
Estimated payment $3,695/month
Highlights
- New Construction
- Home Energy Score
- Rambler Architecture
- RV or Boat Parking
- Mountain View
- Main Floor Primary Bedroom
About This Home
The Arches floor plan is open, large, and beautiful. Rare 1/4-acre lot with a 3-car garage, facing west. Granite countertops, tile backsplash, and 9-foot ceilings on the main floor. Buy now and choose all of your upgrades! Take advantage of pre-grand opening pricing! Call or text today!
Listing Agent
Corey Anderson
Pulte Home Company, LLC License #5497834 Listed on: 05/27/2025
Home Details
Home Type
- Single Family
Year Built
- Built in 2025 | New Construction
Lot Details
- 0.25 Acre Lot
- Landscaped
- Property is zoned Single-Family
Parking
- 3 Car Attached Garage
- RV or Boat Parking
Property Views
- Mountain
- Valley
Home Design
- Rambler Architecture
- Asphalt
- Stucco
Interior Spaces
- 3,699 Sq Ft Home
- 2-Story Property
- Basement Fills Entire Space Under The House
Kitchen
- <<microwave>>
- Portable Dishwasher
- Granite Countertops
Flooring
- Carpet
- Laminate
Bedrooms and Bathrooms
- 3 Main Level Bedrooms
- Primary Bedroom on Main
- Walk-In Closet
- 2 Full Bathrooms
Eco-Friendly Details
- Home Energy Score
- Sprinkler System
Schools
- Cedar Valley Elementary School
- Frontier Middle School
- Cedar Valley High School
Utilities
- Central Heating and Cooling System
- Natural Gas Connected
Community Details
- No Home Owners Association
Listing and Financial Details
- Home warranty included in the sale of the property
Map
Home Values in the Area
Average Home Value in this Area
Property History
| Date | Event | Price | Change | Sq Ft Price |
|---|---|---|---|---|
| 05/29/2025 05/29/25 | For Sale | $644,900 | +14.1% | $144 / Sq Ft |
| 05/27/2025 05/27/25 | For Sale | $564,990 | -- | $153 / Sq Ft |
Similar Homes in Eagle Mountain, UT
Source: UtahRealEstate.com
MLS Number: 2087743
- 4934 N Topaz Dr Unit 318
- 4948 N Topaz Dr Unit 319
- 4965 N Topaz Dr Unit 302
- 4984 N Topaz Dr Unit 321
- 2025 E Granite Ln
- 1919 E Church Way
- 3371 E Ridge Rd Unit 5
- 2930 N Jojo Rd E Unit 110
- 3077 Summer Wood Dr St N Unit 434
- 244 E Quartz Creek Ln Unit 160
- 62 N 2430 W
- 2078 W Stardew St Unit 523
- 2085 W Stardew St Unit 562
- 2079 W Stardew St Unit 563
- 2917 E Liam Ln N Unit 107
- 6305 N Glenmar Way Unit 20
- 2070 E Sand Hollow Dr Unit 3230
- 2074 W Stardew St Unit 522
- 2070 W Stardew St Unit 521
- 2600 N Marline Lane Meadow W Unit 119
- 1763 E Independence Way
- 1872 S Independence Way
- 1159 E Harrier St Unit Basement
- 2286 E Tumbleweed Rd
- 4437 N Morgan Way
- 2360 S Wild Horse Way
- 4359 N Morgan Way
- 2337 E Surry Way
- 2401 E Wild Horse Way
- 2339 E Frontier St
- 4316 N Poplar St
- 3997 N Aggie Dr
- 895 E Antelope Dr Unit 1
- 2431 E Weeping Willow Way Unit In-Law /Basement Apartmen
- 2621 E Clarkstone Dr
- 4169 N Shirley Ln
- 3770 N Downwater St
- 2363 E Spring St
- 3710 Tumwater Dr W
- 2095 E Shadow Dr



