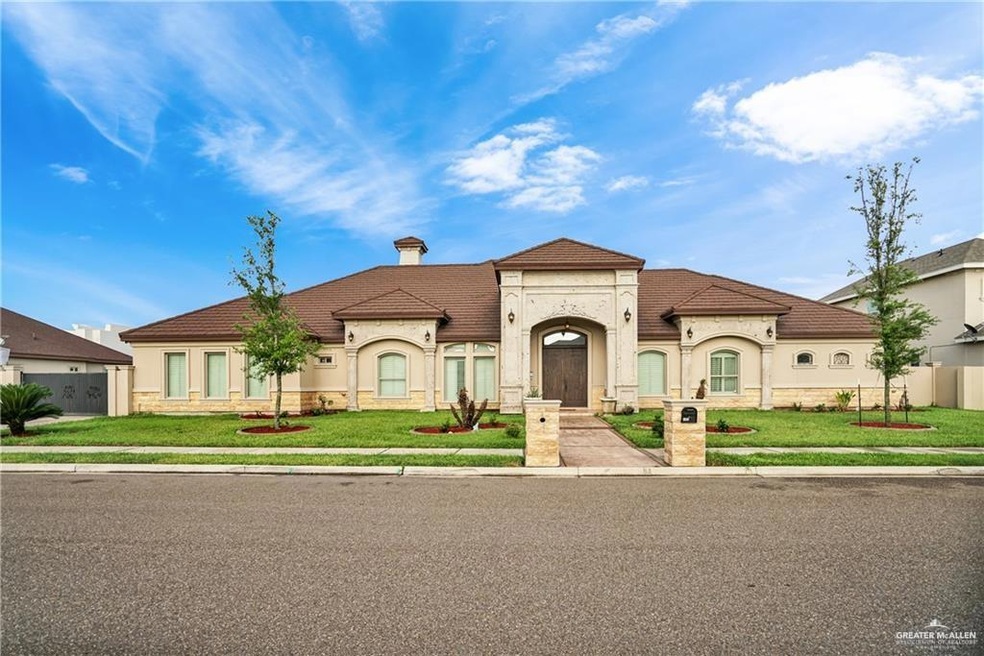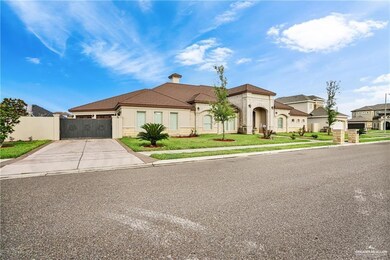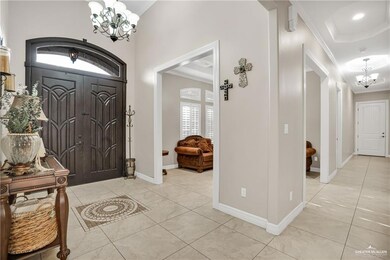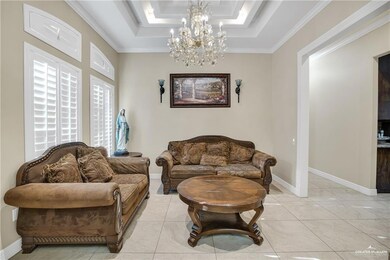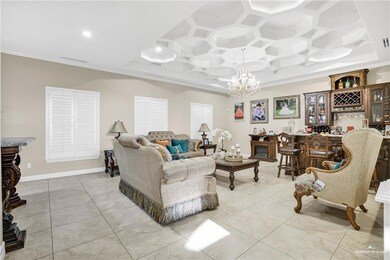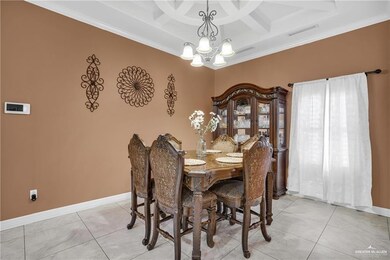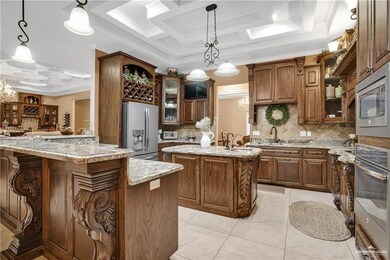
4916 Nevis Dr Edinburg, TX 78539
Highlights
- Spa
- Sitting Area In Primary Bedroom
- Jetted Soaking Tub and Separate Shower in Primary Bathroom
- Alfonso Ramirez Elementary School Rated A-
- Gated Community
- High Ceiling
About This Home
As of May 2022Located in the highly sought after gated community of Summerfield Manor! This home features an expansive open floor plan with 5 bedrooms, BONUS ROOM & 4.5+ baths, including an oversized primary suite with a luxurious spa bath with double vanity, jetted tub & custom shower complete with multiple shower heads. 4 additional generously sized secondary bedrooms. Gourmet kitchen boasts rich wood floor-to-ceiling cabinetry, granite counters, stainless steel appliance package & center island with prep sink. Formal living & dining room, office, and a massive family room with custom built-in bar area. Laundry room with utility sink & a wall of cabinetry for additional storage. Plantation shutters, soaring decorative ceilings, upscale lighting & tile flooring throughout. Entertain in style on the covered patio, complete with an outdoor kitchen! Private gated driveway with 3-car garage on a double lot!! Excellent location with easy access to the Expressway, shopping, dining & local schools!
Last Agent to Sell the Property
The International Real Estate Company Listed on: 10/26/2021
Home Details
Home Type
- Single Family
Est. Annual Taxes
- $14,097
Year Built
- Built in 2016
Lot Details
- 0.39 Acre Lot
- Privacy Fence
- Decorative Fence
- Sprinkler System
HOA Fees
- $42 Monthly HOA Fees
Parking
- 3 Car Attached Garage
- Side Facing Garage
- Garage Door Opener
- Electric Gate
Home Design
- Slab Foundation
- Concrete Roof
- Stucco
Interior Spaces
- 4,019 Sq Ft Home
- 1-Story Property
- Wet Bar
- Built-In Features
- Crown Molding
- High Ceiling
- Ceiling Fan
- Double Pane Windows
- Plantation Shutters
- Entrance Foyer
- Home Office
- Porcelain Tile
- Laundry Room
Kitchen
- Electric Cooktop
- <<microwave>>
- Ice Maker
- Dishwasher
- Granite Countertops
- Disposal
Bedrooms and Bathrooms
- 5 Bedrooms
- Sitting Area In Primary Bedroom
- Split Bedroom Floorplan
- Walk-In Closet
- Dual Vanity Sinks in Primary Bathroom
- Jetted Soaking Tub and Separate Shower in Primary Bathroom
Home Security
- Home Security System
- Fire and Smoke Detector
Outdoor Features
- Spa
- Covered patio or porch
- Outdoor Grill
Schools
- Ramirez Elementary School
- South Middle School
- Vela High School
Utilities
- Central Heating and Cooling System
- Electric Water Heater
- Cable TV Available
Listing and Financial Details
- Home warranty included in the sale of the property
- Assessor Parcel Number S685600000005200
Community Details
Overview
- Summerfield Manor HOA
- Summerfield Manor Subdivision
Security
- Gated Community
Ownership History
Purchase Details
Home Financials for this Owner
Home Financials are based on the most recent Mortgage that was taken out on this home.Purchase Details
Home Financials for this Owner
Home Financials are based on the most recent Mortgage that was taken out on this home.Similar Homes in Edinburg, TX
Home Values in the Area
Average Home Value in this Area
Purchase History
| Date | Type | Sale Price | Title Company |
|---|---|---|---|
| Deed | -- | Corporation Service | |
| Interfamily Deed Transfer | -- | None Available |
Mortgage History
| Date | Status | Loan Amount | Loan Type |
|---|---|---|---|
| Open | $589,000 | New Conventional | |
| Previous Owner | $226,500 | Stand Alone First |
Property History
| Date | Event | Price | Change | Sq Ft Price |
|---|---|---|---|---|
| 07/17/2025 07/17/25 | For Sale | $900,000 | +42.9% | $224 / Sq Ft |
| 05/10/2022 05/10/22 | Sold | -- | -- | -- |
| 01/27/2022 01/27/22 | Pending | -- | -- | -- |
| 10/26/2021 10/26/21 | For Sale | $630,000 | -- | $157 / Sq Ft |
Tax History Compared to Growth
Tax History
| Year | Tax Paid | Tax Assessment Tax Assessment Total Assessment is a certain percentage of the fair market value that is determined by local assessors to be the total taxable value of land and additions on the property. | Land | Improvement |
|---|---|---|---|---|
| 2024 | $16,155 | $672,794 | $133,770 | $539,024 |
| 2023 | $14,876 | $620,000 | $116,620 | $503,380 |
| 2022 | $14,864 | $570,805 | $0 | $0 |
| 2021 | $14,051 | $518,914 | $116,620 | $402,294 |
| 2020 | $13,576 | $498,961 | $116,620 | $382,341 |
| 2019 | $13,749 | $495,100 | $116,620 | $378,480 |
| 2018 | $12,721 | $456,903 | $116,620 | $340,283 |
| 2017 | $12,314 | $440,699 | $116,620 | $324,079 |
| 2016 | $1,629 | $58,310 | $58,310 | $0 |
Agents Affiliated with this Home
-
Nash Buxani

Seller's Agent in 2025
Nash Buxani
Winners Circle
(956) 949-9337
189 Total Sales
-
Olga Chavez

Seller's Agent in 2022
Olga Chavez
The International Real Estate Company
(956) 739-0701
34 Total Sales
Map
Source: Greater McAllen Association of REALTORS®
MLS Number: 368694
APN: S6856-00-000-0052-00
- 4915 August Dr
- 4805 S June Dr
- 4817 August Dr
- 5004 June Ct
- 5013 Nevis Dr
- 1408 May Dr
- 5105 August Ct
- 5308 Shalom Dr
- 5204 Shalom Dr
- 5114 June Ct
- 5111 Juno Ct
- 4905 S Landon Ave
- 4905 S Landon Ave
- 4905 S Landon Ave
- 4905 S Landon Ave
- 4905 S Landon Ave
- 4905 S Landon Ave
- 4905 S Landon Ave
- 5241 Shalom Dr
- 604 W Presland St
