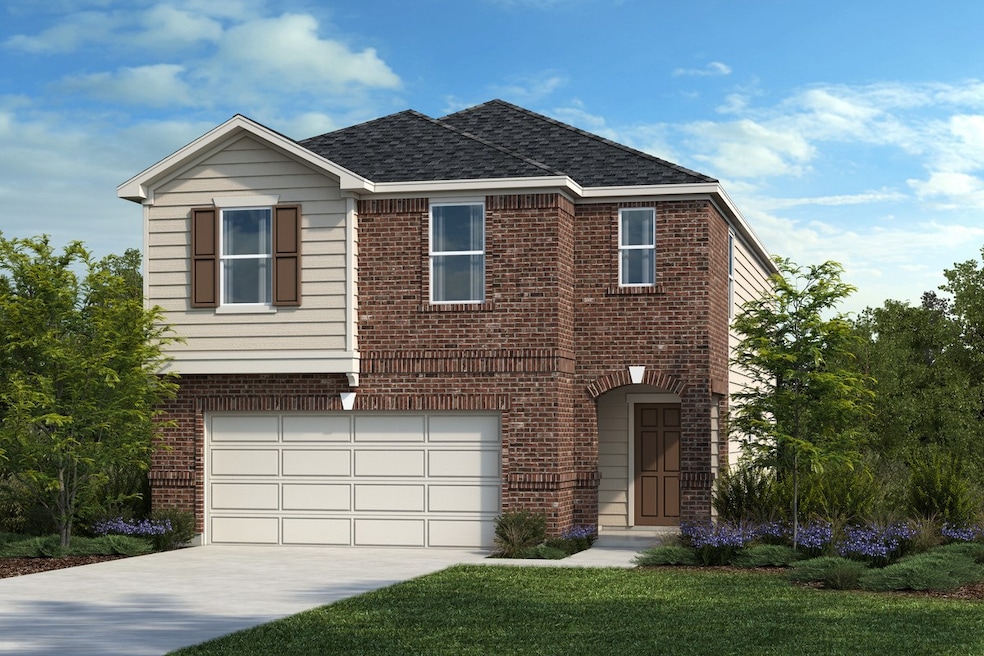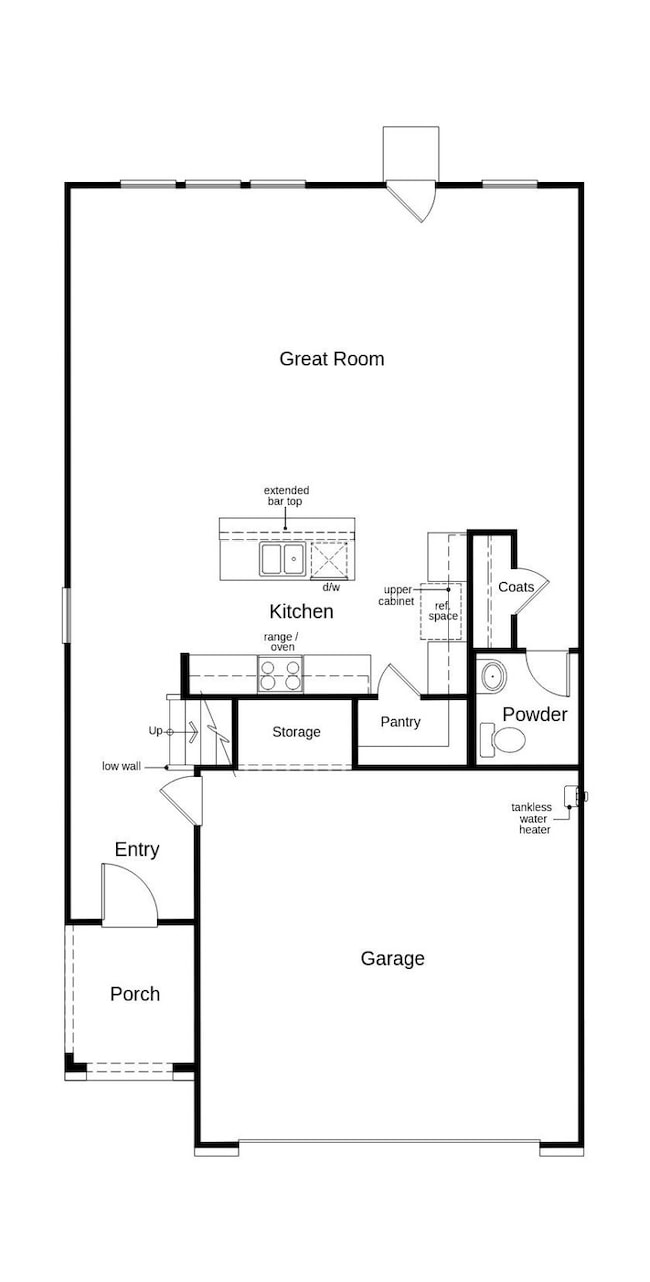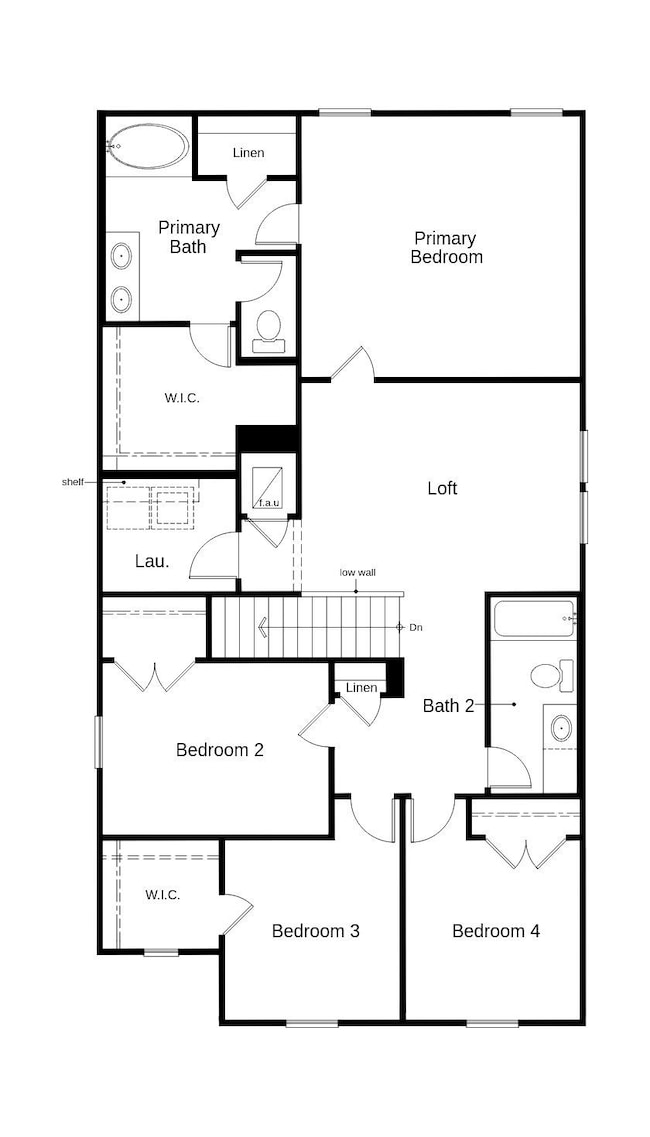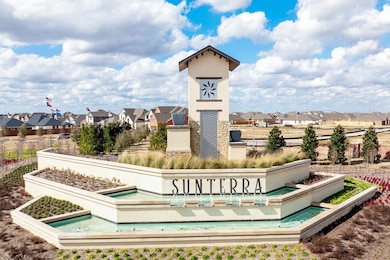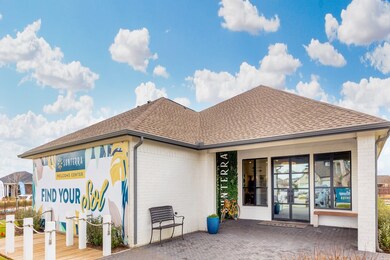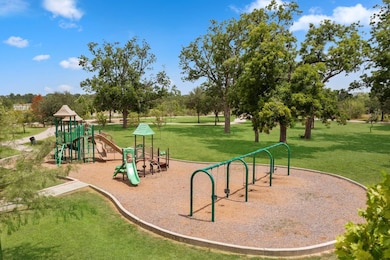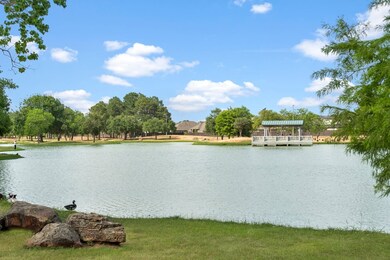
Estimated payment $2,189/month
Highlights
- Under Construction
- Traditional Architecture
- Cul-De-Sac
- Deck
- Granite Countertops
- Rear Porch
About This Home
KB HOME NEW CONSTRUCTION - Welcome to 4916 Vida Vista Drive, a spacious and beautifully designed 4-sided brick home nestled in the desirable Sunterra community and zoned to Royal ISD. This home has NO BACK NEIGHBORS and offers 4 bedrooms, 2.5 baths, and an attached 2-car garage. The kitchen is a standout with granite countertops, a breakfast bar added to the island, and stainless steel Whirlpool appliances—perfect for everyday living and entertaining. Upstairs, enjoy a versatile loft space ideal for a game room, media area, or second living room. The laundry room is conveniently located on the second floor, near all bedrooms. The primary suite features dual vanity sinks, while the secondary bath includes a vanity with knee space for added comfort. Additional highlights include 2" faux wood blinds, welcoming front porch, storage space in garage, front gutters, and a rear patio slab! Don’t miss your chance to own this stunning home! Call today to schedule your private tour.
Home Details
Home Type
- Single Family
Year Built
- Built in 2025 | Under Construction
Lot Details
- Cul-De-Sac
- Back Yard Fenced
HOA Fees
- $97 Monthly HOA Fees
Parking
- 2 Car Attached Garage
Home Design
- Traditional Architecture
- Brick Exterior Construction
- Slab Foundation
- Composition Roof
- Cement Siding
Interior Spaces
- 2,298 Sq Ft Home
- 2-Story Property
- Window Treatments
- Fire and Smoke Detector
- Washer and Electric Dryer Hookup
Kitchen
- Gas Oven
- Gas Range
- Free-Standing Range
- <<microwave>>
- Dishwasher
- Granite Countertops
- Disposal
Flooring
- Carpet
- Tile
- Vinyl Plank
- Vinyl
Bedrooms and Bathrooms
- 4 Bedrooms
Eco-Friendly Details
- ENERGY STAR Qualified Appliances
- Energy-Efficient Lighting
- Energy-Efficient Thermostat
Outdoor Features
- Deck
- Patio
- Rear Porch
Schools
- Royal Elementary School
- Royal Junior High School
- Royal High School
Utilities
- Central Heating and Cooling System
- Heating System Uses Gas
- Programmable Thermostat
- Tankless Water Heater
Community Details
- Grand Manors Association
- Built by KB Home
- Sunterra Subdivision
Map
Home Values in the Area
Average Home Value in this Area
Property History
| Date | Event | Price | Change | Sq Ft Price |
|---|---|---|---|---|
| 07/03/2025 07/03/25 | For Sale | $319,939 | -- | $139 / Sq Ft |
Similar Homes in Katy, TX
Source: Houston Association of REALTORS®
MLS Number: 10509556
- 4920 Vida Vista Dr
- 4901 Vida Vista Dr
- 4897 Vida Vista Dr
- 4893 Vida Vista Dr
- 4892 Vida Vista Dr
- 4945 Sun Falls Dr
- 4953 Sun Falls Dr
- 4957 Sun Falls Dr
- 4880 Sun Falls Dr
- 4868 Sun Falls Dr
- 4876 Vida Vista Dr
- 4905 Sun Falls Dr
- 4768 Peony Green Dr
- 4901 Sun Falls Dr
- 4896 Sun Falls Dr
- 4800 Sun Vida Ln
- 4805 Sun Vida Ln
- 4809 Sun Vida Ln
- 4813 Sun Vida Ln
- 4825 Sun Vida Ln
- 4809 Sun Falls Dr
- 27703 Seascape Village Dr
- 3045 Sea Turtle Dr
- 3033 Emerald Ocean Dr
- 3056 Sea Turtle Dr
- 4953 Almond Ter Dr
- 27123 River Birch Ridge Dr
- 6303 Marigold Blaze Dr
- 4968 Pismo Ray Dr
- 5110 Sunvalley Bend Dr
- 27035 Beach Ball Dr
- 839 Sarasota Shore Dr
- 1524 Sunrise Gables Dr
- 27314 Clear Breeze Dr
- 27064 Beach Ball Dr
- 925 Crystal Bend Ln
- 5202 Sunvalley Bend Dr
- 5406 Sunshine Lakes
- 27127 Breakaway Ln
- 5411 Sunny Beach Way
