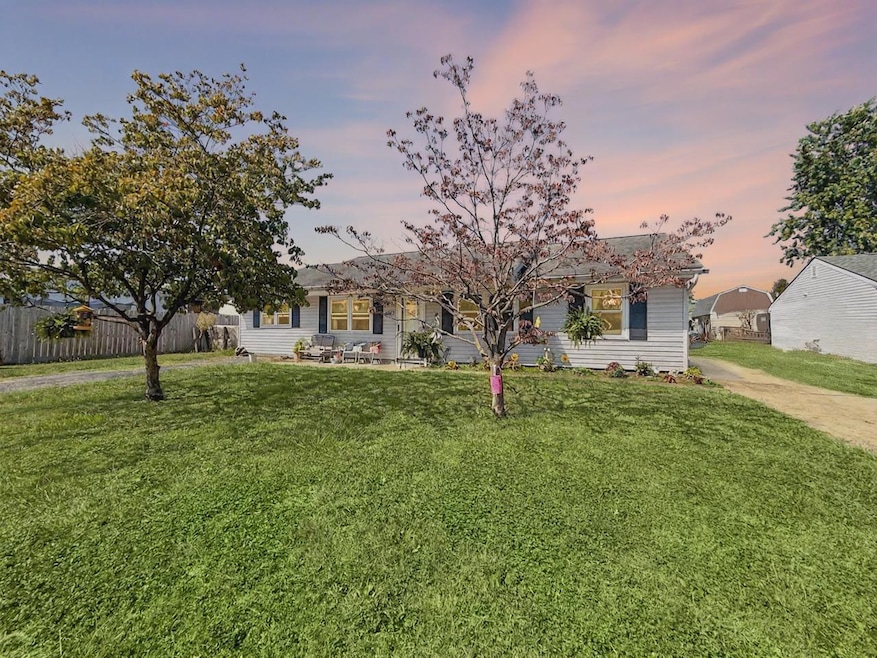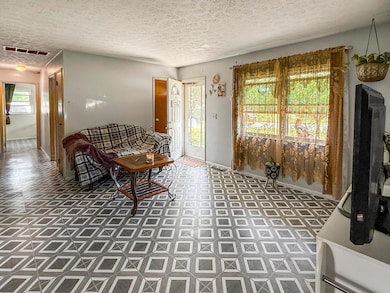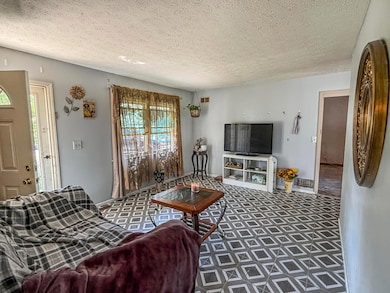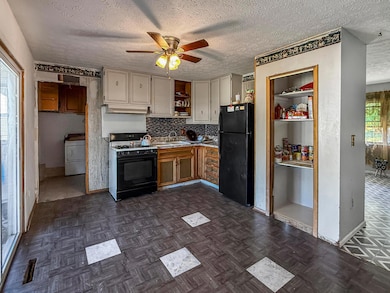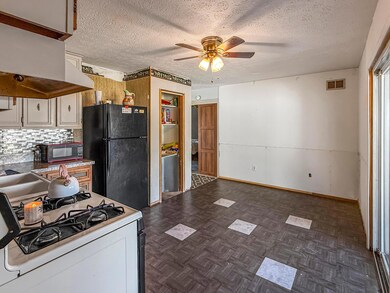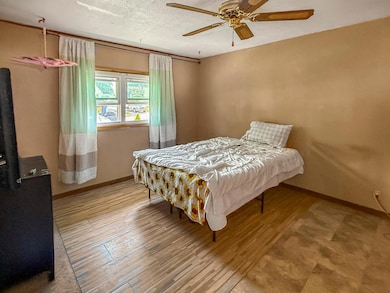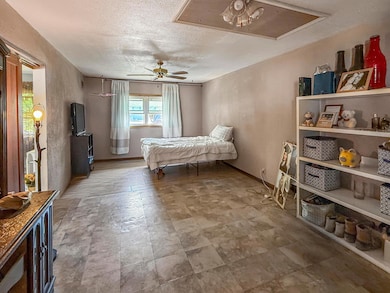4917 Fishburn Ct Columbus, OH 43207
Obetz-Lockbourne NeighborhoodEstimated payment $1,281/month
Highlights
- Ranch Style House
- Screened Porch
- 2 Car Detached Garage
- No HOA
- Sport Court
- Cul-De-Sac
About This Home
Fantastic opportunity! Welcome to Hamilton Meadows! 1 story ranch layout offering a RARE chance for instant equity: ready for your vision & finishing touches. Imagine walking into your own blank canvas: the kitchen awaits your design, your dream cabinets, your counter-tops, your appliances - all customized to reflect exactly how YOU want it. The bathroom, too, is ready to be finished to your style, making this a unique chance to create a home perfectly tailored to you on a prime lot in the heart of Hamilton schools. Inside, you'll find an XL primary bedroom that easily flexes into a family room, playroom, or whatever suits your lifestyle best. Updates have already been handled where it matters most: a new roof (2020), new Carrier furnace & A/C (2025), new gas water heater (2024), plus updated ceramic flooring throughout. While it needs some TLC & finishing, the heavy lifting is done - leaving you free to focus on cosmetic details that will make it shine. Step outside to your screened-in porch overlooking a fully fenced, large backyard: perfect for gatherings, pets, or simply enjoying your morning coffee in peace. The detached 2-car garage offers convenience, while gated off-street parking provides extra security. Just steps away, enjoy walking distance to multiple parks, baseball fields, schools, & the scenic trail leading to Big Walnut Creek. This is more than a home: it's a chance to build your vision, capture equity, & make lasting memories in a welcoming neighborhood. A fantastic location: your options for entertainment, food, & shopping are endless nearby while keeping the peace & quiet at home! See A2A Remarks.
Home Details
Home Type
- Single Family
Est. Annual Taxes
- $3,069
Year Built
- Built in 1970
Lot Details
- 8,276 Sq Ft Lot
- Cul-De-Sac
Parking
- 2 Car Detached Garage
- Off-Street Parking: 5
Home Design
- Ranch Style House
- Slab Foundation
- Vinyl Siding
Interior Spaces
- 1,225 Sq Ft Home
- Insulated Windows
- Screened Porch
Kitchen
- Gas Range
- Dishwasher
Flooring
- Ceramic Tile
- Vinyl
Bedrooms and Bathrooms
- 4 Main Level Bedrooms
- 1 Full Bathroom
Laundry
- Laundry on main level
- Electric Dryer Hookup
Outdoor Features
- Patio
- Shed
- Storage Shed
Utilities
- Forced Air Heating and Cooling System
- Heating System Uses Gas
- Gas Water Heater
Listing and Financial Details
- Assessor Parcel Number 150-001421
Community Details
Overview
- No Home Owners Association
Recreation
- Sport Court
- Park
Map
Home Values in the Area
Average Home Value in this Area
Tax History
| Year | Tax Paid | Tax Assessment Tax Assessment Total Assessment is a certain percentage of the fair market value that is determined by local assessors to be the total taxable value of land and additions on the property. | Land | Improvement |
|---|---|---|---|---|
| 2024 | $3,069 | $62,970 | $17,820 | $45,150 |
| 2023 | $2,908 | $62,965 | $17,815 | $45,150 |
| 2022 | $1,841 | $33,960 | $6,620 | $27,340 |
| 2021 | $1,866 | $33,960 | $6,620 | $27,340 |
| 2020 | $1,901 | $33,960 | $6,620 | $27,340 |
| 2019 | $1,789 | $28,320 | $5,530 | $22,790 |
| 2018 | $1,753 | $28,320 | $5,530 | $22,790 |
| 2017 | $1,762 | $28,320 | $5,530 | $22,790 |
| 2016 | $1,834 | $28,360 | $6,410 | $21,950 |
| 2015 | $1,740 | $28,360 | $6,410 | $21,950 |
| 2014 | $1,731 | $28,360 | $6,410 | $21,950 |
| 2013 | $926 | $31,500 | $7,105 | $24,395 |
Property History
| Date | Event | Price | List to Sale | Price per Sq Ft |
|---|---|---|---|---|
| 09/26/2025 09/26/25 | Price Changed | $194,900 | -2.4% | $159 / Sq Ft |
| 09/19/2025 09/19/25 | Price Changed | $199,700 | -0.1% | $163 / Sq Ft |
| 09/12/2025 09/12/25 | Price Changed | $199,800 | -0.1% | $163 / Sq Ft |
| 09/05/2025 09/05/25 | For Sale | $199,900 | -- | $163 / Sq Ft |
Purchase History
| Date | Type | Sale Price | Title Company |
|---|---|---|---|
| Quit Claim Deed | -- | None Listed On Document | |
| Deed | $70,000 | Lakeside Title & Escrow Agen | |
| Sheriffs Deed | $70,000 | None Available | |
| Warranty Deed | $92,000 | Titlequest Agency Inc | |
| Warranty Deed | $80,000 | Title First Agency Inc | |
| Deed | -- | -- | |
| Deed | $54,000 | -- |
Mortgage History
| Date | Status | Loan Amount | Loan Type |
|---|---|---|---|
| Previous Owner | $68,709 | FHA | |
| Previous Owner | $73,293 | FHA | |
| Previous Owner | $90,578 | FHA | |
| Previous Owner | $79,568 | FHA |
Source: Columbus and Central Ohio Regional MLS
MLS Number: 225033640
APN: 150-001421
- 1031 Secrest Ave
- 1059 Belford Ave
- 920 Cherrydale Ave
- 1091 Secrest Ave
- 1099 Secrest Ave
- 5083 Meadowbrook Dr
- 5140 Meadowbrook Dr
- 5081 Lockbourne Rd
- 1292 Webb Dr Unit Lot 83
- 1291 Webb Dr Unit Lot 90
- 1315 Webb Dr Unit Lot 93
- 5340 Edgeview Rd
- 4434 Butler Farms Dr
- 4175 Holstein Dr
- 4241 Gelbray Ct
- 4410 Holstein Dr
- 520 Wyndham Ridge Dr
- 481 Wellsleyglen Dr
- 353 Kear St
- 785 Scarlett Ln
- 1260 Seward Dr
- 4880 Grimm Dr
- 439 Wellsleyglen Dr
- 310 Rathmell Rd
- 1930 Reese Ave
- 4250 Sestos Dr
- 451 Scioto Villa Ln
- 967 Robmeyer Dr
- 1087 Lavender Ln
- 1024 Esther Dr
- 3747 Christie Rd W
- 249 Border St
- 3835 Beth Ann Dr
- 100 Obetz Rd
- 5289 Earhart Dr
- 6815 Shook Rd
- 5151 Sugar Maple Dr
- 14 Oak Rd
- 98 Buckeye Cir Unit B098
- 205 Buckeye Cir
