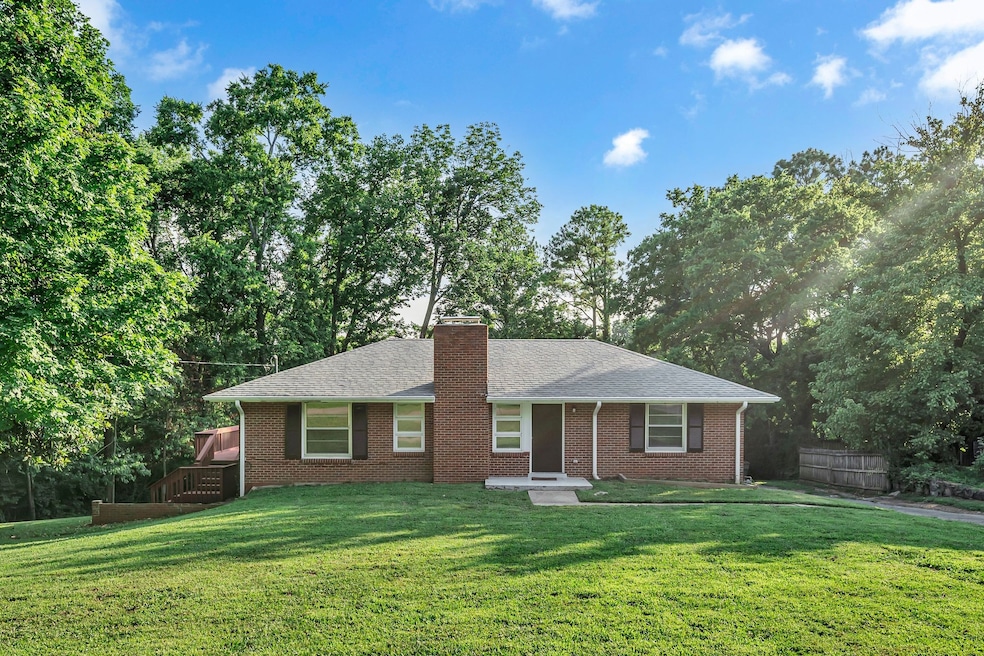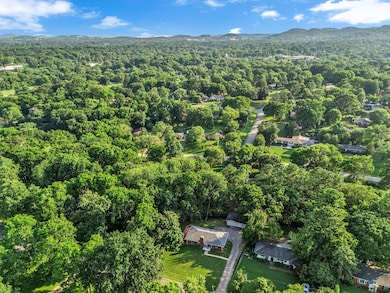4917 Salem Dr Nashville, TN 37211
Crieve Hall Neighborhood
3
Beds
2
Baths
2,350
Sq Ft
1955
Built
Highlights
- Deck
- No HOA
- Tile Flooring
- 2 Fireplaces
- Cooling Available
- Central Heating
About This Home
Updated 3-bedroom, 2-bath home on a quiet street in Nashville. Features include a fully finished basement, spacious layout, and a large yard perfect for relaxing or entertaining. Plenty of storage with an exterior storage building. Located in a peaceful neighborhood with easy access to local amenities. Don't miss this great rental opportunity!
Home Details
Home Type
- Single Family
Est. Annual Taxes
- $3,514
Year Built
- Built in 1955
Home Design
- Brick Exterior Construction
- Asphalt Roof
Interior Spaces
- 2,350 Sq Ft Home
- Property has 1 Level
- Furnished or left unfurnished upon request
- 2 Fireplaces
- Tile Flooring
- Finished Basement
Kitchen
- Microwave
- Dishwasher
- Disposal
Bedrooms and Bathrooms
- 3 Bedrooms | 2 Main Level Bedrooms
- 2 Full Bathrooms
Outdoor Features
- Deck
Schools
- Norman Binkley Elementary School
- Croft Design Center Middle School
- John Overton Comp High School
Utilities
- Cooling Available
- Central Heating
Listing and Financial Details
- Property Available on 7/21/25
- Assessor Parcel Number 14705016200
Community Details
Overview
- No Home Owners Association
- Crieve Hall Estates Subdivision
Pet Policy
- No Pets Allowed
Map
Source: Realtracs
MLS Number: 2943752
APN: 147-05-0-162
Nearby Homes
- 4920 Briarwood Dr
- 310 Randall Dr
- 370 Blackman Rd
- 4838 Briarwood Dr
- 4818 Merrill Ln
- 4828 Briarwood Dr
- 361 Binkley Dr
- 358 Binkley Dr
- 4807 Timberhill Dr Unit A
- 339 Binkley Dr
- 313 Timberdale Ct
- 676 Harding Place
- 5044 Suter Dr
- 4801 Timberhill Dr
- 5017 W Durrett Dr
- 325 Binkley Dr
- 473 Hogan Rd
- 5023 Suter Dr
- 202 Garrett Dr
- 691 Harding Place
- 4815 Danby Dr
- 313 Garrett Dr
- 260 Binkley Dr
- 550 Harding Place Unit E120
- 550 Harding Place Unit E119
- 550 Harding Place Unit D-113
- 550 Harding Place Unit D111
- 413 Lynn Dr
- 530 Harding Place
- 718 Harding Place
- 605 Durrett Dr
- 5204 Edmondson Pike
- 4960 Edmondson Pike
- 4958 Edmondson Pike
- 370 Oakley Dr
- 441 Harding Place Unit C1
- 441 Harding Place Unit A12
- 441 Harding Place Unit H4
- 600 Whispering Hills Dr
- 579 Highcrest Dr







