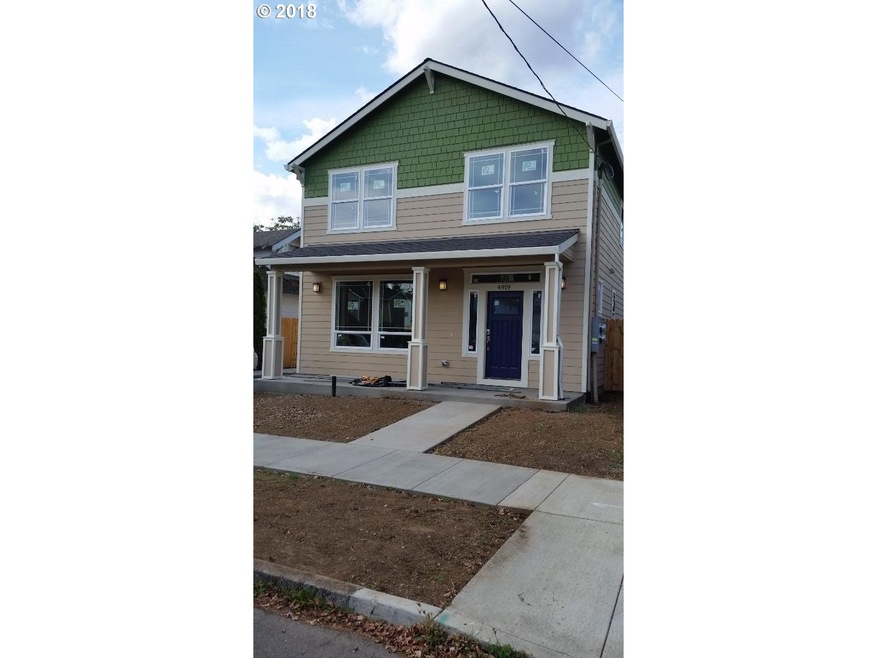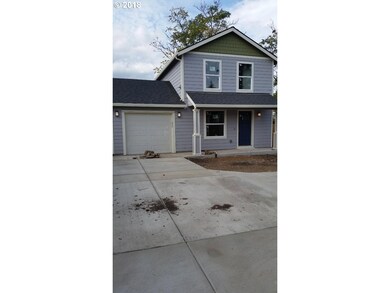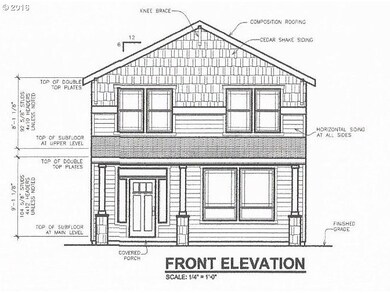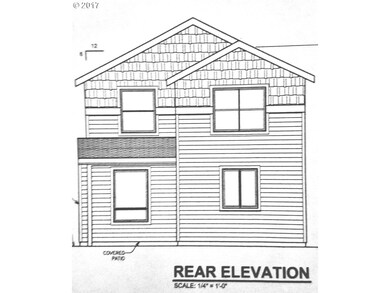
$514,000
- 4 Beds
- 2 Baths
- 1,824 Sq Ft
- 8019 SE Boise St
- Portland, OR
Beautifully Renovated Mid-century 1953 Ranch w/Full Livable Lower level in coveted and hip FoPo (Foster-Powell) neighborhood! This home has been recently remodeled with modern style and upgrades. Upgrades in 2023 include new roof/gutters, Siding, Electrical Panel & Wiring, Gas Furnace & Hot Water Heater, All Appliances and Renovated Kitchen and both Full Bathrooms! Fully fenced front yard and
Tom Portlock MORE Realty






