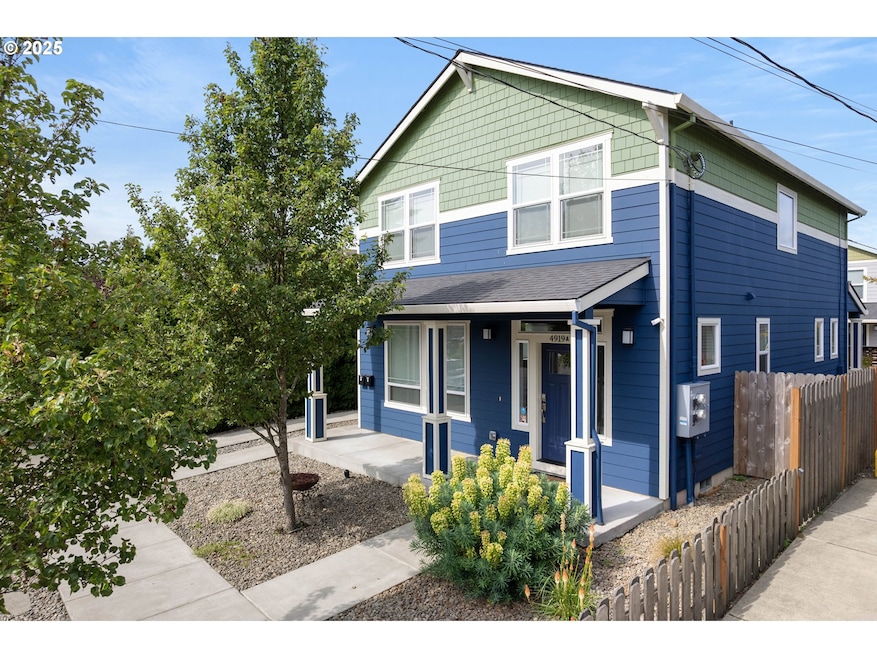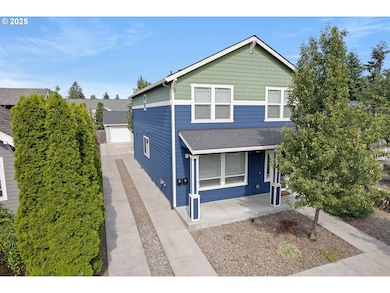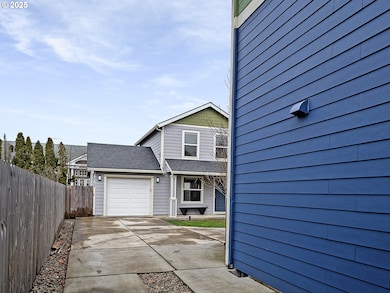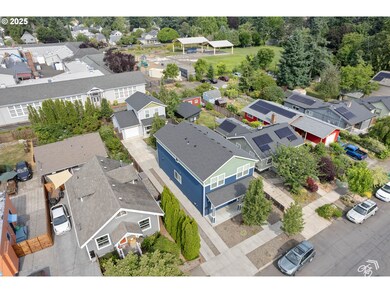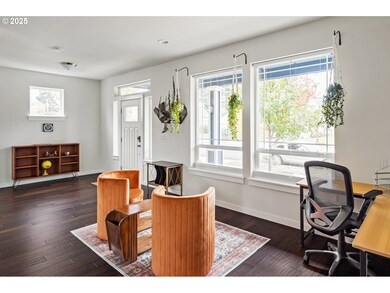HUGE PRICE ADJUSTMENT- Double the Fun in Foster-Powell! A rare opportunity to own two separate homes on one lot. Whether you're looking for a solid investment, live-and-rent setup, or space for extended friends and family this dynamic duo delivers flexibility with a proven track record in one of Portland’s most convenient inner SE neighborhoods. Built in 2019, this well-designed duo offers modern construction, solid finishes, and high performing rental history. Each home is fully detached with its own utilities, fully fenced private yard, covered porch, and off-street parking, living like two private residences. The front house has been renting for $5,400/ mo. and is 2,072 sq ft of stylish, sun-filled living. Soaring 10’ ceilings, hardwood floors, and an open layout make the home feel inviting. The kitchen features quartz countertops, stainless steel appliances, and an oversized island with eat-in seating—perfect for everyday living or entertaining. Upstairs offers four spacious bedrooms, including a large primary suite with walk-in closet and en suite bath. Outside, enjoy low-maintenance landscaping and a dog run. The ADU rents bring in $33k a year. This 858 sq ft standalone home offers garage, raised garden beds, and fenced yard. The open floor plan includes hardwood floors, quartz countertops, stainless appliances, and a half bath on the main. Upstairs features two sizable bedrooms and a full bath. Walk score 88, bike score 95. Tucked on a peaceful street next to Marysville School near cafes, restaurants, shops, and major upgrades like the Holgate Library and Mt. Scott Community Center. A true unicorn property - two full homes, one smart move! Seller is a licensed broker in Oregon.

