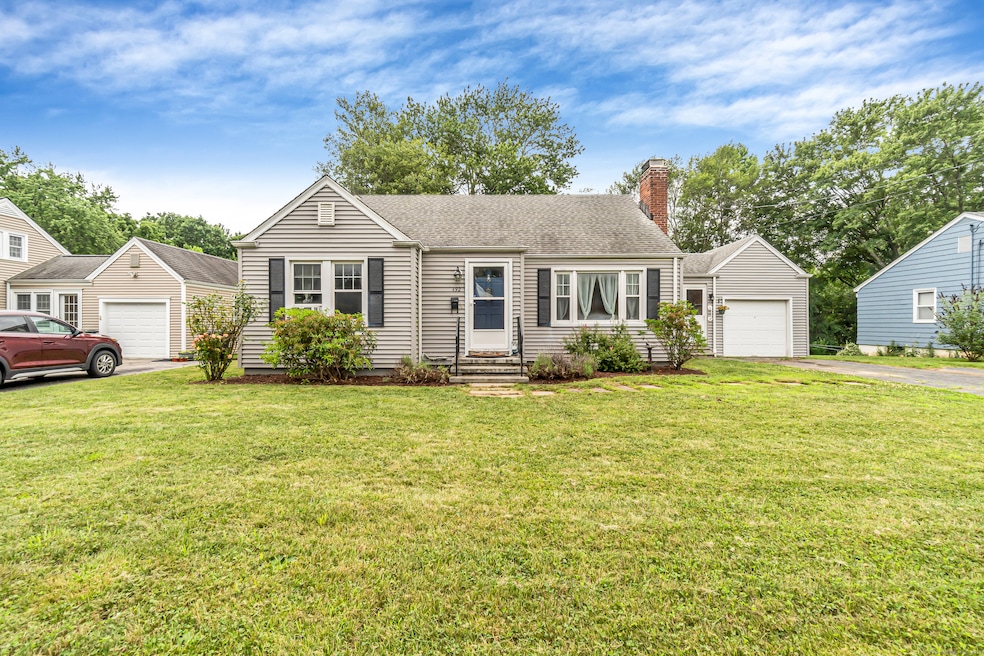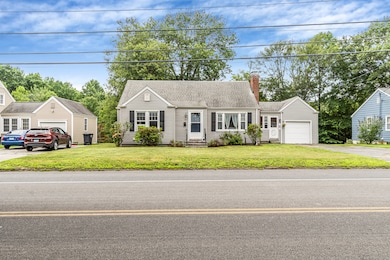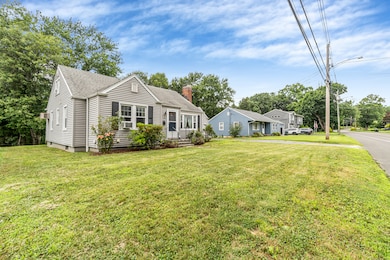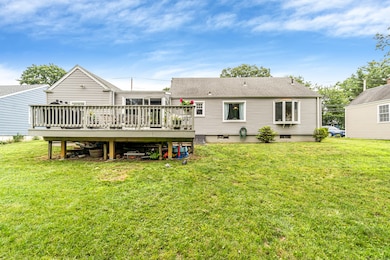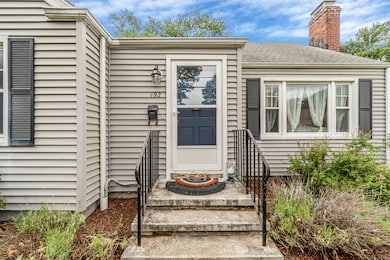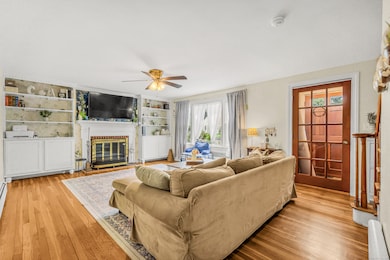
492 North St Milford, CT 06461
Parkway/Wheelers Farm Road NeighborhoodEstimated payment $3,025/month
Highlights
- Hot Property
- Cape Cod Architecture
- 1 Fireplace
- Harborside Middle School Rated A-
- Attic
- Hot Water Circulator
About This Home
Set on a level/rolling quarter-acre lot, this three-bedroom, one and a half-bath home offers substantial driveway parking ideal for friends and family to visit during the holidays. friend will be greeted by a peaceful neighborhood that is complemented with a well cared for house built for ideal suburban living. An attached garage is great for avoiding carrying groceries in from the rain. Most daily entries will be through the oversized three season breezeway, which is the perfect place to both kick off your shoes and alternative dining. Before going in be sure to visit the large back deck, which is perfect for string lighting and late night memory making with all who are invited. Pause for a second and imagine young ones playing in the back yard as glasses clink among adult laughter. Entering into the front of the home, you're immediately welcomed by an oversized living room with an impressive fireplace and TV mounted over it. It feels like a sanctuary separate from the remainder of the house. Circling around back we have large bay windows overlooking the back yard that lets in the perfect quantity of natural sunlight for morning pancakes. The kitchen is original but the layout is ideal for the new owner that is ready, willing and able to create the perfect open floor plan with little effort. The main bathroom has been renovated so that all the focus can go into where the family spends most of their time. One oversized bedroom resided on the main floor. This is a have to see!
Open House Schedule
-
Sunday, July 20, 202512:30 to 2:00 pm7/20/2025 12:30:00 PM +00:007/20/2025 2:00:00 PM +00:00Add to Calendar
Home Details
Home Type
- Single Family
Est. Annual Taxes
- $7,397
Year Built
- Built in 1950
Lot Details
- 0.26 Acre Lot
- Level Lot
- Property is zoned R10
Home Design
- Cape Cod Architecture
- Concrete Foundation
- Block Foundation
- Frame Construction
- Asphalt Shingled Roof
- Vinyl Siding
Interior Spaces
- 1,546 Sq Ft Home
- 1 Fireplace
- Attic or Crawl Hatchway Insulated
Kitchen
- Built-In Oven
- Dishwasher
Bedrooms and Bathrooms
- 3 Bedrooms
Unfinished Basement
- Basement Fills Entire Space Under The House
- Laundry in Basement
Parking
- 1 Car Garage
- Private Driveway
Schools
- Orange Avenue Elementary School
- Joseph A. Foran High School
Utilities
- Cooling System Mounted In Outer Wall Opening
- Hot Water Heating System
- Heating System Uses Oil
- Hot Water Circulator
- Oil Water Heater
- Fuel Tank Located in Basement
Listing and Financial Details
- Assessor Parcel Number 1216178
Map
Home Values in the Area
Average Home Value in this Area
Tax History
| Year | Tax Paid | Tax Assessment Tax Assessment Total Assessment is a certain percentage of the fair market value that is determined by local assessors to be the total taxable value of land and additions on the property. | Land | Improvement |
|---|---|---|---|---|
| 2025 | $7,397 | $250,330 | $95,630 | $154,700 |
| 2024 | $7,295 | $250,330 | $95,630 | $154,700 |
| 2023 | $6,801 | $250,330 | $95,630 | $154,700 |
| 2022 | $6,671 | $250,330 | $95,630 | $154,700 |
| 2021 | $5,738 | $207,510 | $63,950 | $143,560 |
| 2020 | $5,744 | $207,510 | $63,950 | $143,560 |
| 2019 | $5,750 | $207,510 | $63,950 | $143,560 |
| 2018 | $5,756 | $207,510 | $63,950 | $143,560 |
| 2017 | $5,730 | $206,190 | $63,950 | $142,240 |
| 2016 | $5,740 | $206,190 | $63,950 | $142,240 |
| 2015 | $5,749 | $206,190 | $63,950 | $142,240 |
| 2014 | $5,612 | $206,190 | $63,950 | $142,240 |
Property History
| Date | Event | Price | Change | Sq Ft Price |
|---|---|---|---|---|
| 07/17/2025 07/17/25 | For Sale | $434,900 | +64.1% | $281 / Sq Ft |
| 08/23/2018 08/23/18 | Sold | $265,000 | -3.6% | $171 / Sq Ft |
| 06/27/2018 06/27/18 | For Sale | $275,000 | -- | $178 / Sq Ft |
Purchase History
| Date | Type | Sale Price | Title Company |
|---|---|---|---|
| Executors Deed | $265,000 | -- | |
| Executors Deed | $265,000 | -- |
Mortgage History
| Date | Status | Loan Amount | Loan Type |
|---|---|---|---|
| Open | $211,000 | Balloon | |
| Closed | $212,000 | Unknown | |
| Previous Owner | $230,000 | Stand Alone Refi Refinance Of Original Loan |
About the Listing Agent

ASJ Realty Group - “Above And Beyond”
ASJ Realty Group is a YellowBrick Real Estate team founded upon the core principles of service, value, and integrity. At ASJ Realty Group, we believe in the same standards of service for all of our clients. We vow to go “above and beyond” for all of our clients in accordance with our core principles, regardless of the price point.
All members of the ASJ team hold our founding principles in high regard which has allowed agent recognitions such as:
-
Alan's Other Listings
Source: SmartMLS
MLS Number: 24110409
APN: MILF-000087-000907-000038
- 74 Wepawaug Dr
- 364 Orange Ave
- 50 Randolph Farm Rd
- 150 Forest Rd Unit 40
- 176 Burnt Plains Rd
- 41 Calloway Dr
- 47 North St
- 41 Cedarhurst Ln
- 91 Governors Ave
- 31 Ross St
- 59 Cedar Hill Rd
- 35 Flax Mill Terrace
- 413 Swanson Crescent
- 202 Foxwood Ln Unit 202
- 217 Foxwood Ln
- 102 Foxwood Close
- 138 Foxwood Close Unit 138
- 0 E Rutland Rd
- 190 W Main St
- 341 Foxwood Ln
- 22 Sigwin Dr
- 253 W River St
- 670-680 Boston Post Rd
- 670 Boston Post Rd Unit 1
- 44 Cedar Hill Rd
- 158 Cherry St
- 523 Wheelers Farms Rd
- 80 Cherry St
- 80 Cherry St Unit 80
- 18 Cherry St
- 77 Cherry St Unit 79
- 25 Cherry St Unit 25
- 121 W Main St
- 156 W Main St Unit 4
- 372 Wheelers Farms Rd
- 41-47 Prospect St
- 36 Gunn St
- 87 Buckingham Ave Unit C
- 41 Darina Place
- 41-43-43 Darina Place
