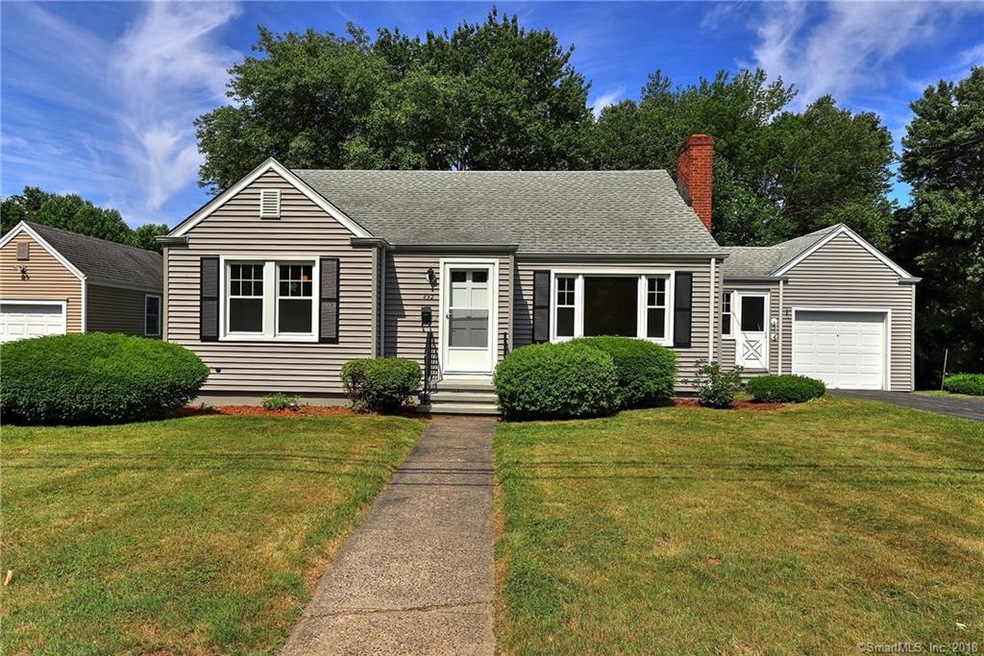
492 North St Milford, CT 06461
Parkway/Wheelers Farm Road NeighborhoodHighlights
- Cape Cod Architecture
- Deck
- 1 Fireplace
- Harborside Middle School Rated A-
- Attic
- No HOA
About This Home
As of August 2018Custom, sun filled Cape-Enjoy ranch style living with a first floor master bedroom. Freshly painted with refinished hardwood floors, ready for your furniture! Features include a formal living room with fireplace, first floor family room connects to the smartly designed kitchen with an abundance of cabinetry including a pantry, just perfect for entertaining and large gatherings. The breezeway off the kitchen is extra living space in warmer weather with sliders leading out to an oversized deck overlooking the private backyard. Two additional bedrooms and a half bath are located on the second floor. The lower level is mostly finished with solid pine paneling and not included in the square footage. Minutes to the town center, train and Eisenhower Park. Convenient for the long distance commuters traveling to NY City or the Hartford area. Not to be missed!
Last Agent to Sell the Property
Coldwell Banker Realty License #RES.0013965 Listed on: 06/27/2018

Home Details
Home Type
- Single Family
Est. Annual Taxes
- $5,720
Year Built
- Built in 1950
Lot Details
- 0.26 Acre Lot
- Level Lot
- Property is zoned R10
Home Design
- Cape Cod Architecture
- Concrete Foundation
- Frame Construction
- Asphalt Shingled Roof
- Vinyl Siding
Interior Spaces
- 1,546 Sq Ft Home
- 1 Fireplace
- Entrance Foyer
- Basement Fills Entire Space Under The House
- Storage In Attic
- Gas Dryer
Kitchen
- <<builtInOvenToken>>
- Cooktop<<rangeHoodToken>>
- Dishwasher
Bedrooms and Bathrooms
- 3 Bedrooms
Parking
- 1 Car Attached Garage
- Parking Deck
- Driveway
Outdoor Features
- Deck
- Enclosed patio or porch
Location
- Property is near a golf course
Schools
- Orange Avenue Elementary School
- Harborside Middle School
- Jonathan Law High School
Utilities
- Cooling System Mounted In Outer Wall Opening
- Hot Water Heating System
- Heating System Uses Oil
- Hot Water Circulator
- Oil Water Heater
- Fuel Tank Located in Basement
Community Details
- No Home Owners Association
Ownership History
Purchase Details
Home Financials for this Owner
Home Financials are based on the most recent Mortgage that was taken out on this home.Similar Homes in Milford, CT
Home Values in the Area
Average Home Value in this Area
Purchase History
| Date | Type | Sale Price | Title Company |
|---|---|---|---|
| Executors Deed | $265,000 | -- | |
| Executors Deed | $265,000 | -- |
Mortgage History
| Date | Status | Loan Amount | Loan Type |
|---|---|---|---|
| Open | $211,000 | Balloon | |
| Closed | $212,000 | Unknown | |
| Previous Owner | $230,000 | Stand Alone Refi Refinance Of Original Loan |
Property History
| Date | Event | Price | Change | Sq Ft Price |
|---|---|---|---|---|
| 07/17/2025 07/17/25 | For Sale | $434,900 | +64.1% | $281 / Sq Ft |
| 08/23/2018 08/23/18 | Sold | $265,000 | -3.6% | $171 / Sq Ft |
| 06/27/2018 06/27/18 | For Sale | $275,000 | -- | $178 / Sq Ft |
Tax History Compared to Growth
Tax History
| Year | Tax Paid | Tax Assessment Tax Assessment Total Assessment is a certain percentage of the fair market value that is determined by local assessors to be the total taxable value of land and additions on the property. | Land | Improvement |
|---|---|---|---|---|
| 2025 | $7,397 | $250,330 | $95,630 | $154,700 |
| 2024 | $7,295 | $250,330 | $95,630 | $154,700 |
| 2023 | $6,801 | $250,330 | $95,630 | $154,700 |
| 2022 | $6,671 | $250,330 | $95,630 | $154,700 |
| 2021 | $5,738 | $207,510 | $63,950 | $143,560 |
| 2020 | $5,744 | $207,510 | $63,950 | $143,560 |
| 2019 | $5,750 | $207,510 | $63,950 | $143,560 |
| 2018 | $5,756 | $207,510 | $63,950 | $143,560 |
| 2017 | $5,730 | $206,190 | $63,950 | $142,240 |
| 2016 | $5,740 | $206,190 | $63,950 | $142,240 |
| 2015 | $5,749 | $206,190 | $63,950 | $142,240 |
| 2014 | $5,612 | $206,190 | $63,950 | $142,240 |
Agents Affiliated with this Home
-
Alan Stewart Jr.

Seller's Agent in 2025
Alan Stewart Jr.
ASJ Realty Partners
(203) 275-6084
2 in this area
174 Total Sales
-
Kathy Anderson

Seller's Agent in 2018
Kathy Anderson
Coldwell Banker Milford
(203) 687-9057
9 in this area
99 Total Sales
Map
Source: SmartMLS
MLS Number: 170100288
APN: MILF-000087-000907-000038
- 74 Wepawaug Dr
- 364 Orange Ave
- 50 Randolph Farm Rd
- 150 Forest Rd Unit 40
- 176 Burnt Plains Rd
- 41 Calloway Dr
- 47 North St
- 41 Cedarhurst Ln
- 91 Governors Ave
- 31 Ross St
- 59 Cedar Hill Rd
- 35 Flax Mill Terrace
- 413 Swanson Crescent
- 202 Foxwood Ln Unit 202
- 217 Foxwood Ln
- 102 Foxwood Close
- 138 Foxwood Close Unit 138
- 0 E Rutland Rd
- 190 W Main St
- 341 Foxwood Ln
