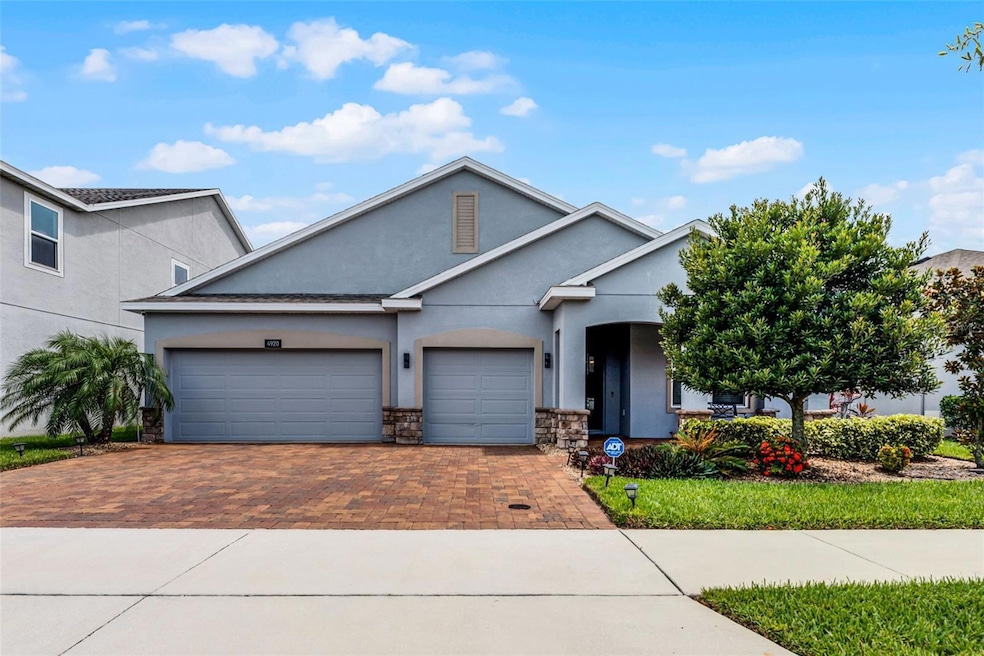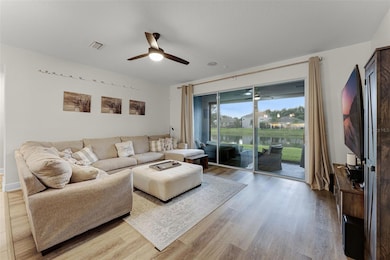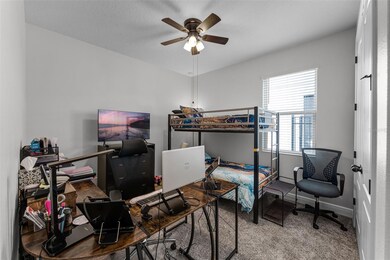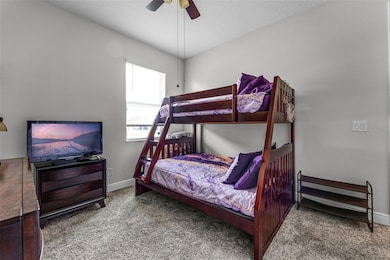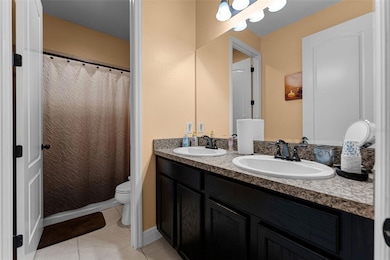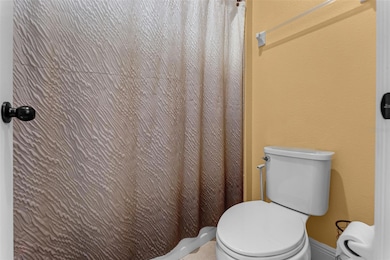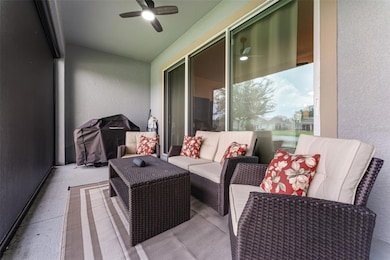4920 Blanche Ct Saint Cloud, FL 34772
Highlights
- Gated Community
- Open Floorplan
- Built-In Double Oven
- Lake View
- High Ceiling
- Cul-De-Sac
About This Home
A beautifully upgraded residence in the gated, waterfront community of Hanover Lakes. This elegant 4-bedroom, 2.5-bath home offers 2,291 heated square feet of refined living space, highlighted by soaring 12-foot ceilings, an open-concept layout, and upscale finishes throughout. Positioned on a navigable canal with potential for a private dock, the property provides direct access to Alligator Lake and the Alligator Chain of Lakes—a true haven for boating enthusiasts.
At the heart of the home is a chef-inspired kitchen featuring upgraded stainless steel GE appliances, 42-inch cabinets, double ovens, and an oversized granite island—perfect for both entertaining and daily living. Triple sliding glass doors open to a resort-style backyard oasis complete with a covered lanai and a retractable screen porch, offering year-round comfort and seamless indoor-outdoor living. Smart-home features include ceiling-mounted audio speakers, high-speed internet wiring, and a whole-home ADT security monitoring system. The owner’s suite is a private retreat, showcasing peaceful canal views and a luxurious custom walk-in shower.
Additional highlights include: Spacious three-car garage with ample storage; Whole-house water filtration system; Energy-efficient design, move-in ready; Over $20,000 in upgrades. Ideally located just 10 minutes from Lake Nona, 30 minutes to Orlando International Airport, and close to Disney World, Universal Studios, and Florida’s world-renowned beaches, this home offers the perfect blend of luxury, comfort, and accessibility. Residents of Hanover Lakes enjoy premium community amenities including a private boat ramp, resort-style pool, splash pad, pavilion, playground, and scenic walking trails. Live the lifestyle you deserve—whether it’s boating from your backyard, relaxing under the stars, or entertaining in style, this exceptional home is ready to welcome you. Schedule your private showing today. PS: This home offers an assumable VA loan at a 5.25% rate—ideal for any qualified buyers NOW looking to lock in savings. PPS: Owners are offering a 24-month Rent-to-Own program for qualified buyers with good credit. The property is available for lease or purchase, with furnishings included. ***Act fast—this opportunity won’t last!
Listing Agent
APEXPRO PROPERTY SOLUTIONS LLC Brokerage Phone: 407-970-6448 License #3620231 Listed on: 11/12/2025
Home Details
Home Type
- Single Family
Est. Annual Taxes
- $1,579
Year Built
- Built in 2020
Lot Details
- 6,970 Sq Ft Lot
- Property fronts a freshwater canal
- Cul-De-Sac
- Partially Fenced Property
Parking
- 3 Car Attached Garage
Property Views
- Lake
- Canal
Interior Spaces
- 2,291 Sq Ft Home
- Open Floorplan
- Built-In Features
- High Ceiling
- Ceiling Fan
- Family Room
- Combination Dining and Living Room
- Walk-Up Access
- Attic Fan
Kitchen
- Built-In Double Oven
- Cooktop
- Microwave
- Dishwasher
- Disposal
Flooring
- Carpet
- Tile
- Luxury Vinyl Tile
Bedrooms and Bathrooms
- 4 Bedrooms
- Split Bedroom Floorplan
- Walk-In Closet
Laundry
- Laundry Room
- Dryer
Outdoor Features
- Access to Freshwater Canal
- Rear Porch
Utilities
- Central Heating and Cooling System
- Water Purifier
Listing and Financial Details
- Residential Lease
- Security Deposit $2,995
- Property Available on 8/1/25
- 12-Month Minimum Lease Term
- $75 Application Fee
- 8 to 12-Month Minimum Lease Term
- Assessor Parcel Number 20-26-31-3443-0001-0560
Community Details
Overview
- Property has a Home Owners Association
- Artemis Lifestyles Association, Phone Number (407) 705-2190
- Hanover Lakes Ph 1 Subdivision
Pet Policy
- 2 Pets Allowed
- Breed Restrictions
- Small pets allowed
Security
- Gated Community
Map
Source: Stellar MLS
MLS Number: O6360183
APN: 20-26-31-3443-0001-0560
- 4916 Blanche Ct
- 3253 Wauseon Dr
- 4934 Chase Ct
- 3112 Wauseon Dr
- 3273 Wauseon Dr
- 3297 Wauseon Dr
- 5054 Down Ct
- 3360 Wauseon Dr
- 5063 Down Ct
- 3373 Wauseon Dr
- 5001 Center Ct
- 3385 Wauseon Dr
- 5040 Center Ct
- 2940 Nottel Dr
- 2992 Scarlett Dr
- 5100 Helen Ct
- 2730 Parkfield Rd
- 4728 Cypress Dr
- 3147 Rambler Ave
- 2798 Parkfield Rd
- 4939 Chase Ct
- 5058 Down Ct
- 2720 Nottel Dr
- 2909 Nottel Dr
- 2889 Nottel Dr
- 3111 Rambler Ave
- 2904 Ponce Crest Dr
- 2950 Fieldwood Cir
- 2942 Fieldwood Cir
- 5140 Springrise Dr
- 2955 Sunstar Dr
- 4600 Glencrest Loop
- 2853 Willowseed Ln
- 5282 Buttonsage Dr
- 3166 Sweet Acres Place
- 4896 Stellar Dr
- 4534 Orchard Grove Rd
- 2621 Redblush Terrace
- 4543 Baler Trails Dr
