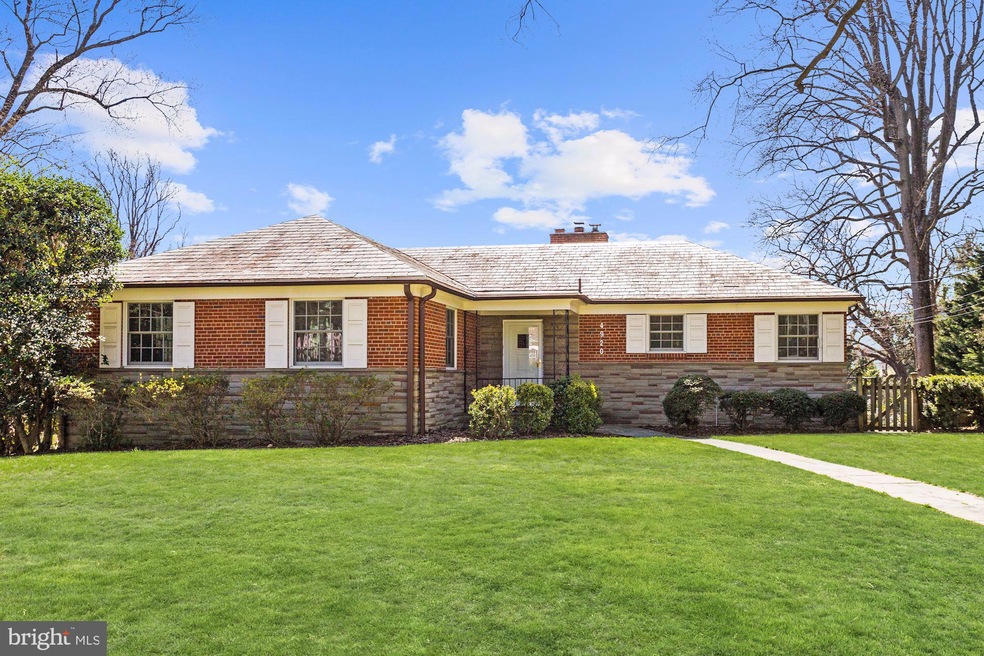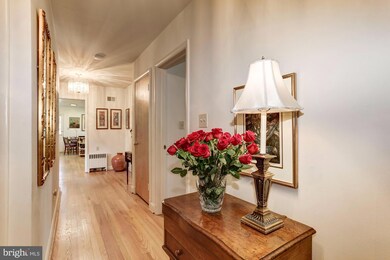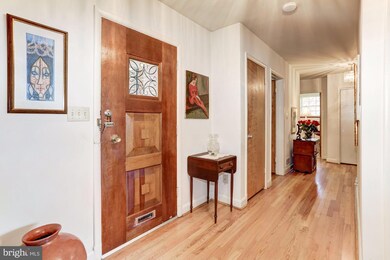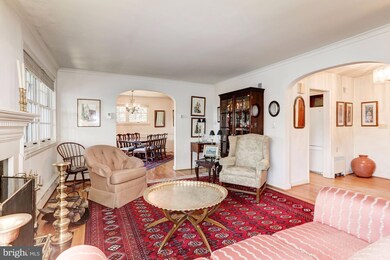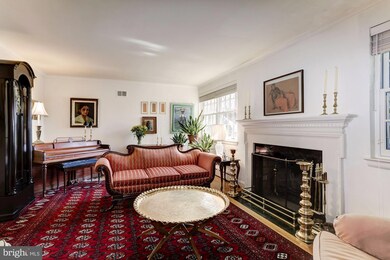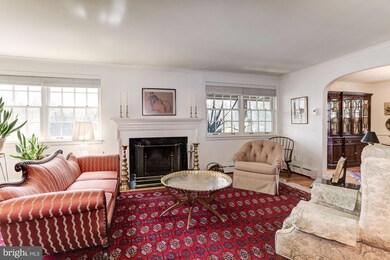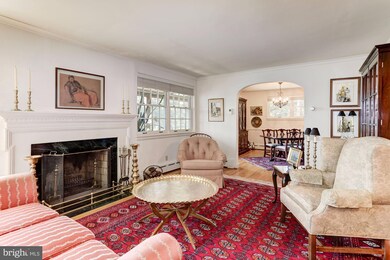
4920 Loughboro Rd NW Washington, DC 20016
Kent NeighborhoodHighlights
- Raised Ranch Architecture
- 1 Fireplace
- Subterranean Parking
- Key Elementary School Rated A
- No HOA
- 2 Car Attached Garage
About This Home
As of December 2022*FIRST SHOWINGS SUNDAY 11AM-12PM BY APPOINTMENT!* BRAND NEW LISTING! Welcome to this charming, sun filled picturesque rambler sited on a large corner lot complete with 2 car garage. This residence offers a total of four bedrooms and three full baths in sought after Kent! The inviting living room has an arched opening into a spacious dining room with an additional sunporch. The table space kitchen also has a side entrance to the garden. The lower level is a full daylight walkout and includes a recreation room, bar area, fourth bedroom and full bath. Fully floored attic level. Light filled and in move in condition... Welcome home! *NEED 24 HOUR NOTICE FOR APPOINTMENTS!*
Last Agent to Sell the Property
Washington Fine Properties, LLC License #0225042819 Listed on: 04/05/2019

Home Details
Home Type
- Single Family
Est. Annual Taxes
- $10,027
Year Built
- Built in 1955
Lot Details
- 0.25 Acre Lot
- Property is zoned 0000
Parking
- 2 Car Attached Garage
Home Design
- Raised Ranch Architecture
- Brick Exterior Construction
Interior Spaces
- Property has 2 Levels
- 1 Fireplace
Bedrooms and Bathrooms
Finished Basement
- Exterior Basement Entry
- Natural lighting in basement
Schools
- Horace Mann Elementary School
- Hardy Middle School
- Jackson-Reed High School
Utilities
- Central Air
- Heating System Uses Oil
- Heating System Uses Steam
- Public Septic
Community Details
- No Home Owners Association
- Kent Subdivision
Listing and Financial Details
- Tax Lot 13
- Assessor Parcel Number 1435/E/0013
Ownership History
Purchase Details
Home Financials for this Owner
Home Financials are based on the most recent Mortgage that was taken out on this home.Purchase Details
Home Financials for this Owner
Home Financials are based on the most recent Mortgage that was taken out on this home.Purchase Details
Home Financials for this Owner
Home Financials are based on the most recent Mortgage that was taken out on this home.Similar Homes in Washington, DC
Home Values in the Area
Average Home Value in this Area
Purchase History
| Date | Type | Sale Price | Title Company |
|---|---|---|---|
| Deed | $1,600,000 | -- | |
| Special Warranty Deed | $1,200,000 | None Available | |
| Deed | $700,000 | -- |
Mortgage History
| Date | Status | Loan Amount | Loan Type |
|---|---|---|---|
| Open | $3,207,500 | New Conventional | |
| Closed | $3,207,500 | Construction | |
| Previous Owner | $1,885,000 | Commercial | |
| Previous Owner | $270,000 | New Conventional |
Property History
| Date | Event | Price | Change | Sq Ft Price |
|---|---|---|---|---|
| 07/15/2025 07/15/25 | For Sale | $4,999,999 | 0.0% | $500 / Sq Ft |
| 06/19/2025 06/19/25 | Price Changed | $4,999,000 | -9.1% | $500 / Sq Ft |
| 03/04/2025 03/04/25 | For Sale | $5,500,000 | +233.3% | $550 / Sq Ft |
| 12/01/2022 12/01/22 | Sold | $1,650,000 | +10.0% | $566 / Sq Ft |
| 10/22/2022 10/22/22 | Pending | -- | -- | -- |
| 10/14/2022 10/14/22 | Price Changed | $1,499,900 | +0.1% | $515 / Sq Ft |
| 10/14/2022 10/14/22 | For Sale | $1,499,000 | +24.9% | $514 / Sq Ft |
| 06/13/2019 06/13/19 | Sold | $1,200,000 | -4.0% | $412 / Sq Ft |
| 04/23/2019 04/23/19 | Pending | -- | -- | -- |
| 04/05/2019 04/05/19 | For Sale | $1,250,000 | -- | $429 / Sq Ft |
Tax History Compared to Growth
Tax History
| Year | Tax Paid | Tax Assessment Tax Assessment Total Assessment is a certain percentage of the fair market value that is determined by local assessors to be the total taxable value of land and additions on the property. | Land | Improvement |
|---|---|---|---|---|
| 2024 | $74,585 | $1,491,690 | $1,262,310 | $229,380 |
| 2023 | $12,773 | $1,502,680 | $1,224,660 | $278,020 |
| 2022 | $72,058 | $1,441,160 | $1,174,780 | $266,380 |
| 2021 | $70,993 | $1,419,850 | $1,154,050 | $265,800 |
| 2020 | $11,776 | $1,385,380 | $1,120,100 | $265,280 |
| 2019 | $10,676 | $1,330,830 | $1,057,460 | $273,370 |
| 2018 | $10,028 | $1,253,060 | $0 | $0 |
| 2017 | $9,791 | $1,224,390 | $0 | $0 |
| 2016 | $9,688 | $1,211,500 | $0 | $0 |
| 2015 | $9,487 | $1,187,490 | $0 | $0 |
| 2014 | $9,210 | $1,153,720 | $0 | $0 |
Agents Affiliated with this Home
-
Brian Thomas

Seller's Agent in 2025
Brian Thomas
Real Living at Home
(202) 246-5368
1 in this area
20 Total Sales
-
Janay Cheek

Seller's Agent in 2022
Janay Cheek
Compass
(910) 257-7461
1 in this area
30 Total Sales
-
Ali Davar

Seller Co-Listing Agent in 2022
Ali Davar
Keller Williams Realty
(703) 944-4494
1 in this area
120 Total Sales
-
Nancy Itteilag

Seller's Agent in 2019
Nancy Itteilag
Washington Fine Properties, LLC
(202) 905-7762
1 in this area
147 Total Sales
-
Anthony Howard

Buyer's Agent in 2019
Anthony Howard
Real Broker, LLC
(703) 708-4019
32 Total Sales
Map
Source: Bright MLS
MLS Number: DCDC420142
APN: 1435E-0013
- 4853 Rockwood Pkwy NW
- 5017 Klingle St NW
- 2950 Chain Bridge Rd NW
- 3131 Chain Bridge Rd NW
- 3127 51st Place NW
- 4869 Glenbrook Rd NW
- 5022 Cathedral Ave NW
- 2913 University Terrace NW
- 2740 Chain Bridge Rd NW
- 5122 Cathedral Ave NW
- 5127 Cathedral Ave NW
- 5042 Overlook Rd NW
- 4536 Lowell St NW
- 5211 Macarthur Terrace NW
- 5537 Hawthorne Place NW
- 3001 Foxhall Rd NW
- 5024 Dana Place NW
- 5053 Sedgwick St NW
- 5135 Macarthur Blvd NW
- 4821 Rodman St NW
