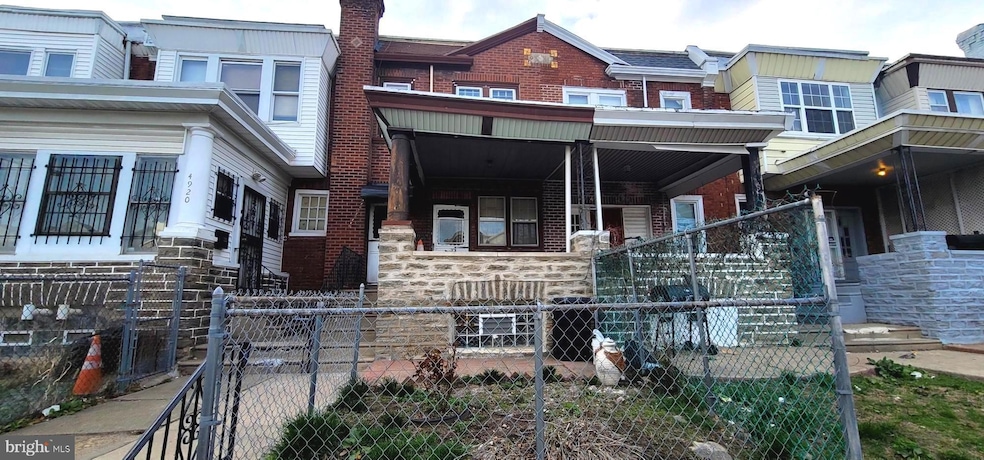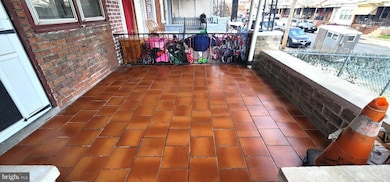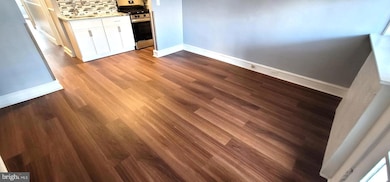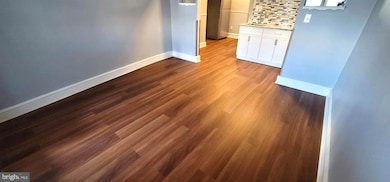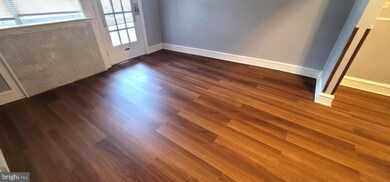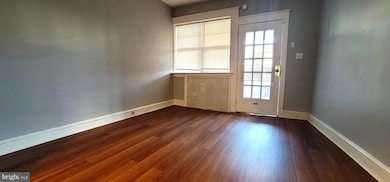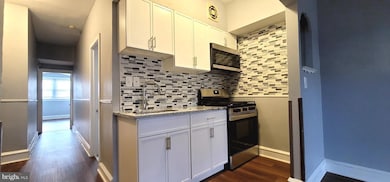4922 N 8th St Unit 1ST FL Philadelphia, PA 19120
Olney NeighborhoodHighlights
- Dogs and Cats Allowed
- Property is in excellent condition
- Radiator
About This Home
Step into comfort and convenience with this beautifully renovated 2-bedroom, first-floor apartment located in the heart of Olney. Designed with modern living in mind, this unit features sleek vinyl flooring throughout and has been freshly painted to create a clean, welcoming atmosphere you'll love coming home to.
The kitchen is a true standout, complete with granite countertops, abundant cabinet space, and a full suite of stainless steel appliances including a stove, microwave, and refrigerator—perfect for cooking up your favorite meals with ease.
Enjoy the added bonus of off-street parking located in the rear of the property, giving you peace of mind and everyday convenience.
This home places you in a prime location—just a short walk from local stores, restaurants, public transportation, and with easy access to major highways. Whether you're commuting to work or enjoying a night out, everything you need is within reach.
Housing Choice Vocuhers are welcomed!!!
Don’t miss this opportunity to live in a space that blends style, function, and location. Schedule your showing today and experience what it feels like to finally come home.
Condo Details
Home Type
- Condominium
Year Built
- Built in 1935
Lot Details
- Property is in excellent condition
Parking
- 1 Off-Street Space
Home Design
- Masonry
Interior Spaces
- 1,346 Sq Ft Home
- Property has 2 Levels
- Basement Fills Entire Space Under The House
Bedrooms and Bathrooms
- 2 Main Level Bedrooms
- 1 Full Bathroom
Utilities
- Radiator
- Natural Gas Water Heater
Listing and Financial Details
- Residential Lease
- Security Deposit $1,200
- Tenant pays for cable TV, cooking fuel, electricity, frozen waterpipe damage, gas, heat, hot water, insurance, internet, light bulbs/filters/fuses/alarm care, trash removal, all utilities, water
- No Smoking Allowed
- 12-Month Min and 24-Month Max Lease Term
- Available 7/5/25
- $60 Application Fee
- Assessor Parcel Number 491269000
Community Details
Overview
- Low-Rise Condominium
- Olney Subdivision
Pet Policy
- Pet Deposit $500
- $50 Monthly Pet Rent
- Dogs and Cats Allowed
Map
Source: Bright MLS
MLS Number: PAPH2512710
- 4910 N Hutchinson St
- 5016 N Franklin St
- 4933 N 10th St
- 4806 N 8th St
- 4829 N 7th St
- 4806 N 9th St
- 4937 N Warnock St
- 4804 N 7th St
- 819 Lindley Ave
- 5015 N Warnock St
- 1033 W Rockland St
- 4813 N Warnock St
- 929 Lindley Ave
- 1012 Lindley Ave
- 4900 N 11th St
- 542 W Rockland St
- 638 W Rockland St
- 4813 N 11th St
- 5132 N Hutchinson St
- 4807 N 11th St
- 4840 N Hutchinson St
- 4923 N 6th St Unit 1ST FL
- 4802 N 11th St Unit 2
- 1126 W Rockland St Unit 3
- 5005 N 12th St Unit 3B
- 5005 N 12th St Unit 3A
- 5005 N 12th St Unit 2C
- 5005 N 12th St Unit 1
- 903 W Duncannon Ave
- 1118 Lindley Ave
- 1118 Lindley Ave Unit 2
- 4828 N 12th St Unit A
- 5101 7 N 12th St Unit 6C
- 5101 7 N 12th St Unit 3C
- 5101 7 N 12th St Unit 2A
- 4825 N Camac St Unit 2
- 1115 W Wyoming Ave
- 4840 N Camac St Unit 2
- 630 W Fisher Ave
- 412 Lindley Ave
