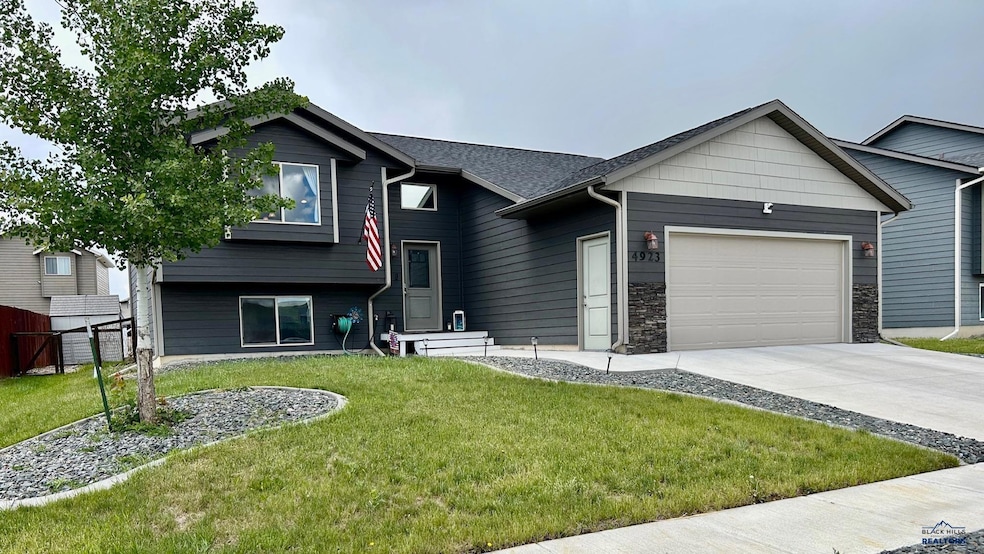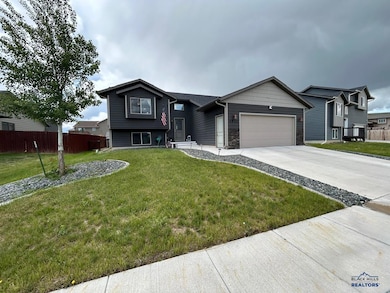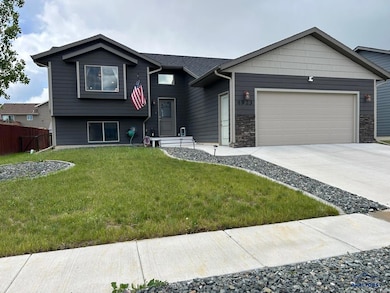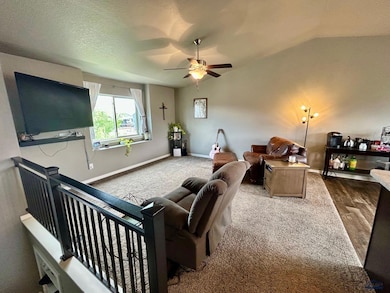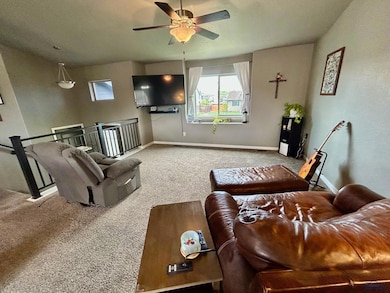
4923 Tupelo Dr Rapid City, SD 57701
Northeast Rapid City NeighborhoodEstimated payment $2,542/month
Highlights
- Deck
- Neighborhood Views
- Wet Bar
- Vaulted Ceiling
- 2 Car Attached Garage
- Bathtub with Shower
About This Home
Welcome to this move-in ready home built in 2017! From the moment you arrive, you'll appreciate the modern touches starting with the maintenance-free front steps. Step inside to an inviting upper level featuring an open-concept living room, kitchen, and dining area—perfect for both everyday living and entertaining. Just off the dining room, you'll find a maintenance-free deck that overlooks a large, flat backyard that is nearly fully fenced. The upper level also includes two bedrooms, including a spacious primary suite complete with a private bathroom and walk-in closet. Downstairs, the beautifully finished lower level offers a cozy family room with a stylish wet bar area—ideal for relaxing or hosting guests. You'll also find a generously sized bedroom featuring a custom lofted bed and a fun climbing wall. This versatile space could easily be converted into two separate bedrooms. The lower-level bathroom is equipped with a beautifully tiled walk-in shower. Outside, enjoy the well-maintained landscaping with concrete curbing and a full sprinkler system. Don’t miss out—schedule your showing today!
Home Details
Home Type
- Single Family
Est. Annual Taxes
- $3,913
Year Built
- Built in 2017
Lot Details
- 7,841 Sq Ft Lot
- Dog Run
- Sprinkler System
Home Design
- Poured Concrete
- Composition Roof
- Stone Veneer
- Hardboard
Interior Spaces
- 1,878 Sq Ft Home
- 1.5-Story Property
- Wet Bar
- Vaulted Ceiling
- Neighborhood Views
- Basement
- Sump Pump
Kitchen
- Electric Oven or Range
- Microwave
- Dishwasher
- Disposal
Flooring
- Carpet
- Vinyl
Bedrooms and Bathrooms
- 3 Bedrooms
- En-Suite Bathroom
- 3 Full Bathrooms
- Bathtub with Shower
- Shower Only
Laundry
- Dryer
- Washer
Home Security
- Alarm System
- Fire and Smoke Detector
Parking
- 2 Car Attached Garage
- Garage Door Opener
Outdoor Features
- Deck
- Storage Shed
Utilities
- Forced Air Heating and Cooling System
- Heating System Uses Gas
- Cable TV Available
Community Details
- Brookfield Subdivision
Map
Home Values in the Area
Average Home Value in this Area
Tax History
| Year | Tax Paid | Tax Assessment Tax Assessment Total Assessment is a certain percentage of the fair market value that is determined by local assessors to be the total taxable value of land and additions on the property. | Land | Improvement |
|---|---|---|---|---|
| 2024 | $3,936 | $353,000 | $38,900 | $314,100 |
| 2023 | $3,878 | $339,900 | $38,900 | $301,000 |
| 2022 | $3,484 | $283,800 | $35,500 | $248,300 |
| 2021 | $3,307 | $242,200 | $35,500 | $206,700 |
| 2020 | $2,906 | $206,000 | $35,500 | $170,500 |
| 2019 | $2,762 | $195,100 | $35,500 | $159,600 |
| 2018 | $304 | $182,000 | $31,500 | $150,500 |
| 2017 | $215 | $17,800 | $17,800 | $0 |
| 2016 | $116 | $11,800 | $11,800 | $0 |
| 2015 | $116 | $6,000 | $6,000 | $0 |
Property History
| Date | Event | Price | Change | Sq Ft Price |
|---|---|---|---|---|
| 07/16/2025 07/16/25 | Price Changed | $399,999 | -2.7% | $213 / Sq Ft |
| 06/17/2025 06/17/25 | Price Changed | $410,900 | -1.0% | $219 / Sq Ft |
| 05/21/2025 05/21/25 | For Sale | $415,000 | +8.9% | $221 / Sq Ft |
| 02/09/2024 02/09/24 | Sold | $381,000 | -0.2% | $203 / Sq Ft |
| 01/04/2024 01/04/24 | Price Changed | $381,900 | -0.8% | $203 / Sq Ft |
| 11/17/2023 11/17/23 | For Sale | $384,900 | +84.2% | $205 / Sq Ft |
| 03/02/2018 03/02/18 | Sold | $209,000 | +561.8% | $209 / Sq Ft |
| 01/30/2018 01/30/18 | Pending | -- | -- | -- |
| 06/06/2017 06/06/17 | For Sale | $31,580 | 0.0% | -- |
| 05/15/2017 05/15/17 | Sold | $31,580 | -84.8% | -- |
| 05/12/2017 05/12/17 | For Sale | $208,000 | -- | $208 / Sq Ft |
| 05/01/2017 05/01/17 | Pending | -- | -- | -- |
Purchase History
| Date | Type | Sale Price | Title Company |
|---|---|---|---|
| Deed | $381,000 | -- |
About the Listing Agent
Jenni's Other Listings
Source: Black Hills Association of REALTORS®
MLS Number: 173894
APN: 0065611
- 112 Melano St
- 144 Viking Dr
- 119 Soldier Field Ct
- 4500 W Nike Rd
- 4425 Bronco Ln
- 4406 Titan Dr
- 4505 Patriot Ln
- Tract 5 W Nike Rd
- 222 E Bengal Dr
- 4312 Milehigh Ave
- 127 Lambeau Ct
- 321 E Bengal Dr
- 612 Auburn Dr
- 4012 Chief Dr
- 756 Earleen St Unit D
- 4901 Coal Bank Dr
- 768 Earleen St Unit F
- 10 Lots Henderson Dr
- 960 Henderson Dr
- 846 Petros Dr
- 4332 Milehigh Ave
- 4144 Haines Ave
- 3220 Champion Dr
- 1314 Atlas St
- 1158 Anamosa St
- 1819 Harmony Heights Ln
- 904 Willsie Ave Unit 3
- 820 Holcomb Ave
- 424 Adams St
- 728 Haines Ave Unit 2
- 720 Haines Ave Unit B
- 207 E Monroe St Unit B
- 624 E Madison St
- 372 Denver St
- Lot 1B Eglin St
- 314 Founders Park Dr
- Lot 10 E Anamosa St
- 919 Main St Unit 1 BR
- 2126 E Philadelphia St
- 618 Saint Joseph St Unit 4
