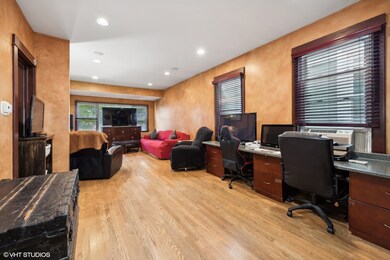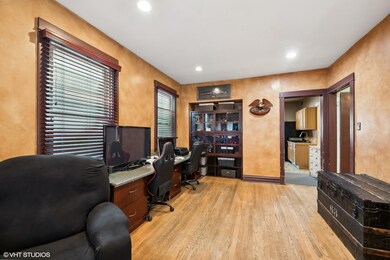
4924 N Bell Ave Chicago, IL 60625
Lincoln Square NeighborhoodHighlights
- Gated Community
- Property is near a park
- Formal Dining Room
- Deck
- Cottage
- Soaking Tub
About This Home
As of October 2024Incredible opportunity to create the home of your dreams on this beautiful block in Lincoln Square. Great main floor layout with 2 large BRs, 1 BA, eat in kitchen and living/dining area, and 1 BR up plus unfinished attic for additional 2 BR / easy 2nd BA with ample room for all your creative ideas. Whether you're a discerning homeowner looking to personalize every aspect or a builder seeking a promising new construction project, this home presents a blank canvas for your vision to come to life. Embrace the opportunity to tear down or transform this space into a unique and tailor-made masterpiece that perfectly reflects your lifestyle and preferences. Convenient access to excellent public transportation, including the Brown Line and Metra trains. Surrounded by the beauty of nature with the abundance green spaces in Winnemac Park with its playgrounds, dog park and community events. For art enthusiasts and pet lovers, Ravenswood offers an array of galleries and pet-friendly establishments, ensuring a delightful and thriving living experience for all. Close proximity to the Amundsen HS, Lycee Francais, Marianos, cozy bakeries like Sweet Moon and Emerald City Coffee, fun restaurants like the Taste of Lebanon, Titzal cafe and restaurant, Yes Thai, Munnno Pizzeria and Bistro, boutiques, and all the fabulous places that Ravenswood and the nearby Lincoln Square have to offer. Sold in AS IS condition only.
Home Details
Home Type
- Single Family
Est. Annual Taxes
- $8,552
Year Built
- Built in 1903
Lot Details
- Lot Dimensions are 25 x 125
- Level Lot
Home Design
- Cottage
- Brick Foundation
- Asphalt Roof
- Vinyl Siding
Interior Spaces
- 3,000 Sq Ft Home
- 2-Story Property
- Ceiling height of 9 feet or more
- Ceiling Fan
- Formal Dining Room
- Storage Room
- Unfinished Basement
- Basement Fills Entire Space Under The House
- Carbon Monoxide Detectors
- Gas Oven
Bedrooms and Bathrooms
- 3 Bedrooms
- 3 Potential Bedrooms
- 1 Full Bathroom
- Soaking Tub
Laundry
- Laundry in unit
- Dryer
- Washer
Parking
- 1 Parking Space
- Driveway
- Uncovered Parking
- Off Alley Parking
- Parking Included in Price
Schools
- Chappell Elementary School
- Amundsen High School
Utilities
- One Cooling System Mounted To A Wall/Window
- Baseboard Heating
- Heating System Uses Steam
- Heating System Uses Natural Gas
- 100 Amp Service
Additional Features
- Deck
- Property is near a park
Community Details
- Gated Community
Listing and Financial Details
- Homeowner Tax Exemptions
Ownership History
Purchase Details
Home Financials for this Owner
Home Financials are based on the most recent Mortgage that was taken out on this home.Similar Homes in Chicago, IL
Home Values in the Area
Average Home Value in this Area
Purchase History
| Date | Type | Sale Price | Title Company |
|---|---|---|---|
| Warranty Deed | $535,000 | None Listed On Document |
Mortgage History
| Date | Status | Loan Amount | Loan Type |
|---|---|---|---|
| Open | $1,374,875 | Construction | |
| Previous Owner | $326,250 | Unknown | |
| Previous Owner | $280,000 | Unknown | |
| Previous Owner | $250,000 | Unknown | |
| Previous Owner | $201,600 | Unknown | |
| Previous Owner | $130,000 | Unknown | |
| Previous Owner | $109,000 | Unknown |
Property History
| Date | Event | Price | Change | Sq Ft Price |
|---|---|---|---|---|
| 06/24/2025 06/24/25 | Pending | -- | -- | -- |
| 04/07/2025 04/07/25 | Price Changed | $1,900,000 | 0.0% | -- |
| 04/07/2025 04/07/25 | For Sale | $1,900,000 | +5.6% | -- |
| 02/18/2025 02/18/25 | Price Changed | $1,800,000 | +236.4% | -- |
| 10/04/2024 10/04/24 | Sold | $535,000 | -10.8% | $178 / Sq Ft |
| 08/15/2024 08/15/24 | Pending | -- | -- | -- |
| 08/01/2024 08/01/24 | Price Changed | $599,900 | -4.0% | $200 / Sq Ft |
| 07/25/2024 07/25/24 | For Sale | $624,900 | -- | $208 / Sq Ft |
Tax History Compared to Growth
Tax History
| Year | Tax Paid | Tax Assessment Tax Assessment Total Assessment is a certain percentage of the fair market value that is determined by local assessors to be the total taxable value of land and additions on the property. | Land | Improvement |
|---|---|---|---|---|
| 2024 | $8,795 | $40,000 | $25,000 | $15,000 |
| 2023 | $8,552 | $45,000 | $25,000 | $20,000 |
| 2022 | $8,552 | $45,000 | $25,000 | $20,000 |
| 2021 | $8,379 | $45,000 | $25,000 | $20,000 |
| 2020 | $7,511 | $36,820 | $13,125 | $23,695 |
| 2019 | $7,440 | $40,462 | $13,125 | $27,337 |
| 2018 | $7,314 | $40,462 | $13,125 | $27,337 |
| 2017 | $8,019 | $40,624 | $11,250 | $29,374 |
| 2016 | $7,636 | $40,624 | $11,250 | $29,374 |
| 2015 | $6,963 | $40,624 | $11,250 | $29,374 |
| 2014 | $5,881 | $34,265 | $8,125 | $26,140 |
| 2013 | $5,754 | $34,265 | $8,125 | $26,140 |
Agents Affiliated with this Home
-
Konrad Dabrowski

Seller's Agent in 2025
Konrad Dabrowski
Fulton Grace Realty
(872) 240-2887
3 in this area
303 Total Sales
-
Jessica DeKruiff

Seller Co-Listing Agent in 2025
Jessica DeKruiff
Fulton Grace
(219) 313-3010
1 in this area
101 Total Sales
-
Deborah Hess

Seller's Agent in 2024
Deborah Hess
Compass
(773) 865-3327
11 in this area
296 Total Sales
-
Christian Moisio
C
Seller Co-Listing Agent in 2024
Christian Moisio
Compass
(773) 294-0414
6 in this area
99 Total Sales
-
William Goldberg

Buyer's Agent in 2024
William Goldberg
Fulton Grace
(847) 373-9232
2 in this area
280 Total Sales
Map
Source: Midwest Real Estate Data (MRED)
MLS Number: 12121272
APN: 14-07-312-026-0000
- 2248 W Ainslie St
- 4850 N Oakley Ave Unit 1R
- 4845 N Bell Ave
- 2242 W Lawrence Ave Unit 203
- 4845 N Leavitt St
- 4911 N Western Ave
- 2212 W Lawrence Ave Unit 2W
- 4950 N Western Ave Unit 101
- 2326 W Giddings St Unit 305
- 2158 W Giddings St Unit 1
- 4736 N Lincoln Ave Unit 4
- 4747 N Artesian Ave Unit 3S
- 5060 N Claremont Ave Unit 2W
- 4751 N Artesian Ave Unit 206
- 4848 N Seeley Ave
- 2527 W Argyle St
- 2238 W Winona St
- 2546 W Winona St
- 4946 N Damen Ave Unit 3N
- 2307 W Foster Ave Unit 1






