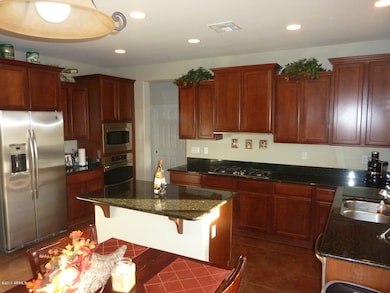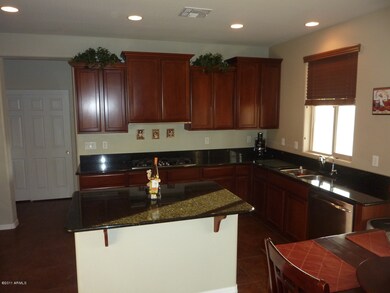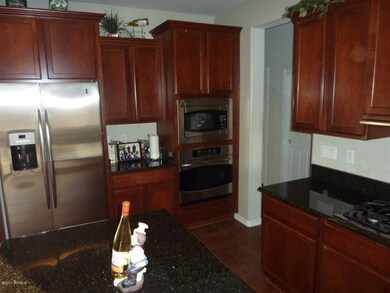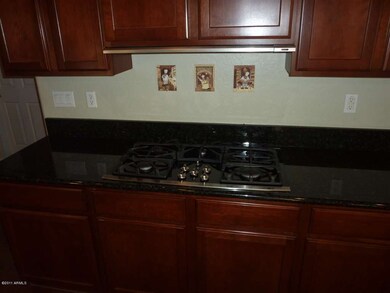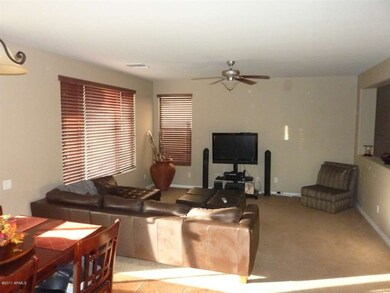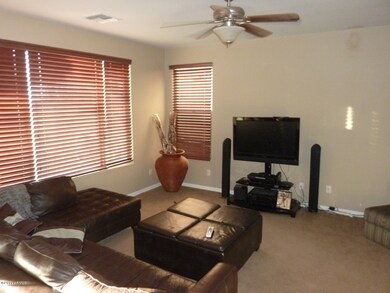
4924 S Hassett Mesa, AZ 85212
Superstition Vistas NeighborhoodHighlights
- Private Pool
- RV Gated
- Loft
- Gateway Polytechnic Academy Rated A-
- Sitting Area In Primary Bedroom
- Granite Countertops
About This Home
As of October 2018This home is located at 4924 S Hassett, Mesa, AZ 85212 and is currently priced at $210,000, approximately $67 per square foot. This property was built in 2007. 4924 S Hassett is a home located in Maricopa County with nearby schools including Gateway Polytechnic Academy, Eastmark High School, and Ala Mesa.
Last Agent to Sell the Property
Integrity All Stars License #BR100814000 Listed on: 11/04/2011
Home Details
Home Type
- Single Family
Est. Annual Taxes
- $2,685
Year Built
- Built in 2007
Lot Details
- Desert faces the front of the property
- Block Wall Fence
- Desert Landscape
Home Design
- Wood Frame Construction
- Tile Roof
- Stucco
Interior Spaces
- 3,120 Sq Ft Home
- Ceiling height of 9 feet or more
- Family Room
- Formal Dining Room
- Loft
- Laundry in unit
Kitchen
- Eat-In Kitchen
- Breakfast Bar
- Gas Cooktop
- <<builtInMicrowave>>
- Dishwasher
- Kitchen Island
- Granite Countertops
- Disposal
Flooring
- Carpet
- Tile
Bedrooms and Bathrooms
- 4 Bedrooms
- Sitting Area In Primary Bedroom
- Primary Bedroom Upstairs
- Split Bedroom Floorplan
- Walk-In Closet
- Primary Bathroom is a Full Bathroom
- Dual Vanity Sinks in Primary Bathroom
- Separate Shower in Primary Bathroom
Parking
- 3 Car Garage
- RV Gated
Outdoor Features
- Private Pool
- Covered patio or porch
Schools
- Meridian Elementary School
- Desert Ridge High Middle School
- Desert Ridge High School
Utilities
- Refrigerated Cooling System
- Heating System Uses Natural Gas
- High Speed Internet
- Multiple Phone Lines
- Cable TV Available
Community Details
Overview
- $1,932 per year Dock Fee
- Association fees include common area maintenance
Recreation
- Community Playground
Ownership History
Purchase Details
Home Financials for this Owner
Home Financials are based on the most recent Mortgage that was taken out on this home.Purchase Details
Home Financials for this Owner
Home Financials are based on the most recent Mortgage that was taken out on this home.Purchase Details
Home Financials for this Owner
Home Financials are based on the most recent Mortgage that was taken out on this home.Purchase Details
Home Financials for this Owner
Home Financials are based on the most recent Mortgage that was taken out on this home.Purchase Details
Home Financials for this Owner
Home Financials are based on the most recent Mortgage that was taken out on this home.Similar Homes in Mesa, AZ
Home Values in the Area
Average Home Value in this Area
Purchase History
| Date | Type | Sale Price | Title Company |
|---|---|---|---|
| Special Warranty Deed | $362,900 | Fidelity National Title Agen | |
| Warranty Deed | -- | Fidelity National Title | |
| Warranty Deed | $356,000 | Fidelity National Title Agen | |
| Warranty Deed | $210,000 | Fidelity Natl Title Ins Co | |
| Corporate Deed | $366,960 | Sun Title Agency Co |
Mortgage History
| Date | Status | Loan Amount | Loan Type |
|---|---|---|---|
| Open | $243,500 | New Conventional | |
| Closed | $240,000 | New Conventional | |
| Closed | $181,450 | New Conventional | |
| Previous Owner | $204,676 | FHA | |
| Previous Owner | $346,960 | New Conventional |
Property History
| Date | Event | Price | Change | Sq Ft Price |
|---|---|---|---|---|
| 10/05/2018 10/05/18 | Sold | $362,900 | -1.2% | $116 / Sq Ft |
| 09/07/2018 09/07/18 | Price Changed | $367,300 | +0.3% | $118 / Sq Ft |
| 09/06/2018 09/06/18 | Price Changed | $366,300 | -0.3% | $117 / Sq Ft |
| 08/11/2018 08/11/18 | For Sale | $367,300 | +74.9% | $118 / Sq Ft |
| 03/19/2012 03/19/12 | Sold | $210,000 | +5.1% | $67 / Sq Ft |
| 11/04/2011 11/04/11 | For Sale | $199,900 | -- | $64 / Sq Ft |
Tax History Compared to Growth
Tax History
| Year | Tax Paid | Tax Assessment Tax Assessment Total Assessment is a certain percentage of the fair market value that is determined by local assessors to be the total taxable value of land and additions on the property. | Land | Improvement |
|---|---|---|---|---|
| 2025 | $2,685 | $32,265 | -- | -- |
| 2024 | $2,740 | $30,729 | -- | -- |
| 2023 | $2,740 | $46,610 | $9,320 | $37,290 |
| 2022 | $2,641 | $34,910 | $6,980 | $27,930 |
| 2021 | $2,788 | $32,150 | $6,430 | $25,720 |
| 2020 | $2,698 | $30,780 | $6,150 | $24,630 |
| 2019 | $2,605 | $28,170 | $5,630 | $22,540 |
| 2018 | $2,470 | $27,050 | $5,410 | $21,640 |
| 2017 | $2,356 | $25,460 | $5,090 | $20,370 |
| 2016 | $2,354 | $25,400 | $5,080 | $20,320 |
| 2015 | $1,901 | $24,070 | $4,810 | $19,260 |
Agents Affiliated with this Home
-
George Laughton

Seller's Agent in 2018
George Laughton
My Home Group Real Estate
(623) 462-3017
21 in this area
3,047 Total Sales
-
K
Seller Co-Listing Agent in 2018
Kara Gaut
My Home Group Real Estate
-
Henry Wang

Buyer's Agent in 2018
Henry Wang
eXp Realty
(480) 221-3112
2 in this area
273 Total Sales
-
Gwendolyn Miriani

Buyer Co-Listing Agent in 2018
Gwendolyn Miriani
eXp Realty
(480) 203-8538
1 in this area
67 Total Sales
-
Rebecca Hidalgo

Seller's Agent in 2012
Rebecca Hidalgo
Integrity All Stars
(480) 243-4242
1 in this area
368 Total Sales
-
James Rains
J
Seller Co-Listing Agent in 2012
James Rains
Integrity All Stars
(480) 243-4242
99 Total Sales
Map
Source: Arizona Regional Multiple Listing Service (ARMLS)
MLS Number: 4672243
APN: 312-05-727
- 10945 E Storia Ave Unit 7
- 10714 E Lincoln Ave
- 10932 E Bella Viaduct
- 10909 E Sentiero Ave
- 10618 E Kinetic Dr
- 10851 E Sonrisa Ave
- 10652 E Hawk Ave
- 11106 E Serafina Ave
- 10548 E Kinetic Dr
- 10942 E Sonrisa Ave
- 10636 E Stearn Ave
- 10925 E Toluca Ave
- 10737 E Simone Ave
- 10702 E Sheffield Dr
- 5235 S Dante
- 4606 S Marron
- 10741 E Palladium Dr
- 5265 S Dante Rd
- 10559 E Simone Ave
- 5228 S 106th Place

