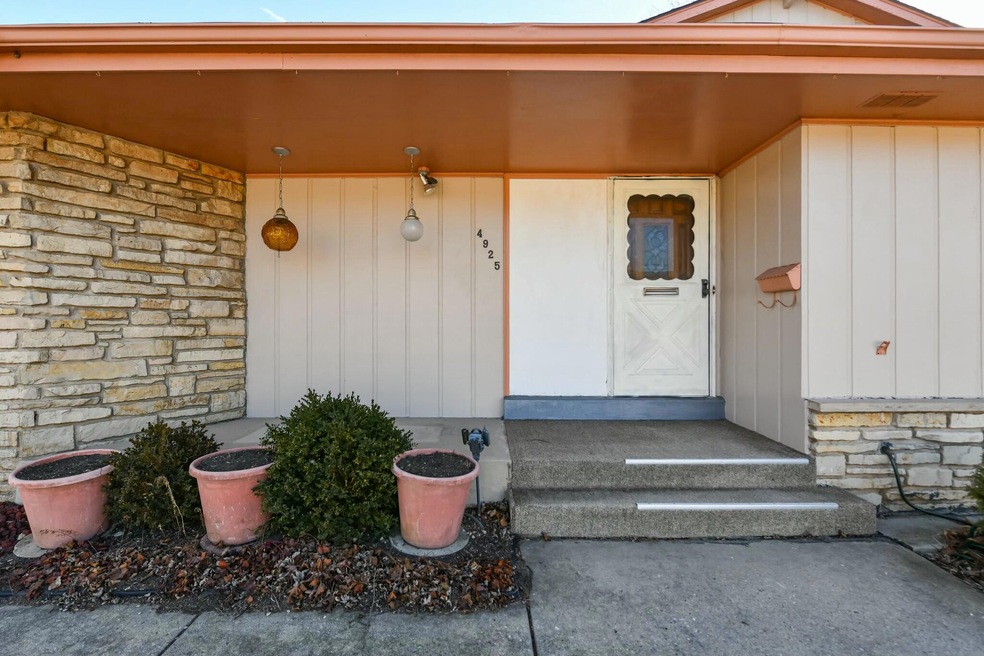
4925 Sutton Ln Greendale, WI 53129
Highlights
- Popular Property
- Fireplace
- Patio
- Highland View Elementary School Rated A-
- 2 Car Attached Garage
- Stone Flooring
About This Home
As of February 2025Check out this Greendale opportunity to build instant equity. Bring your ideas and make this house your home. Features include large, flat fenced yard, hardwood bedroom floors, 1.5 baths (full bath with dual vanities), fireplace and two car attached garage. Walking distance to elementary school. Ideal location to freeway, shopping and airport. Cash buyers preferred. Seller is selling in ''as-is'' condition.
Last Agent to Sell the Property
RE/MAX Lakeside-Central License #80368-94 Listed on: 02/06/2025

Home Details
Home Type
- Single Family
Est. Annual Taxes
- $7,487
Parking
- 2 Car Attached Garage
- Driveway
Interior Spaces
- 1,568 Sq Ft Home
- Multi-Level Property
- Fireplace
- Stone Flooring
- Partially Finished Basement
- Basement Fills Entire Space Under The House
Kitchen
- <<OvenToken>>
- Range<<rangeHoodToken>>
- Dishwasher
Bedrooms and Bathrooms
- 3 Bedrooms
Laundry
- Dryer
- Washer
Schools
- Highland View Elementary School
- Greendale Middle School
- Greendale High School
Utilities
- Forced Air Heating and Cooling System
- Heating System Uses Natural Gas
Additional Features
- Patio
- 0.28 Acre Lot
Listing and Financial Details
- Exclusions: Refrigerator
- Assessor Parcel Number 6660706000
Ownership History
Purchase Details
Home Financials for this Owner
Home Financials are based on the most recent Mortgage that was taken out on this home.Purchase Details
Similar Homes in the area
Home Values in the Area
Average Home Value in this Area
Purchase History
| Date | Type | Sale Price | Title Company |
|---|---|---|---|
| Warranty Deed | $305,000 | None Listed On Document | |
| Warranty Deed | -- | None Available |
Mortgage History
| Date | Status | Loan Amount | Loan Type |
|---|---|---|---|
| Open | $274,500 | New Conventional |
Property History
| Date | Event | Price | Change | Sq Ft Price |
|---|---|---|---|---|
| 07/18/2025 07/18/25 | Pending | -- | -- | -- |
| 07/10/2025 07/10/25 | For Sale | $530,000 | +73.8% | $250 / Sq Ft |
| 02/24/2025 02/24/25 | Sold | $305,000 | +5.2% | $195 / Sq Ft |
| 02/19/2025 02/19/25 | Off Market | $289,900 | -- | -- |
| 02/08/2025 02/08/25 | Pending | -- | -- | -- |
| 02/06/2025 02/06/25 | For Sale | $289,900 | 0.0% | $185 / Sq Ft |
| 02/06/2025 02/06/25 | Off Market | $289,900 | -- | -- |
Tax History Compared to Growth
Tax History
| Year | Tax Paid | Tax Assessment Tax Assessment Total Assessment is a certain percentage of the fair market value that is determined by local assessors to be the total taxable value of land and additions on the property. | Land | Improvement |
|---|---|---|---|---|
| 2023 | $5,913 | $316,300 | $67,200 | $249,100 |
| 2022 | $5,962 | $316,300 | $67,200 | $249,100 |
| 2021 | $5,540 | $226,000 | $60,000 | $166,000 |
| 2020 | $5,550 | $226,000 | $60,000 | $166,000 |
| 2019 | $5,524 | $226,000 | $60,000 | $166,000 |
| 2018 | $5,897 | $226,000 | $60,000 | $166,000 |
| 2017 | $4,962 | $201,400 | $57,700 | $143,700 |
| 2016 | $4,924 | $201,400 | $57,700 | $143,700 |
| 2015 | $4,844 | $189,100 | $57,700 | $131,400 |
| 2014 | $4,813 | $189,100 | $57,700 | $131,400 |
| 2013 | $4,892 | $189,100 | $57,700 | $131,400 |
Agents Affiliated with this Home
-
Andrew Johnson
A
Seller's Agent in 2025
Andrew Johnson
Keller Williams Realty-Milwaukee Southwest
(414) 640-7448
1 in this area
41 Total Sales
-
Julie Johnson

Seller's Agent in 2025
Julie Johnson
RE/MAX Lakeside-Central
8 in this area
27 Total Sales
Map
Source: Metro MLS
MLS Number: 1906067
APN: 666-0206-000
- 5154 Maplewood Dr
- 5510 S 43rd St
- 4225 W Grange Ave Unit 4225
- 5590 Leroy Ln
- 5571 Lakeview Dr
- 5828 S 41st St
- 5928 Sugarbush Ln
- 5619 S Honey Creek Dr
- 3807 W Birchwood Ave
- 5475 Olympia Dr
- 3707 Honey Tree Ln
- 5375 S Butterfield Way Unit 5375
- 5371 S Butterfield Way Unit 5371
- 3624 Honey Tree Ln Unit 84
- 5309 Mansfield Dr
- 3579 W Parnell Ave
- 5839 S Madeline Ave
- 5619 Badger Ct
- 5863 S Madeline Ave
- 5713 Clover Ln
