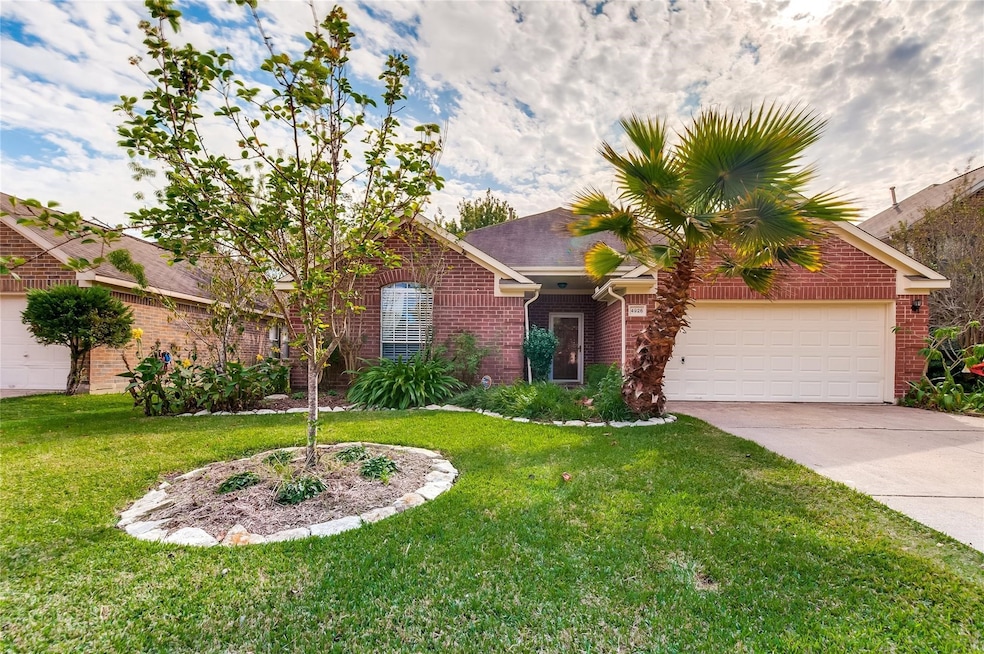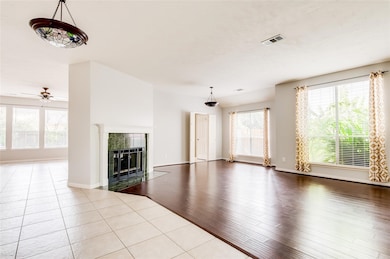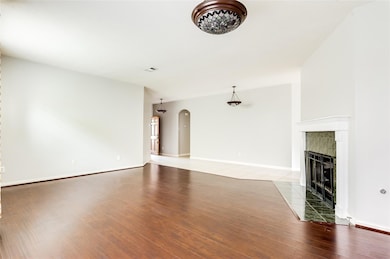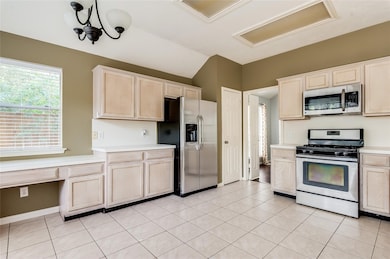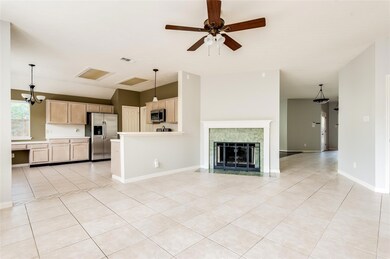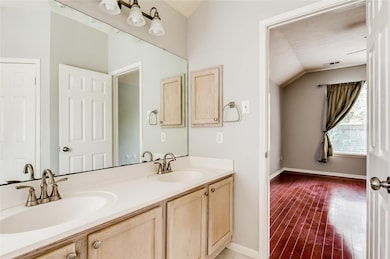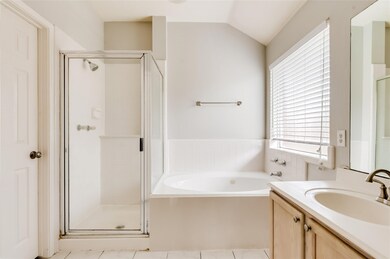
4926 Linden Place Pearland, TX 77584
Southwyck NeighborhoodHighlights
- Traditional Architecture
- Granite Countertops
- 2 Car Attached Garage
- Silverlake Elementary School Rated A
- Community Pool
- Central Heating and Cooling System
About This Home
As of July 2025Welcome to Pearland, the #3 ranked place to live in the nation! This 4-bedroom, 2-bath home offers a spacious living room and kitchen, perfect for entertaining. The kitchen features ample cabinet space for storage and functionality. The primary suite includes an en-suite bath with a garden tub, separate shower, and a large walk-in closet. Step out back to a sizable yard ideal for gatherings, complete with a recently rebuilt deck. The community park features a soccer field, playground, and swimming pool just a short walk away. Convenient access to Highway 288 and Beltway 8. Refrigerator, washer and dryer included. Ready for you to add your finishing touches and call it home.
Last Agent to Sell the Property
Legacy Homes & Properties, LLC License #0644938 Listed on: 07/14/2025
Home Details
Home Type
- Single Family
Est. Annual Taxes
- $6,845
Year Built
- Built in 1996
Lot Details
- 6,486 Sq Ft Lot
HOA Fees
- $54 Monthly HOA Fees
Parking
- 2 Car Attached Garage
Home Design
- Traditional Architecture
- Brick Exterior Construction
- Slab Foundation
- Composition Roof
- Cement Siding
Interior Spaces
- 2,025 Sq Ft Home
- 1-Story Property
- Gas Fireplace
- Washer and Electric Dryer Hookup
Kitchen
- Oven
- Free-Standing Range
- Microwave
- Dishwasher
- Granite Countertops
- Disposal
Bedrooms and Bathrooms
- 4 Bedrooms
- 2 Full Bathrooms
Schools
- Silverlake Elementary School
- Berry Miller Junior High School
- Glenda Dawson High School
Utilities
- Central Heating and Cooling System
- Heating System Uses Gas
Community Details
Overview
- Southwyck Community Association, Phone Number (281) 480-2563
- Southwyck Subdivision
Recreation
- Community Pool
Ownership History
Purchase Details
Home Financials for this Owner
Home Financials are based on the most recent Mortgage that was taken out on this home.Purchase Details
Home Financials for this Owner
Home Financials are based on the most recent Mortgage that was taken out on this home.Purchase Details
Home Financials for this Owner
Home Financials are based on the most recent Mortgage that was taken out on this home.Purchase Details
Home Financials for this Owner
Home Financials are based on the most recent Mortgage that was taken out on this home.Similar Homes in the area
Home Values in the Area
Average Home Value in this Area
Purchase History
| Date | Type | Sale Price | Title Company |
|---|---|---|---|
| Vendors Lien | -- | None Availabl1e | |
| Vendors Lien | -- | Chicago Title Insurance Co | |
| Warranty Deed | -- | -- | |
| Warranty Deed | -- | Fidelity National Title |
Mortgage History
| Date | Status | Loan Amount | Loan Type |
|---|---|---|---|
| Open | $144,000 | New Conventional | |
| Closed | $169,150 | New Conventional | |
| Previous Owner | $125,925 | New Conventional | |
| Previous Owner | $141,829 | FHA | |
| Previous Owner | $145,351 | Purchase Money Mortgage | |
| Previous Owner | $108,900 | Unknown | |
| Previous Owner | $107,600 | No Value Available | |
| Previous Owner | $103,285 | VA | |
| Closed | $13,450 | No Value Available |
Property History
| Date | Event | Price | Change | Sq Ft Price |
|---|---|---|---|---|
| 07/17/2025 07/17/25 | Sold | -- | -- | -- |
| 07/14/2025 07/14/25 | For Sale | $320,000 | 0.0% | $158 / Sq Ft |
| 02/01/2021 02/01/21 | Rented | $1,825 | 0.0% | -- |
| 01/02/2021 01/02/21 | Under Contract | -- | -- | -- |
| 12/23/2020 12/23/20 | For Rent | $1,825 | -- | -- |
Tax History Compared to Growth
Tax History
| Year | Tax Paid | Tax Assessment Tax Assessment Total Assessment is a certain percentage of the fair market value that is determined by local assessors to be the total taxable value of land and additions on the property. | Land | Improvement |
|---|---|---|---|---|
| 2023 | $6,845 | $316,040 | $63,310 | $252,730 |
| 2022 | $6,611 | $274,800 | $25,300 | $249,500 |
| 2021 | $5,869 | $227,800 | $25,300 | $202,500 |
| 2020 | $5,329 | $197,500 | $22,960 | $174,540 |
| 2019 | $4,789 | $177,460 | $19,460 | $158,000 |
| 2018 | $4,971 | $185,000 | $19,460 | $165,540 |
| 2017 | $5,203 | $192,700 | $19,460 | $173,240 |
| 2016 | $4,788 | $194,740 | $19,460 | $175,280 |
| 2014 | $3,636 | $146,560 | $19,460 | $127,100 |
Agents Affiliated with this Home
-
Ced Thomas

Seller's Agent in 2025
Ced Thomas
Legacy Homes & Properties, LLC
(832) 816-1437
4 in this area
60 Total Sales
-
Andre Ford
A
Buyer's Agent in 2025
Andre Ford
WM Realty TX LLC
(817) 695-5012
7 in this area
126 Total Sales
-
John Williams

Seller's Agent in 2021
John Williams
Real Estate Options of Texas
(713) 492-1163
52 Total Sales
-
Brandy Zimos
B
Buyer's Agent in 2021
Brandy Zimos
Keller Williams Realty Southwest
(832) 547-9695
92 Total Sales
Map
Source: Houston Association of REALTORS®
MLS Number: 37240855
APN: 7756-0323-050
- 4915 Pecan Grove Dr
- 4907 Pecan Grove Dr
- 4710 Linden Place
- 3015 Davey Oaks St
- 4811 Clover Ln
- 2534 Oak Rd
- 2526 Oak Rd
- 4614 Russett Place S
- 4527 Brookren Ct
- 2814 Russett Place W
- 3255 Lakeway Ln
- 0 Cullen Pkwy Unit 80720255
- 3402 Pebble Beach Ln
- 4402 Morris Dr
- 8335 Fite Rd
- 3638 Manvel Rd
- 7123 Elgin St
- 3021 Rocky Point Dr
- 7422 Woodward Springs Dr
- 18660 Tree Top Ln
