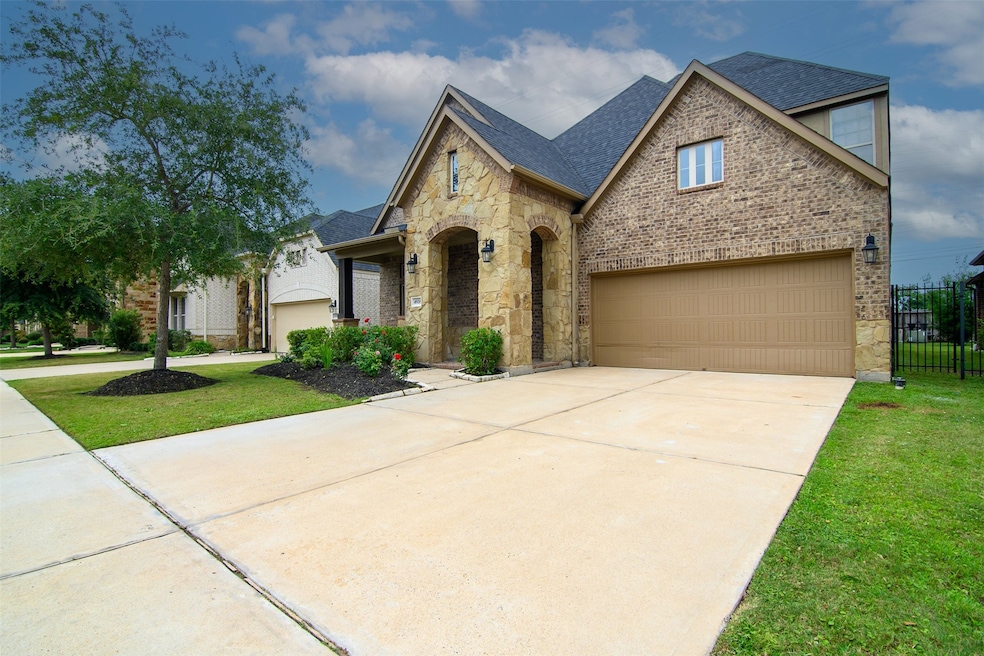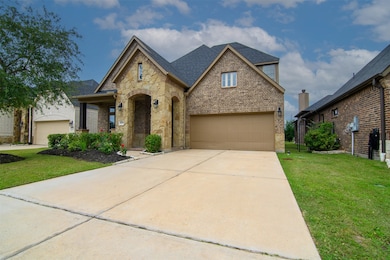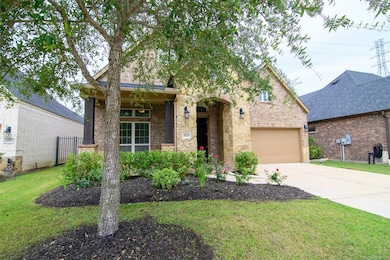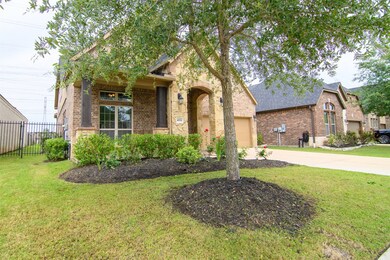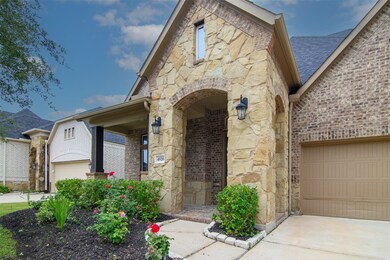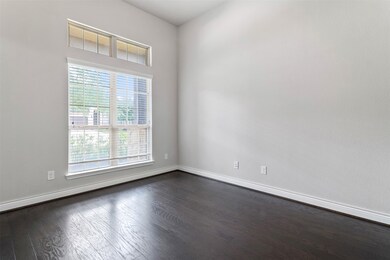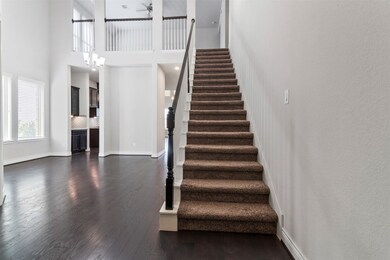4926 Thunder Creek Ln Sugar Land, TX 77479
Riverstone NeighborhoodHighlights
- Clubhouse
- Traditional Architecture
- Community Pool
- Anne McCormick Sullivan Elementary School Rated A
- Game Room
- Family Room Off Kitchen
About This Home
Take a look at this beautifully maintained home in the pocket community of Villas at Riverstone. A private dining experience greets you just off the entry. Exquisite wood floors lead you to a Chef's dream kitchen complete with a sit-up island experience that is open to the living space. A cozy fireplace adds to the comfortable ambiance with a view out to the back through large windows The Primary suite is spacious and offers and executive spa-like ensuite bath. Upstairs you'll find a large game room with view to the lower story, and two additional bedrooms complete with a hall bath featuring dual sinks and plenty of storage. Enjoy the covered back patio. No back neighbors and access to a walking trail nearby behind the house!
Home Details
Home Type
- Single Family
Est. Annual Taxes
- $7,257
Year Built
- Built in 2017
Parking
- 2 Car Attached Garage
Home Design
- Traditional Architecture
Interior Spaces
- 2,795 Sq Ft Home
- 2-Story Property
- Family Room Off Kitchen
- Living Room
- Dining Room
- Game Room
- Utility Room
- Washer Hookup
Kitchen
- Breakfast Bar
- Gas Oven
- Gas Cooktop
Bedrooms and Bathrooms
- 3 Bedrooms
- En-Suite Primary Bedroom
- Separate Shower
Schools
- Sullivan Elementary School
- Fort Settlement Middle School
- Elkins High School
Additional Features
- 6,500 Sq Ft Lot
- Central Heating and Cooling System
Listing and Financial Details
- Property Available on 7/10/25
- 12 Month Lease Term
Community Details
Overview
- Riverstone HOA
- The Villas At Riverstone Subdivision
Amenities
- Clubhouse
Recreation
- Community Pool
Pet Policy
- No Pets Allowed
- Pet Deposit Required
Map
Source: Houston Association of REALTORS®
MLS Number: 18616233
APN: 8507-00-001-0240-907
- 4914 Thunder Creek Ln
- 4731 Bellwood Springs Ln
- 4827 Bellwood Springs Ln
- 5515 Mangrove Creek Ln
- 5218 Limestone Hill Ln
- 4914 Fairford Dr
- 5306 Lockwood Bend Ln
- 5411 Oban Terrace Ln
- 5618 Camden Springs Ln
- 4510 Shaded Arbor Way
- 5506 Lockwood Bend Ln
- 5434 Lockwood Bend Ln
- 5822 Crawford Hill Ln
- 5719 Avon Landing Ln
- 5315 Orchid Garden Ct
- 5450 Pudman River Ln
- 5926 Crawford Hill Ln
- 3706 Maranatha Dr
- 5715 Caper Shores Ln
- 5131 Rowley Falls Ln
- 5214 Alden Springs Blvd
- 18401 University Blvd
- 5371 Blue Mountain Ln
- 5222 Heather Meadow Ln
- 5551 Mangrove Creek Ln
- 18545 University Blvd
- 4711 Lj Pkwy
- 4510 Shaded Arbor Way
- 5822 Crawford Hill Ln
- 4606 Sky Harbor Ct
- 5918 Crawford Hill Ln
- 5314 Belle Manor Ln
- 4622 Regal Shadow Ln
- 4639 Regal Shadow Ln
- 5214 Briarwick Meadow Ln
- 5311 Auburn Key Ct
- 4663 Rockton Hills Ln
- 5111 Maumee River Dr
- 11 Stretford Ct
- 5402 Valley Country Ln
