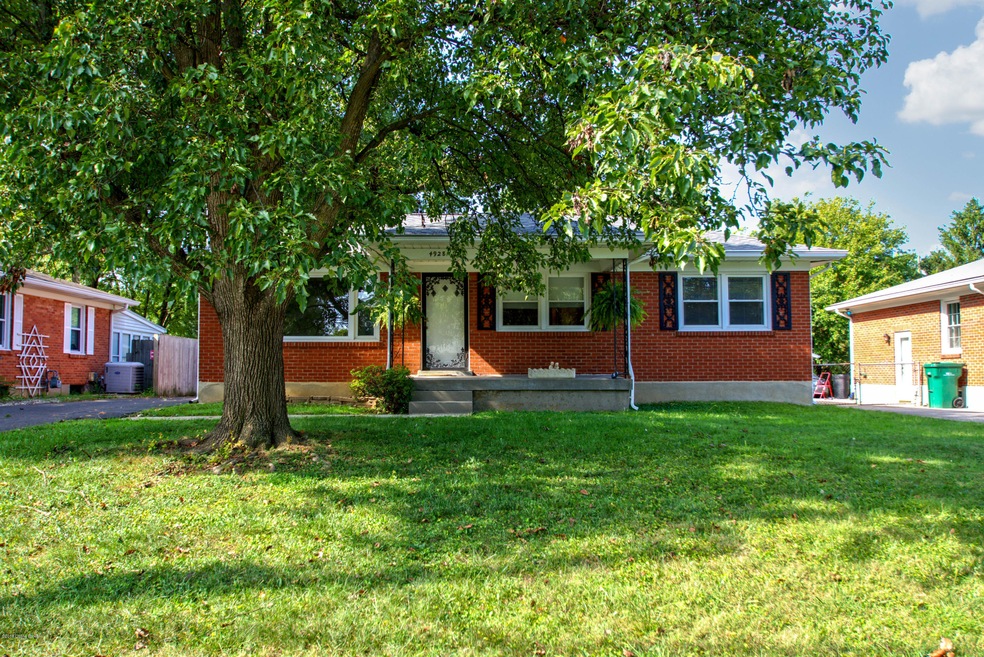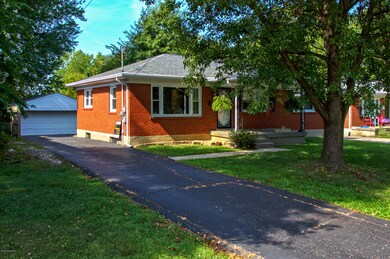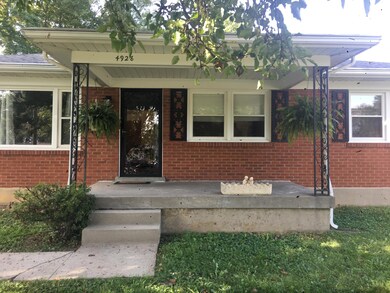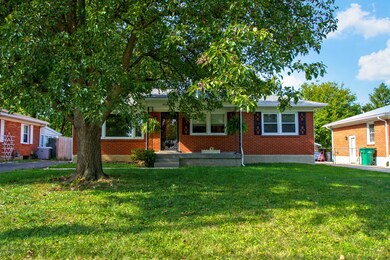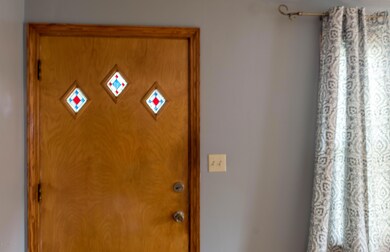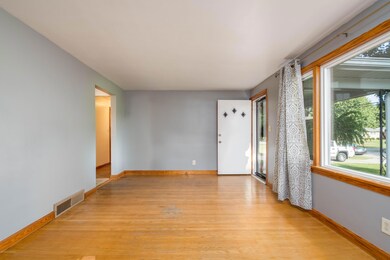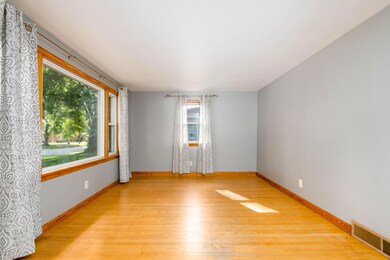
4928 Swaps Ln Louisville, KY 40216
Pleasure Ridge Park NeighborhoodHighlights
- No HOA
- Porch
- Forced Air Heating and Cooling System
- 2 Car Detached Garage
- Patio
About This Home
As of July 2022Immediate possession! Welcome home to this 3 bedroom,1 bath ranch in the Winners Circle Subdivision. This home features a new roof and the original hardwood floors in
the living room and bedrooms.There is lots of natural light coming in through the big picture window in the living room and all throughout the house. Enjoy sitting on
the front porch or enjoy a cookout with family/friends on the back patio.There is a nice size eat in kitchen that leads to the unfinished basement that features a
wonderful walk in cedar closet. This property is close to schools, grocery, pharmacy,and banks. Per seller they worked with LG&E to have a street light installed in front
of house and buyers could contact them to get it turned on again for a monthly fee.
Last Agent to Sell the Property
Bonnie Ciarroccki
Semonin REALTORS Listed on: 09/12/2019
Home Details
Home Type
- Single Family
Est. Annual Taxes
- $2,214
Year Built
- Built in 1956
Lot Details
- Chain Link Fence
Parking
- 2 Car Detached Garage
Home Design
- Shingle Roof
Interior Spaces
- 1,050 Sq Ft Home
- 1-Story Property
- Basement
Bedrooms and Bathrooms
- 3 Bedrooms
- 1 Full Bathroom
Outdoor Features
- Patio
- Porch
Utilities
- Forced Air Heating and Cooling System
- Heating System Uses Natural Gas
Community Details
- No Home Owners Association
- Winners Circle Subdivision
Listing and Financial Details
- Legal Lot and Block 0015 / 1210
- Assessor Parcel Number 121000150015
- Seller Concessions Offered
Ownership History
Purchase Details
Home Financials for this Owner
Home Financials are based on the most recent Mortgage that was taken out on this home.Purchase Details
Home Financials for this Owner
Home Financials are based on the most recent Mortgage that was taken out on this home.Purchase Details
Home Financials for this Owner
Home Financials are based on the most recent Mortgage that was taken out on this home.Similar Homes in Louisville, KY
Home Values in the Area
Average Home Value in this Area
Purchase History
| Date | Type | Sale Price | Title Company |
|---|---|---|---|
| Deed | $190,000 | Limestone Title | |
| Warranty Deed | $136,000 | None Available | |
| Interfamily Deed Transfer | -- | Agency Title |
Mortgage History
| Date | Status | Loan Amount | Loan Type |
|---|---|---|---|
| Open | $180,500 | New Conventional | |
| Previous Owner | $131,920 | New Conventional | |
| Previous Owner | $5,440 | New Conventional | |
| Previous Owner | $117,045 | FHA | |
| Previous Owner | $115,884 | FHA |
Property History
| Date | Event | Price | Change | Sq Ft Price |
|---|---|---|---|---|
| 07/17/2025 07/17/25 | For Sale | $219,900 | +15.7% | $209 / Sq Ft |
| 07/15/2022 07/15/22 | Sold | $190,000 | 0.0% | $181 / Sq Ft |
| 06/13/2022 06/13/22 | Pending | -- | -- | -- |
| 06/10/2022 06/10/22 | For Sale | $190,000 | +39.7% | $181 / Sq Ft |
| 10/23/2019 10/23/19 | Sold | $136,000 | +0.7% | $130 / Sq Ft |
| 09/12/2019 09/12/19 | Pending | -- | -- | -- |
| 09/12/2019 09/12/19 | For Sale | $135,000 | -- | $129 / Sq Ft |
Tax History Compared to Growth
Tax History
| Year | Tax Paid | Tax Assessment Tax Assessment Total Assessment is a certain percentage of the fair market value that is determined by local assessors to be the total taxable value of land and additions on the property. | Land | Improvement |
|---|---|---|---|---|
| 2024 | $2,214 | $190,000 | $20,000 | $170,000 |
| 2023 | $2,276 | $190,000 | $20,000 | $170,000 |
| 2022 | $1,635 | $136,000 | $20,000 | $116,000 |
| 2021 | $1,761 | $136,000 | $20,000 | $116,000 |
| 2020 | $1,574 | $136,000 | $20,000 | $116,000 |
| 2019 | $1,365 | $120,380 | $20,000 | $100,380 |
| 2018 | $1,235 | $110,200 | $19,000 | $91,200 |
| 2017 | $1,157 | $110,200 | $19,000 | $91,200 |
| 2013 | $1,102 | $110,200 | $19,000 | $91,200 |
Agents Affiliated with this Home
-
Beth Northup

Seller's Agent in 2025
Beth Northup
Kentucky Select Properties
(502) 819-2384
1 in this area
59 Total Sales
-
Angela Corriea

Seller's Agent in 2022
Angela Corriea
Semonin Realty
(502) 656-2338
2 in this area
65 Total Sales
-
B
Seller's Agent in 2019
Bonnie Ciarroccki
Semonin Realty
Map
Source: Metro Search (Greater Louisville Association of REALTORS®)
MLS Number: 1542756
APN: 121000150015
- 2412 Adrienne Way
- 2502 Adrienne Way
- 2612 Franklin Ave
- 2405 Elmore St
- 6115 Arlone Ct
- 2521 Legene Ct
- 4913 D Lue Ct
- 4912 Hunters Point Cir
- 6200 Darrell Ct
- 4906 Graston Ave
- 4920 Hunters Point Cir
- 4818 Graston Ave
- 4723 van Hoose Rd
- 4929 Hyde Park Dr
- 6513 Upper Hunters Trace
- 5321 Tahia Dr
- 6515 Upper Hunters Trace
- 6730 Marian Dr
- 5312 Mount Blanc Rd
- 2903 Rockaway Dr
