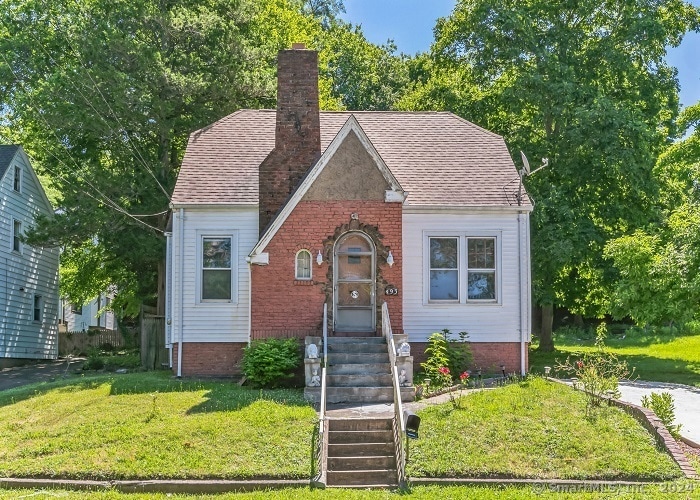
493 Woodward Ave New Haven, CT 06512
Annex NeighborhoodHighlights
- Cape Cod Architecture
- 1 Fireplace
- Private Driveway
About This Home
As of August 2024Welcome to a charming investment opportunity! This bank-owned, Cape Cod-style residence offers timeless appeal and potential for customization. Featuring three bedrooms and one bathroom, this two-story home is situated on approximately .31 acres, providing a spacious yard for outdoor activities. The property includes a cozy fireplace, perfect for relaxing evenings, and a basement for additional storage or potential living space. Enjoy outdoor living on the welcoming porch and patio, and benefit from the convenience of a one-car detached garage. Whether you're an investor looking to flip or rent out or an owner-occupant eager to create your ideal home, this property offers a beautiful canvas in a prime location. New Haven is a vibrant city brimming with recreational activities, shopping destinations, entertainment options, and dining experiences. Outdoor enthusiasts can enjoy the scenic beauty of East Rock Park or take a leisurely stroll along the historic New Haven Green. ** All potential Buyers are requested to check with the City, County, Zoning, Tax, Schools, and other records to determine all details on this property listed above to their satisfaction. The Buyer is responsible for performing their due diligence before bidding, as the high bidder will receive an "AS-IS" contract with no inspections, warranties, or contingencies.
Last Agent to Sell the Property
Drew Hershey
Realhome Services & Solutions License #REB.0793706 Listed on: 05/30/2024
Home Details
Home Type
- Single Family
Est. Annual Taxes
- $5,767
Year Built
- Built in 1900
Lot Details
- 0.31 Acre Lot
- Property is zoned RM1
Home Design
- Cape Cod Architecture
- Concrete Foundation
- Asphalt Shingled Roof
- Concrete Siding
- Vinyl Siding
Interior Spaces
- 1,164 Sq Ft Home
- 1 Fireplace
- Partially Finished Basement
- Basement Fills Entire Space Under The House
Bedrooms and Bathrooms
- 3 Bedrooms
- 2 Full Bathrooms
Parking
- 1 Car Garage
- Private Driveway
Utilities
- Heating System Uses Natural Gas
Listing and Financial Details
- Assessor Parcel Number 1237043
Ownership History
Purchase Details
Home Financials for this Owner
Home Financials are based on the most recent Mortgage that was taken out on this home.Purchase Details
Purchase Details
Purchase Details
Similar Homes in New Haven, CT
Home Values in the Area
Average Home Value in this Area
Purchase History
| Date | Type | Sale Price | Title Company |
|---|---|---|---|
| Warranty Deed | $200,500 | None Available | |
| Foreclosure Deed | -- | None Available | |
| Foreclosure Deed | -- | None Available | |
| Foreclosure Deed | -- | None Available | |
| Foreclosure Deed | -- | None Available | |
| Executors Deed | $24,033 | -- | |
| Warranty Deed | $24,033 | -- | |
| Warranty Deed | $24,033 | -- | |
| Warranty Deed | $24,033 | -- |
Mortgage History
| Date | Status | Loan Amount | Loan Type |
|---|---|---|---|
| Previous Owner | $66,291 | Adjustable Rate Mortgage/ARM | |
| Previous Owner | $35,000 | No Value Available | |
| Previous Owner | $100,000 | No Value Available |
Property History
| Date | Event | Price | Change | Sq Ft Price |
|---|---|---|---|---|
| 08/19/2024 08/19/24 | Sold | $200,500 | -5.4% | $172 / Sq Ft |
| 07/05/2024 07/05/24 | Price Changed | $212,000 | 0.0% | $182 / Sq Ft |
| 07/05/2024 07/05/24 | For Sale | $212,000 | +5.7% | $182 / Sq Ft |
| 06/25/2024 06/25/24 | Off Market | $200,500 | -- | -- |
| 05/30/2024 05/30/24 | For Sale | $265,000 | -- | $228 / Sq Ft |
Tax History Compared to Growth
Tax History
| Year | Tax Paid | Tax Assessment Tax Assessment Total Assessment is a certain percentage of the fair market value that is determined by local assessors to be the total taxable value of land and additions on the property. | Land | Improvement |
|---|---|---|---|---|
| 2025 | $6,589 | $167,230 | $57,120 | $110,110 |
| 2024 | $5,767 | $149,800 | $57,120 | $92,680 |
| 2023 | $5,573 | $149,800 | $57,120 | $92,680 |
| 2022 | $5,955 | $149,800 | $57,120 | $92,680 |
| 2021 | $4,675 | $106,540 | $32,620 | $73,920 |
| 2020 | $4,675 | $106,540 | $32,620 | $73,920 |
| 2019 | $4,579 | $106,540 | $32,620 | $73,920 |
| 2018 | $4,579 | $106,540 | $32,620 | $73,920 |
| 2017 | $4,121 | $106,540 | $32,620 | $73,920 |
| 2016 | $4,296 | $103,390 | $32,620 | $70,770 |
| 2015 | $4,296 | $103,390 | $32,620 | $70,770 |
| 2014 | $4,296 | $103,390 | $32,620 | $70,770 |
Agents Affiliated with this Home
-
D
Seller's Agent in 2024
Drew Hershey
Realhome Services & Solutions
-
Alvaro Tomas Baptista

Buyer's Agent in 2024
Alvaro Tomas Baptista
Ki Property Group
(203) 668-2124
1 in this area
43 Total Sales
Map
Source: SmartMLS
MLS Number: 24021821
APN: NHVN-000054-000933-000900
- 360 Kneeland Rd
- 509 Woodward Ave Unit D
- 529 Woodward Ave Unit C
- 205 Elaine Terrace
- 672 Woodward Ave Unit 672
- 745 Townsend Ave Unit Lot 7
- 745 Townsend Ave Unit Lot 8
- 745 Townsend Ave Unit Lot 10
- 745 Townsend Ave Unit Lot 4
- 745 Townsend Ave Unit Lot 1
- 745 Townsend Ave Unit Lot 9
- 745 Townsend Ave Unit Lot 5
- 745 Townsend Ave Unit Lot 2
- 18 Elizabeth Ann Dr
- 346 Prospect Ave
- 338 Prospect Ave Unit 338
- 114 Kneeland Rd
- 20 Ashland Place
- 51 Quinnipiac Ave Unit 51
- 5 Pope St
